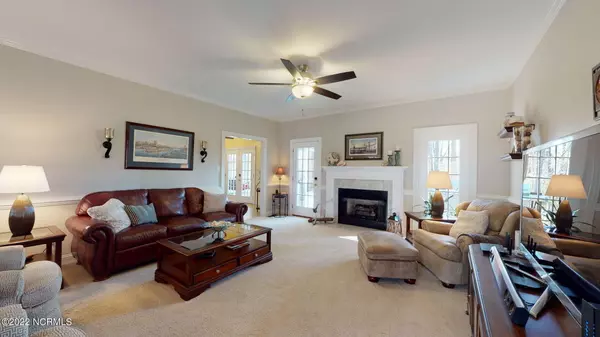$451,000
$425,000
6.1%For more information regarding the value of a property, please contact us for a free consultation.
4 Beds
3 Baths
2,500 SqFt
SOLD DATE : 05/20/2022
Key Details
Sold Price $451,000
Property Type Single Family Home
Sub Type Single Family Residence
Listing Status Sold
Purchase Type For Sale
Square Footage 2,500 sqft
Price per Sqft $180
Subdivision Taberna
MLS Listing ID 100318653
Sold Date 05/20/22
Style Wood Frame
Bedrooms 4
Full Baths 2
Half Baths 1
HOA Fees $310
HOA Y/N Yes
Originating Board North Carolina Regional MLS
Year Built 1998
Annual Tax Amount $2,545
Lot Size 0.830 Acres
Acres 0.83
Lot Dimensions Irregular
Property Description
Gorgeous and Meticulously Maintained Brick Ranch in the desired Taberna Neighborhood. Home is nestled in a cul-de-sac with nearly one acre of indigenous, easy to care for landscaping. From the Screen Porch and Deck enjoy Sunset Views over Lake Lehman. From the moment you enter the home you can see the details in the quality. Soaring Ceilings with Dental and Crown Molding, Large, open living space with natural light and gas log fireplace. Dining Room has room for the whole family and all your friends. The kitchen, the heart of the home, has plenty of space for guests to keep the chef company-- or to allow for multiple chefs! Split floor plan allows for maximum privacy. Principle suite is spacious with his and hers closets and large bath with walk in shower, dual vanities and ''water closet''. Two guest rooms are amply sized and share a bath. Bonus room is oversized and serves as fourth bedroom. Could also make a great media room, workout space or additional guest space.
The garage is also oversized- greater than 2.5 cars with additional work space. Taberna offers 2.3 miles of sidewalk loop, 2 nature trails, green space, canoes and a canoe launch for homeowners, dog park, playground and so much more! Come see what makes this home so Amazing!
Location
State NC
County Craven
Community Taberna
Zoning Res
Direction From Highway 70 enter Taberna. At 4-Way Stop Sign turn right on Geneva Road. Turn right on Nyon Road to Right on Nyon Court. 211 Nyon Court is in the cul-de-sac
Rooms
Basement Crawl Space, None
Primary Bedroom Level Primary Living Area
Ensuite Laundry In Hall, Inside
Interior
Interior Features Foyer, Solid Surface, Whole-Home Generator, Master Downstairs, 9Ft+ Ceilings, Ceiling Fan(s), Pantry, Eat-in Kitchen, Walk-In Closet(s)
Laundry Location In Hall, Inside
Heating Gas Pack, Heat Pump, Natural Gas
Cooling Central Air
Flooring Carpet, Tile, Wood
Fireplaces Type Gas Log
Fireplace Yes
Window Features Thermal Windows, Blinds
Appliance Microwave - Built-In
Laundry In Hall, Inside
Exterior
Garage Paved
Garage Spaces 2.5
Utilities Available Natural Gas Connected
Waterfront No
Waterfront Description Boat Dock
View Lake
Roof Type Architectural Shingle
Porch Deck, Screened
Parking Type Paved
Building
Lot Description Cul-de-Sac Lot
Story 1
Sewer Municipal Sewer
Water Municipal Water
New Construction No
Schools
Elementary Schools Creekside
Middle Schools Grover C.Fields
High Schools New Bern
Others
HOA Fee Include Maint - Comm Areas
Tax ID 7-300-1 -054
Acceptable Financing Cash, Conventional, VA Loan
Listing Terms Cash, Conventional, VA Loan
Special Listing Condition None
Read Less Info
Want to know what your home might be worth? Contact us for a FREE valuation!

Our team is ready to help you sell your home for the highest possible price ASAP

GET MORE INFORMATION

Owner/Broker In Charge | License ID: 267841






