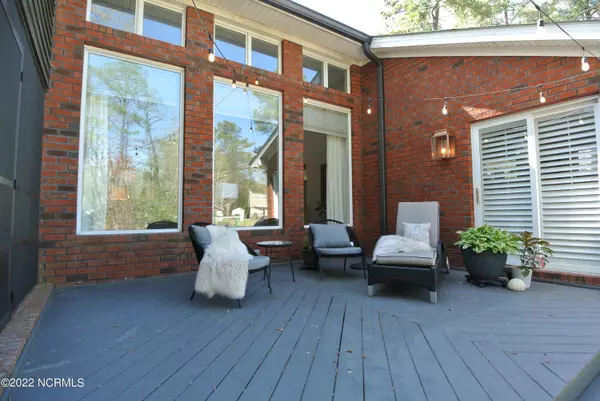$608,375
$555,000
9.6%For more information regarding the value of a property, please contact us for a free consultation.
3 Beds
4 Baths
2,423 SqFt
SOLD DATE : 05/18/2022
Key Details
Sold Price $608,375
Property Type Single Family Home
Sub Type Single Family Residence
Listing Status Sold
Purchase Type For Sale
Square Footage 2,423 sqft
Price per Sqft $251
Subdivision River Bend
MLS Listing ID 100320503
Sold Date 05/18/22
Style Brick/Stone, Wood Frame
Bedrooms 3
Full Baths 3
Half Baths 1
HOA Y/N No
Originating Board North Carolina Regional MLS
Year Built 1989
Annual Tax Amount $3,009
Lot Size 0.370 Acres
Acres 0.37
Lot Dimensions 47x140x79x106x144
Property Description
Exquisite Design and Setting! For the discerning buyer looking for a home with elegance and warmth with a splash of Bling. This architectural gem is Perched perfectly overlooking the Trent River.
The tranquil setting is ideal for boating, kayaking, swimming, fishing and bird watching! Located at the end of a private cul-de-sac, you will enjoy peace and serenity while being within easy access to all the amenities of River Bend and shopping in New Bern. 2 docks and boat lift Plus a Sun Deck on the water's edge.
Oversized Screened in porch offers shade for outdoor dining and a cool respite from the morning sun. Step onto the deck and bask in the beauty of the water and all that nature has to offer. Great room with vaulted ceilings and abundant windows invites the natural light to shine through and offers calming water views.
Gourmet kitchen with glass top stove and granite countertops. Marble topped center island is a delightful space to prepare meals and enjoy family conversations. The ''morning room'' is the ideal space to have a light meal during the day. Dining room windows look out onto the ever-changing river. Versatile Family room with fireplace and pocket doors for privacy and quiet enjoyment.
Primary suite on first floor features walk in closet, beautiful built in vanity, and a full bath with walk in shower. 2nd bedroom and full bath also located on first floor.
Half Bath laundry room is situated close to the oversized 2 car garage with entrance into house for convenience. The 2nd floor FROG Bedroom has a fabulous bathroom and skylights. Attic storage is easily accessible. Every detail has been thoughtfully attended to, inside and out!
Location
State NC
County Craven
Community River Bend
Zoning Residential
Direction From Dr MLK Jr Blvd ( Hwy 17) To Shoreline Drive Left onto 2nd Plantation Dr. Right on Anchor way Property on Right at end of Cul De Sac loop
Rooms
Basement None
Interior
Interior Features 1st Floor Master, 9Ft+ Ceilings, Ceiling - Vaulted, Skylights, Walk-in Shower, Workshop
Heating Heat Pump
Cooling Central
Flooring Carpet, Tile
Appliance Cooktop - Electric, Dishwasher, Dryer, Refrigerator, Stove/Oven - Electric, Washer
Exterior
Garage Paved
Garage Spaces 2.0
Utilities Available Municipal Water, Septic On Site
Waterfront Yes
Waterfront Description Boat Dock, Boat Lift, Boat Slip, River Front, Water Depth 4+
Roof Type Architectural Shingle
Porch Deck, Enclosed, Patio, Porch, Screened, See Remarks
Parking Type Paved
Garage Yes
Building
Story 1
New Construction No
Schools
Elementary Schools Ben Quinn
Middle Schools H. J. Macdonald
High Schools New Bern
Others
Tax ID 8-073-C -002
Acceptable Financing VA Loan, Cash, Conventional
Listing Terms VA Loan, Cash, Conventional
Read Less Info
Want to know what your home might be worth? Contact us for a FREE valuation!

Our team is ready to help you sell your home for the highest possible price ASAP

GET MORE INFORMATION

Owner/Broker In Charge | License ID: 267841






