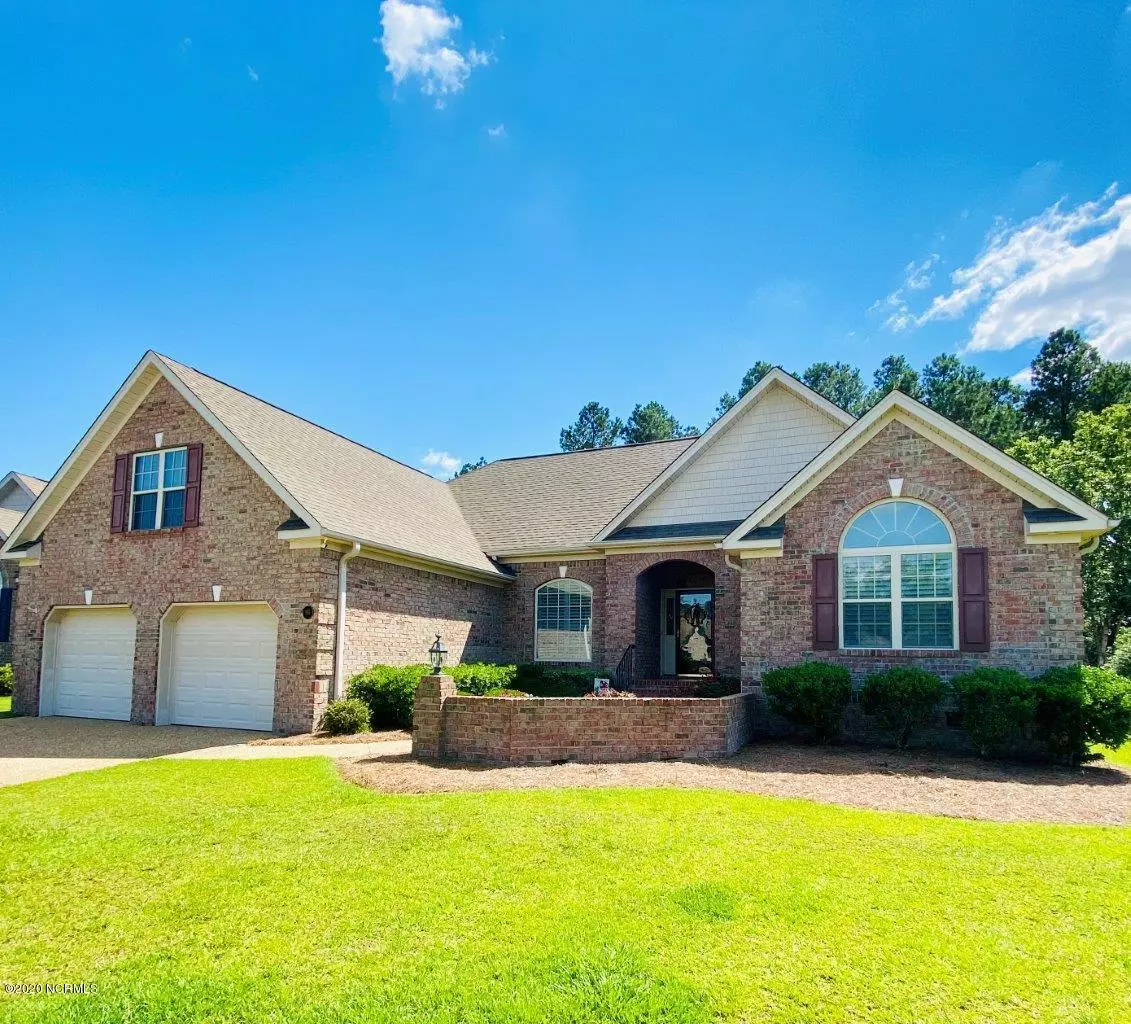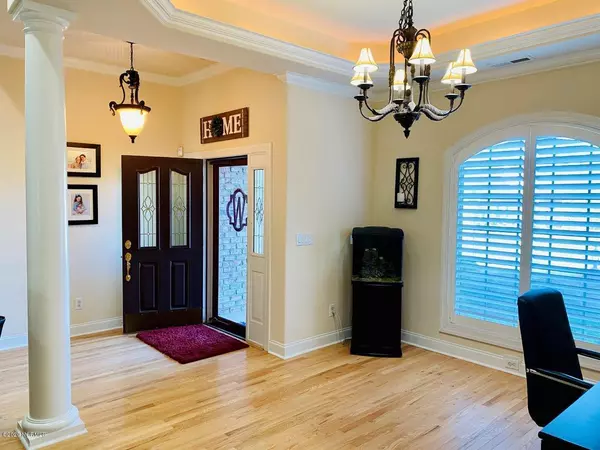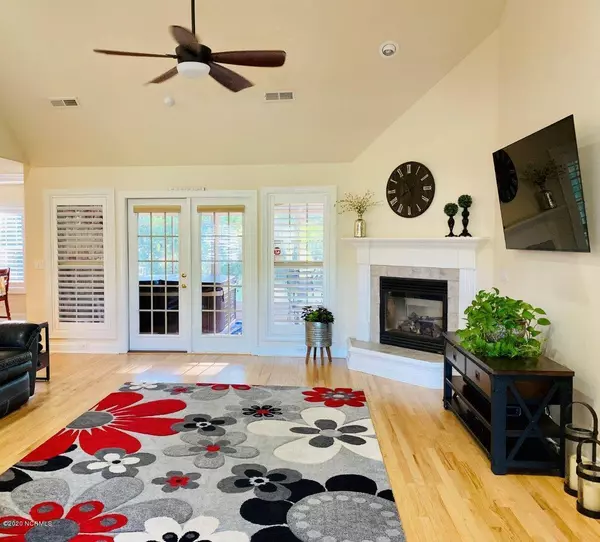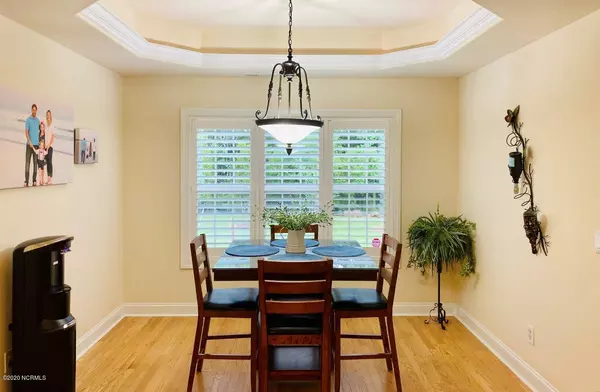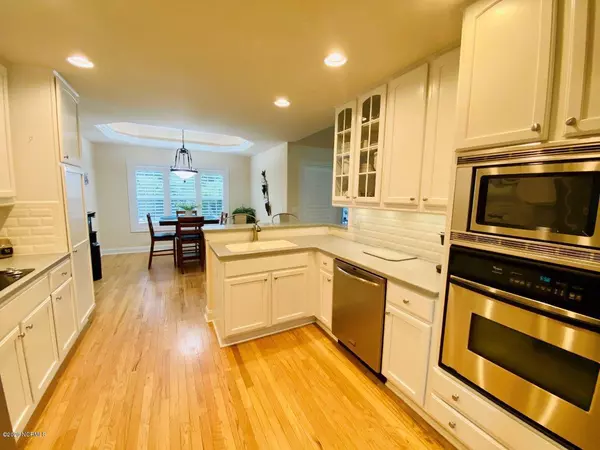$317,000
$325,000
2.5%For more information regarding the value of a property, please contact us for a free consultation.
4 Beds
4 Baths
2,560 SqFt
SOLD DATE : 08/18/2020
Key Details
Sold Price $317,000
Property Type Single Family Home
Sub Type Single Family Residence
Listing Status Sold
Purchase Type For Sale
Square Footage 2,560 sqft
Price per Sqft $123
Subdivision Westport
MLS Listing ID 100223071
Sold Date 08/18/20
Bedrooms 4
Full Baths 4
HOA Fees $1,692
HOA Y/N Yes
Originating Board North Carolina Regional MLS
Year Built 2005
Lot Size 0.260 Acres
Acres 0.26
Lot Dimensions 70x136x26x71x130
Property Description
What a beauty! It's hard to list all the indoor and outdoor features of this
stunning home. This home is an enlarged Alexandria II plan w 4 bedrooms, 3.5 baths. Living, formal dining, breakfast nook and kitchen featuring corian and stainless appliances. Volume ceilings in great room, master and 2nd bedroom. Large 3-season porch off living area. Oversized double garage with sink and storage. Master suite is luxurious with hardwood floors, huge walk-in closet and gorgeous spa bath. Split-bedroom layout with the 2nd and 3rd bedrooms sharing a large Jack-n-Jill bath, plus there is a full bath in the FROG (4th BR) with skylights. Extensive recent remodeling includes interior paint, new carpet, hardwood floor refinishing, tile backsplash in kitchen, landscaped back yard, built-in plantation shutters throughout the house, electric dog fence etc. The beautiful lot has a recently added wooden deck that backs up to lush trees & privacy. Westport has 2 pools, clubhouse and is 10 mins from Wilmington, 15 mins from Wrightsville
Beach/Southport, & 45 minutes to Myrtle Beach. Schedule a tour today!
Location
State NC
County Brunswick
Community Westport
Zoning LE-PUD
Direction Leaving Wilmington cross over the Cape Fear Memorial Bridge heading Northwest on US17/US76W. Go 2.3 miles & take the exit for Southport/Oak Island. Keep left at fork, follow signs for NC 133/Belville/Southport/Oak Island. Go 3.4 miles & make right into Westport on Westport Drive. Turn right on Merestone Drive. Turn right on Spicebush Drive & go to 915 which is 350 ft on right.
Location Details Mainland
Rooms
Other Rooms Gazebo
Basement Crawl Space
Primary Bedroom Level Primary Living Area
Interior
Interior Features Whirlpool, Master Downstairs, 9Ft+ Ceilings, Vaulted Ceiling(s), Ceiling Fan(s), Pantry, Skylights, Walk-in Shower, Walk-In Closet(s)
Heating Electric, Heat Pump
Cooling Central Air
Flooring Carpet, Tile, Wood
Fireplaces Type Gas Log
Fireplace Yes
Window Features Blinds
Appliance Washer, Vent Hood, Stove/Oven - Electric, Refrigerator, Microwave - Built-In, Ice Maker, Humidifier/Dehumidifier, Dryer, Disposal, Dishwasher, Cooktop - Electric
Laundry In Hall
Exterior
Exterior Feature Shutters - Functional, Irrigation System, Gas Logs
Parking Features On Site
Garage Spaces 2.0
Pool None
Utilities Available Community Water
Roof Type Shingle
Porch Deck, Enclosed, Screened
Building
Story 2
Entry Level One and One Half
Sewer Community Sewer
Structure Type Shutters - Functional,Irrigation System,Gas Logs
New Construction No
Others
Tax ID 059bg075
Acceptable Financing Cash, Conventional, FHA, VA Loan
Listing Terms Cash, Conventional, FHA, VA Loan
Special Listing Condition None
Read Less Info
Want to know what your home might be worth? Contact us for a FREE valuation!

Our team is ready to help you sell your home for the highest possible price ASAP

GET MORE INFORMATION
Owner/Broker In Charge | License ID: 267841

