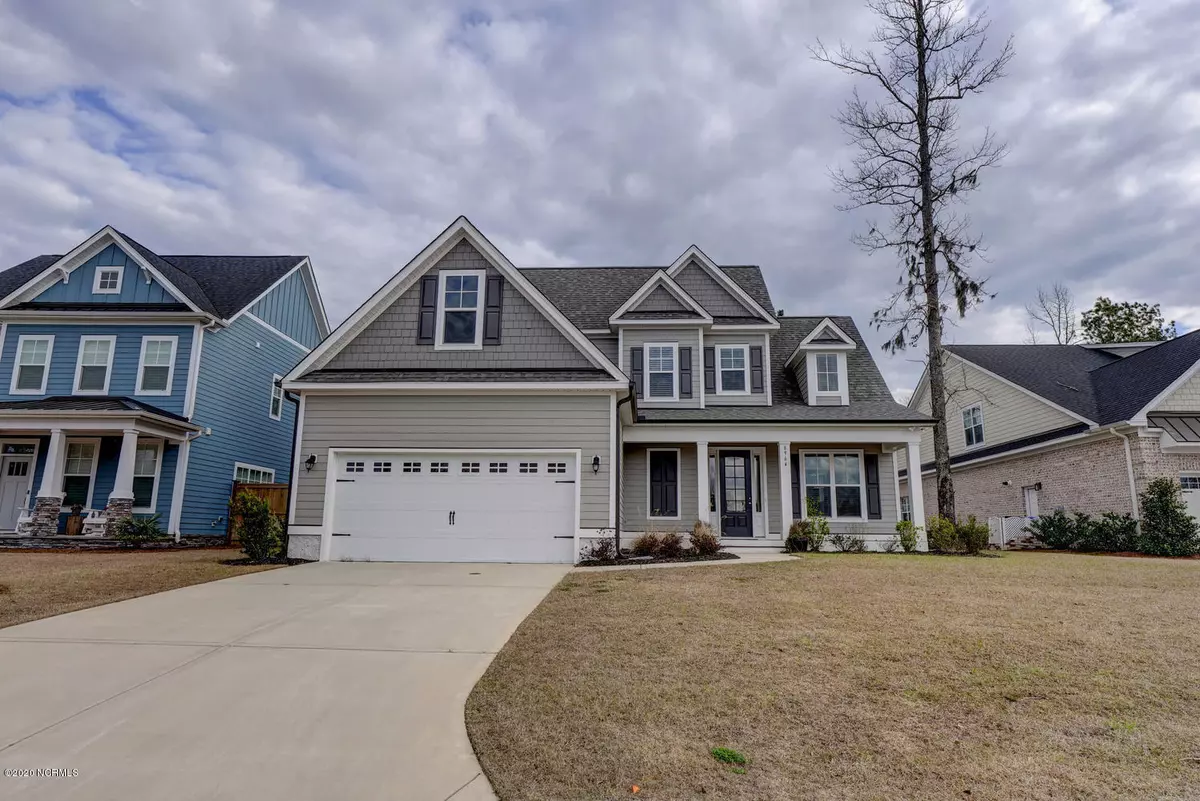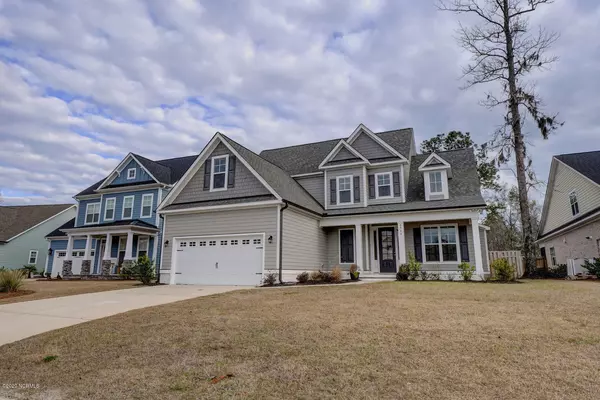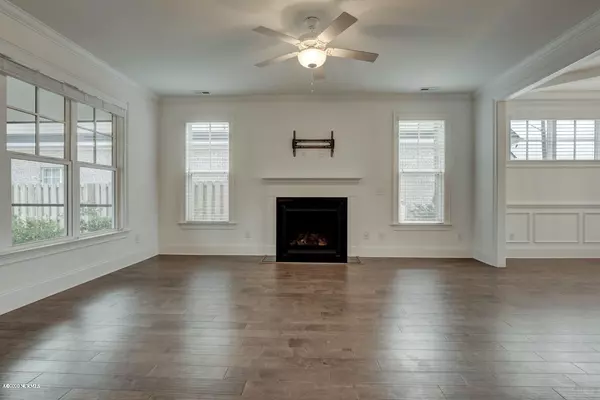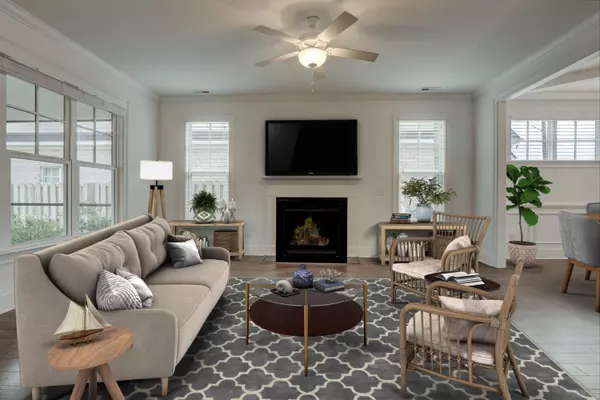$397,500
$414,500
4.1%For more information regarding the value of a property, please contact us for a free consultation.
4 Beds
4 Baths
2,830 SqFt
SOLD DATE : 07/09/2020
Key Details
Sold Price $397,500
Property Type Single Family Home
Sub Type Single Family Residence
Listing Status Sold
Purchase Type For Sale
Square Footage 2,830 sqft
Price per Sqft $140
Subdivision Scotts Hill Village
MLS Listing ID 100209591
Sold Date 07/09/20
Style Wood Frame
Bedrooms 4
Full Baths 3
Half Baths 1
HOA Fees $900
HOA Y/N Yes
Originating Board North Carolina Regional MLS
Year Built 2017
Lot Size 9,810 Sqft
Acres 0.23
Lot Dimensions 62X167X70X168
Property Description
Beautifully designed American Homesmith home settled in Scotts Hill on a lot with a private backyard oasis with pond views and mature trees. The open floor plan home is designed and crafted with detailed crown moulding and craftsman style throughout, coffered ceilings in the dining room, wide plank wood floors throughout main living space. Gorgeous lighting in every room. Large kitchen is any chefs dream with marble countertops, gas stove, large breakfast island and plenty of room to entertain. Open to living room with gas fireplace that leads out to the oversized screened porch and patio. Privacy fencing on each side of the home adding additional privacy from your neighbors and ornamental fence in the back to allow you the opportunity to enjoy the view of the pond and landscape. An abundance of windows to allow natural light in every room. Additional features include. Large Master suite with a luxurious bathroom and lots of closet space. Utility sink in laundry room. This home has 4 bedrooms plus a bonus room recently finished space and a media room. Close to schools, shopping and medical facilities. The perfect place to call home. Community will have pool and Cabana Amenity center.
Location
State NC
County New Hanover
Community Scotts Hill Village
Zoning R15
Direction Hwy 17 N to Hampstead. Turn right on Scotts Hill Loop Road before Poplar Grove. Make a right on Pandion, left on Victoria, Cobble Ridge will be straight ahead.
Location Details Mainland
Rooms
Primary Bedroom Level Primary Living Area
Interior
Interior Features Foyer, Mud Room, Solid Surface, Master Downstairs, 9Ft+ Ceilings, Tray Ceiling(s), Ceiling Fan(s), Pantry, Walk-in Shower, Walk-In Closet(s)
Heating Electric, Forced Air, Heat Pump
Cooling Central Air
Flooring Carpet, Wood
Fireplaces Type Gas Log
Fireplace Yes
Window Features Blinds
Appliance Stove/Oven - Gas, Refrigerator, Microwave - Built-In, Disposal, Dishwasher
Laundry Hookup - Dryer, Washer Hookup, Inside
Exterior
Exterior Feature Irrigation System
Parking Features Paved
Garage Spaces 2.0
View Pond, Water
Roof Type Shingle
Porch Covered, Patio, Screened
Building
Story 2
Entry Level Two
Foundation Raised, Slab
Sewer Municipal Sewer
Water Municipal Water
Structure Type Irrigation System
New Construction No
Others
Tax ID R02900-002-113-000
Acceptable Financing Cash, Conventional, FHA, VA Loan
Listing Terms Cash, Conventional, FHA, VA Loan
Special Listing Condition None
Read Less Info
Want to know what your home might be worth? Contact us for a FREE valuation!

Our team is ready to help you sell your home for the highest possible price ASAP

GET MORE INFORMATION
Owner/Broker In Charge | License ID: 267841






