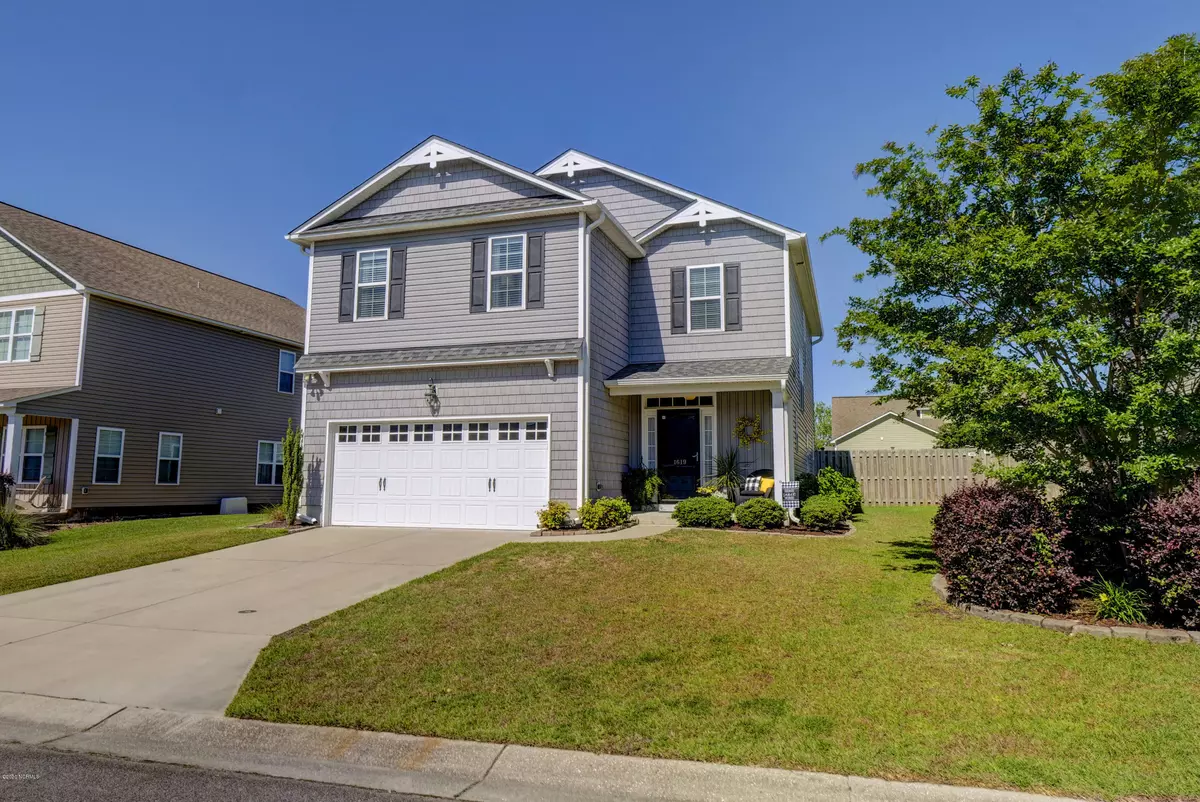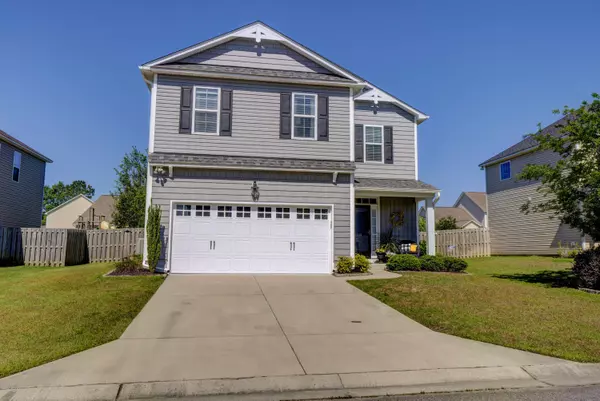$289,000
$299,900
3.6%For more information regarding the value of a property, please contact us for a free consultation.
3 Beds
3 Baths
2,078 SqFt
SOLD DATE : 07/10/2020
Key Details
Sold Price $289,000
Property Type Single Family Home
Sub Type Single Family Residence
Listing Status Sold
Purchase Type For Sale
Square Footage 2,078 sqft
Price per Sqft $139
Subdivision Stones Edge
MLS Listing ID 100217219
Sold Date 07/10/20
Style Wood Frame
Bedrooms 3
Full Baths 2
Half Baths 1
HOA Fees $552
HOA Y/N Yes
Originating Board North Carolina Regional MLS
Year Built 2013
Lot Size 7,841 Sqft
Acres 0.18
Lot Dimensions 75X120X75X120
Property Description
This immaculately maintained home shows like a model. Nestled in a small quiet family neighborhood with community playground, fishing ponds with fountains and a picnic pavilion. Located within minutes to Wrightsville Beach, shopping, restaurants, several county parks and conveniently close to I-40. This home boasts many upgrades throughout. The Kitchen has granite countertops, lower and upper cabinet lighting and stainless steel appliances. Downstairs has 9 foot ceilings with crown molding and solid eucalyptus hardwood floors in living and dining area. Solid oak stair treads on staircase lead you upstairs to the large master bedroom with trey ceiling and 2 large walk in closets. The master bath boasts a large linen closet, custom glass shower door, built in vanity and soaker tub. The outdoor living space is a great setting for a quiet morning enjoying a cup of coffee in your 14'x12' screened in porch. The screened porch was built with an insulated roof, easy access to tie into central air and a vapor barrier in case you decide to turn it into a sun room. There is mature landscaping, irrigation, fully fenced in backyard that will give you privacy when you want to sit outside under the custom pergola with UV screen and custom stone patio. There is plenty of space inside and out for entertaining, family cookouts, holidays and a lot of new family memories.
Location
State NC
County New Hanover
Community Stones Edge
Zoning R15
Direction Market Street towards Odgen, left on Gordon Road Left onto Northbrook and left on Stones Edge Loop house is located on the right.
Location Details Mainland
Rooms
Other Rooms Gazebo
Primary Bedroom Level Non Primary Living Area
Interior
Interior Features Foyer, Solid Surface, 9Ft+ Ceilings, Tray Ceiling(s), Ceiling Fan(s), Pantry, Walk-in Shower, Walk-In Closet(s)
Heating Forced Air
Cooling Central Air
Flooring Wood, See Remarks
Fireplaces Type None
Fireplace No
Window Features Thermal Windows
Appliance Refrigerator, Microwave - Built-In, Dishwasher, Cooktop - Electric
Laundry Laundry Closet
Exterior
Exterior Feature Irrigation System
Garage On Site, Paved
Garage Spaces 2.0
Waterfront No
Roof Type Shingle
Porch Covered, Patio, Porch, Screened, See Remarks
Building
Story 2
Entry Level Two
Foundation Slab
Sewer Municipal Sewer
Structure Type Irrigation System
New Construction No
Others
Tax ID R04200-002-115-000
Acceptable Financing Cash, Conventional
Listing Terms Cash, Conventional
Special Listing Condition None
Read Less Info
Want to know what your home might be worth? Contact us for a FREE valuation!

Our team is ready to help you sell your home for the highest possible price ASAP

GET MORE INFORMATION

Owner/Broker In Charge | License ID: 267841






