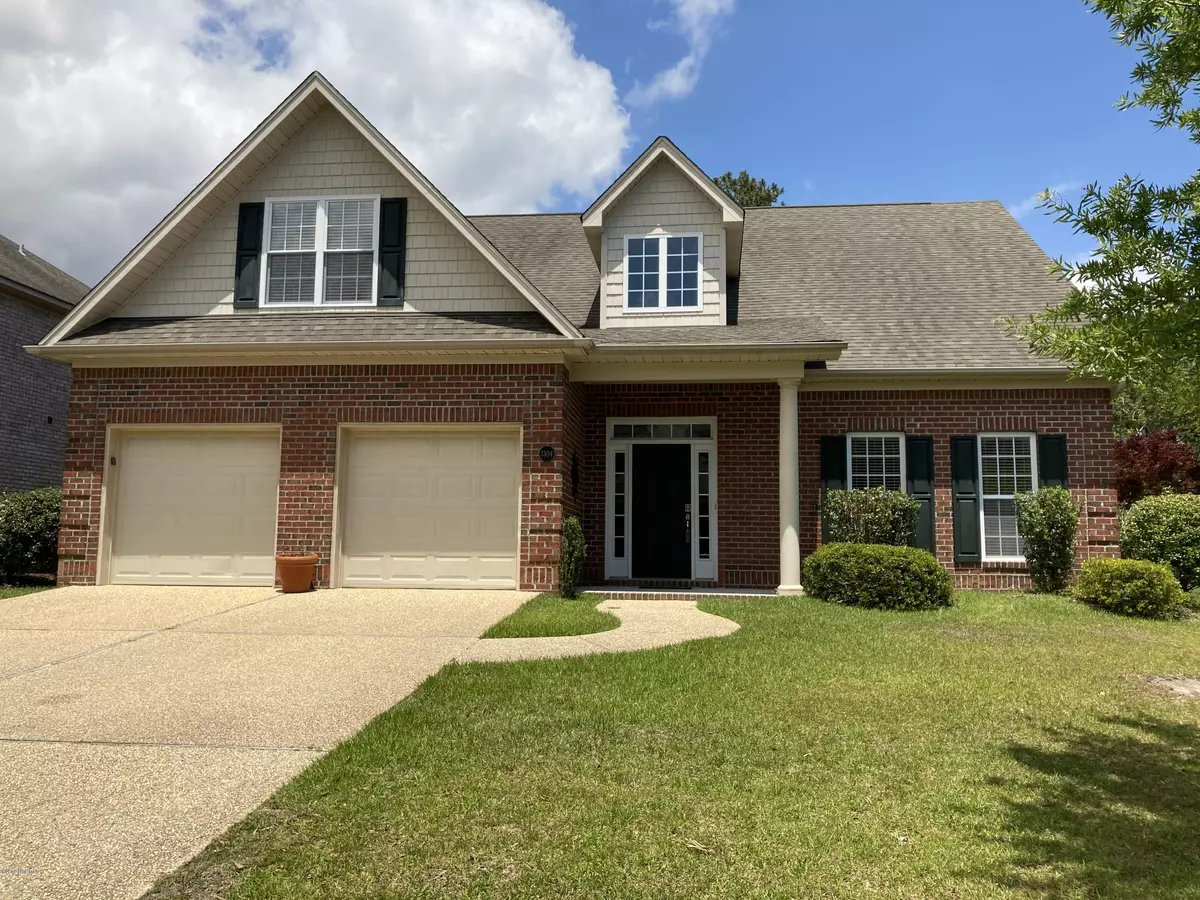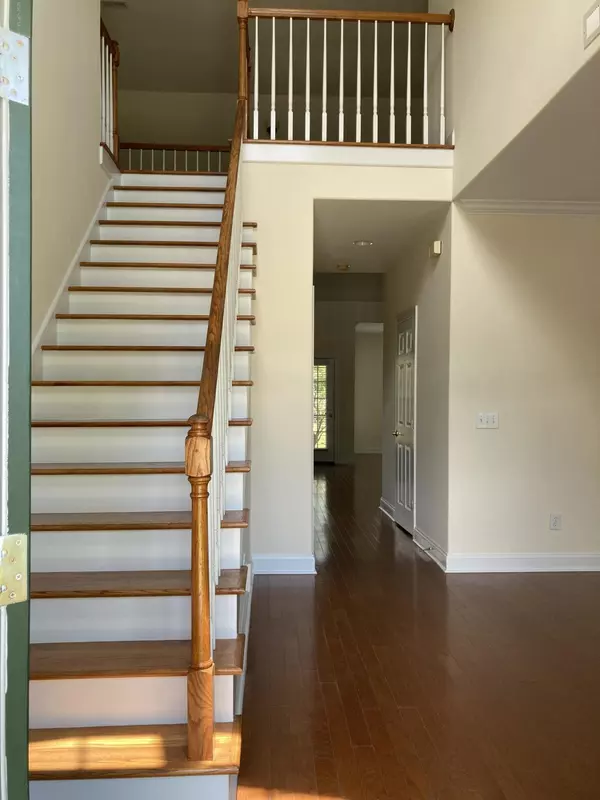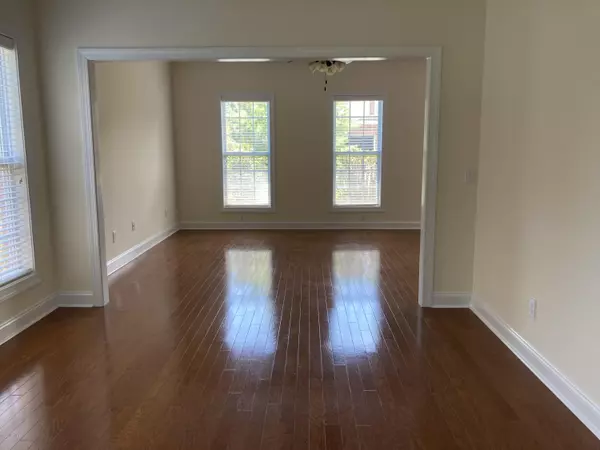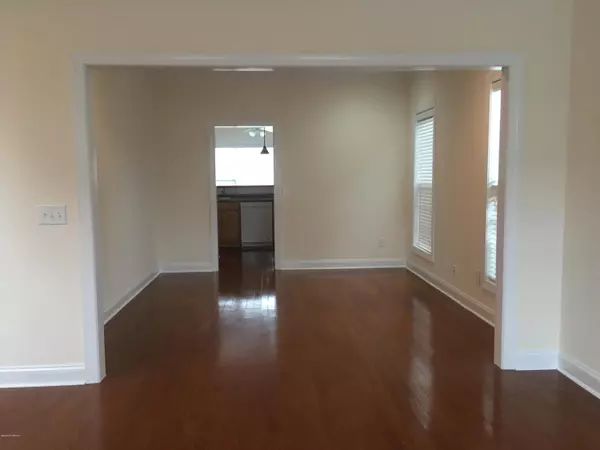$280,000
$285,000
1.8%For more information regarding the value of a property, please contact us for a free consultation.
3 Beds
3 Baths
2,758 SqFt
SOLD DATE : 11/02/2020
Key Details
Sold Price $280,000
Property Type Single Family Home
Sub Type Single Family Residence
Listing Status Sold
Purchase Type For Sale
Square Footage 2,758 sqft
Price per Sqft $101
Subdivision Westport
MLS Listing ID 100207129
Sold Date 11/02/20
Style Wood Frame
Bedrooms 3
Full Baths 2
Half Baths 1
HOA Fees $736
HOA Y/N Yes
Originating Board North Carolina Regional MLS
Year Built 2006
Lot Size 0.260 Acres
Acres 0.26
Lot Dimensions Irregular
Property Description
Here is your opportunity to purchase a home in the popular neighborhood of Westport. This home offers 3 spacious bedrooms with an additional bonus room w/ closet that could be used as a 4th bedroom. Formal living and dining room. Separate family room w/ FP. Nice kitchen with eat-in-area. Wood floors in living, family, Master bedroom, bonus room, kitchen and dining room. Ceramic tile in baths and laundry room. Screened back porch and a 2 car garage complete this home. The community has impressive amenities offering 2 community pools, basketball court, play areas, spacious green areas, sidewalks and streetlights. And for added peace of mind, this home is being offered with a one year 2-10 Home warranty.
Make sure you put this one on your list.
Location
State NC
County Brunswick
Community Westport
Zoning LE-PUD
Direction Hwy 74/76 to Leland exit, left on Hwy 133 towards Southport. Approximately 4 miles take a right into Westport Subdivision, right on Merestone, right on Birkdale, left on Wakefield, home on right. .
Location Details Mainland
Rooms
Primary Bedroom Level Primary Living Area
Interior
Interior Features Master Downstairs, Vaulted Ceiling(s), Ceiling Fan(s), Pantry, Walk-in Shower, Walk-In Closet(s)
Heating Electric, Heat Pump
Cooling Central Air
Flooring Carpet, Tile, Wood
Fireplaces Type Gas Log
Fireplace Yes
Appliance Stove/Oven - Electric, Refrigerator, Microwave - Built-In, Disposal, Dishwasher
Laundry Inside
Exterior
Exterior Feature Irrigation System, Gas Logs
Parking Features Off Street, Paved
Garage Spaces 2.0
Roof Type Shingle
Porch Patio, Screened
Building
Story 2
Entry Level Two
Foundation Slab
Sewer Municipal Sewer
Water Municipal Water
Structure Type Irrigation System,Gas Logs
New Construction No
Others
Tax ID 059bi013
Acceptable Financing Cash, Conventional
Listing Terms Cash, Conventional
Special Listing Condition None
Read Less Info
Want to know what your home might be worth? Contact us for a FREE valuation!

Our team is ready to help you sell your home for the highest possible price ASAP

GET MORE INFORMATION
Owner/Broker In Charge | License ID: 267841






