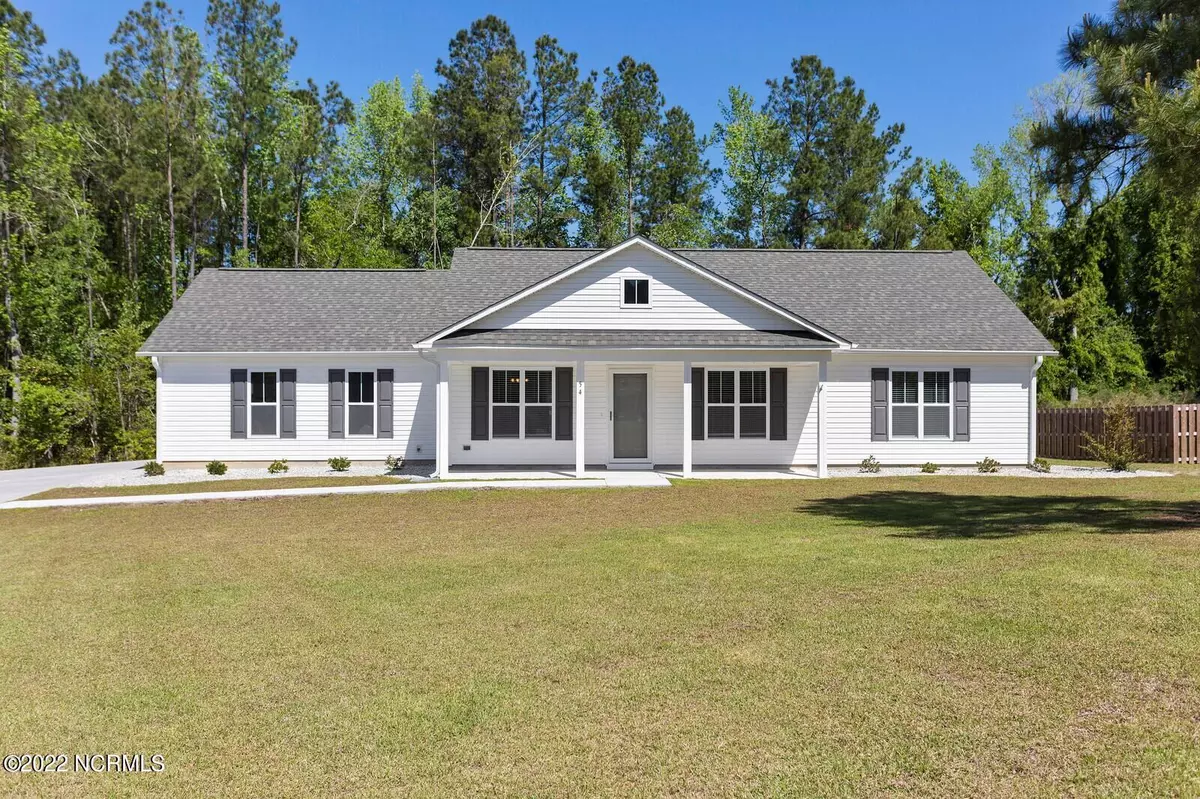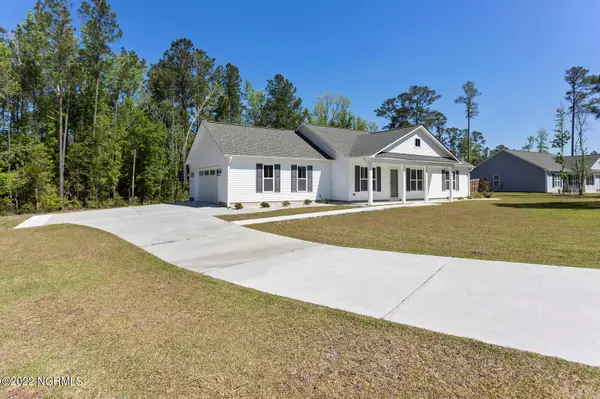$320,000
$297,000
7.7%For more information regarding the value of a property, please contact us for a free consultation.
3 Beds
2 Baths
1,281 SqFt
SOLD DATE : 05/10/2022
Key Details
Sold Price $320,000
Property Type Single Family Home
Sub Type Single Family Residence
Listing Status Sold
Purchase Type For Sale
Square Footage 1,281 sqft
Price per Sqft $249
Subdivision Wanet Landing
MLS Listing ID 100323469
Sold Date 05/10/22
Style Wood Frame
Bedrooms 3
Full Baths 2
HOA Y/N No
Originating Board North Carolina Regional MLS
Year Built 2020
Lot Size 0.560 Acres
Acres 0.56
Lot Dimensions 130X165X132X228
Property Description
Absolutely adorable like new home in a quiet neighborhood on a .56 acre lot. Lived in less than 2 years, this 3 bedroom, 2 full bath home is in Wanet Landing, Rocky Point! You'll feel at home the minute you enter through the front door. Open floor plan with large living room with vaulted ceiling, U-shaped kitchen and dining area. The kitchen features granite countertops and stainless steel appliances. Enjoy your morning coffee in the screened in porch with a large deck off of it for all your grilling and entertaining. 2 car garage with side entrance. The Master bedroom has a vaulted ceiling with a walk-in closet. Master bath features raised vanities, and large walk-in shower. Enjoy rocking in your rocking chairs on the front porch while listening to the birds sing or watching your children play. Just a short drive to the sandy beaches and historic Wilmington! This home is move in ready and is waiting for a new family to call it home! Schedule your private showing today!
Location
State NC
County Pender
Community Wanet Landing
Zoning R
Direction Castle Hayne Road to Hwy 133 (at Pauls Place). Continue straight onto 133 for approximately 5 miles. Continue straight onto NC 210 West. Turn left into Wanet Landing. Then Right onto Elam Drive. Home will be on the right. Navigation will not pick up the complete address yet. Put Elam Drive into Google Maps to find it.
Rooms
Basement None
Interior
Interior Features 1st Floor Master, 9Ft+ Ceilings, Blinds/Shades, Ceiling - Vaulted, Ceiling Fan(s), Smoke Detectors, Walk-in Shower, Walk-In Closet
Heating Forced Air
Cooling Central
Flooring Carpet, Laminate
Appliance None, Dishwasher, Microwave - Built-In, Refrigerator, Stove/Oven - Electric
Exterior
Garage On Site, Paved
Garage Spaces 2.0
Pool None
Utilities Available Municipal Water, Septic On Site
Waterfront No
Waterfront Description None
Roof Type Architectural Shingle
Accessibility None
Porch Covered, Deck, Porch, Screened
Garage Yes
Building
Story 1
New Construction No
Schools
Elementary Schools Cape Fear
Middle Schools Cape Fear
High Schools Heide Trask
Others
Tax ID 3214-17-7992-0000
Acceptable Financing USDA Loan, VA Loan, Cash, Conventional, FHA
Listing Terms USDA Loan, VA Loan, Cash, Conventional, FHA
Read Less Info
Want to know what your home might be worth? Contact us for a FREE valuation!

Our team is ready to help you sell your home for the highest possible price ASAP

GET MORE INFORMATION

Owner/Broker In Charge | License ID: 267841






