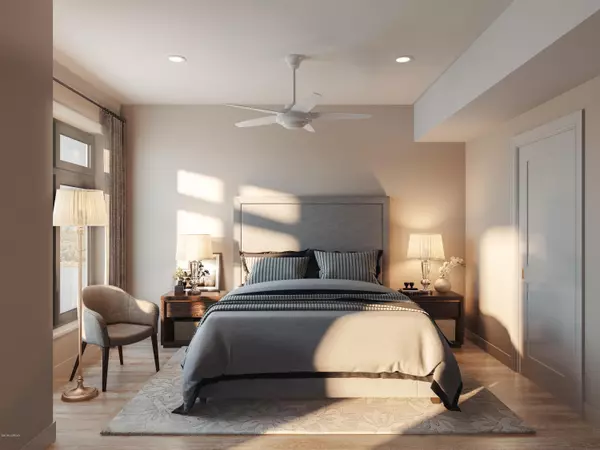$397,500
$397,500
For more information regarding the value of a property, please contact us for a free consultation.
1 Bed
2 Baths
1,060 SqFt
SOLD DATE : 05/12/2020
Key Details
Sold Price $397,500
Property Type Condo
Sub Type Condominium
Listing Status Sold
Purchase Type For Sale
Square Footage 1,060 sqft
Price per Sqft $375
Subdivision River Place
MLS Listing ID 100161006
Sold Date 05/12/20
Style Steel Frame
Bedrooms 1
Full Baths 2
HOA Fees $4,706
HOA Y/N Yes
Originating Board North Carolina Regional MLS
Year Built 2020
Lot Dimensions condo
Property Description
Located in a landmark location, River Place, offers an exceptional living experience in the heart of downtown Wilmington. This lovely residence offers a spacious combination kitchen, living and dining area with picturesque windows and sliding glass door to a spacious balcony overlooking the Bijou Park Courtyard. Capture beautiful sunset views of the Cape Fear River from your private balcony or from the roof top deck and entertainment area located on the pool terrace. This 1060 sq. ft. floor plan boasts a luxurious Master Bedroom with a large walk-in closet and spa-like bath. A second full bathroom is located off the den from the foyer. This residence features quartz countertops, Kitchen Aid stainless steel appliances and a variety of luxury carpet, ceramic tile, hardwood flooring and designer interior selections. Amenities include an elegant ground floor lobby with concierge service, a well-appointed private lounge room with wet bar and pool room , secured-keyed elevators and assigned parking in a newly constructed parking deck. Amenity terrace includes a 2 lane heated roof top pool, hot tub, fire pit, outdoor shower, entertainment area and fully equipped fitness room. River Place is currently under construction and reservations are limited. Please contact on site agent for more information and visit our showroom located at 228 N. Front Street #101.
Location
State NC
County New Hanover
Community River Place
Zoning CBD
Direction Market Street to downtown. Right on Front Street. Left on Grace Street. Left on Water Street. Development under construction on left.
Location Details Mainland
Rooms
Basement None
Primary Bedroom Level Primary Living Area
Interior
Interior Features Elevator, Ceiling Fan(s), Walk-in Shower, Walk-In Closet(s)
Heating Forced Air
Cooling Central Air
Flooring Carpet, Tile, Wood
Fireplaces Type None
Fireplace No
Appliance Vent Hood, Stove/Oven - Electric, Refrigerator, Microwave - Built-In, Disposal, Dishwasher
Laundry Hookup - Dryer, Washer Hookup
Exterior
Garage Assigned, Lighted, On Site, Paved
Garage Spaces 1.0
Pool See Remarks
Waterfront No
View Water
Roof Type Membrane
Accessibility Accessible Hallway(s)
Building
Story 1
Entry Level 4th Floor or Higher Unit,Three Or More
Foundation Slab
Sewer Municipal Sewer
Water Municipal Water
New Construction Yes
Others
Tax ID R04720-007-029-000-555
Acceptable Financing Cash, Conventional
Listing Terms Cash, Conventional
Special Listing Condition None
Read Less Info
Want to know what your home might be worth? Contact us for a FREE valuation!

Our team is ready to help you sell your home for the highest possible price ASAP

GET MORE INFORMATION

Owner/Broker In Charge | License ID: 267841






