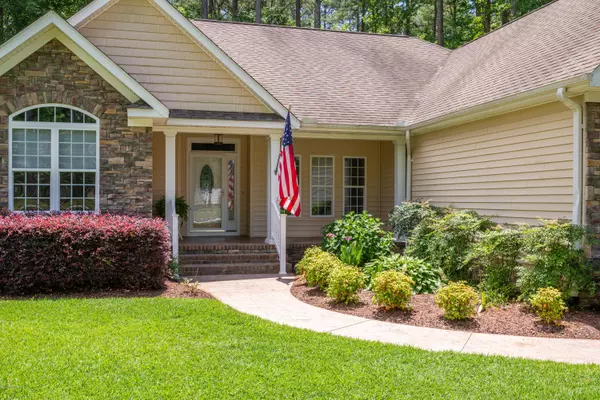$360,000
$374,900
4.0%For more information regarding the value of a property, please contact us for a free consultation.
4 Beds
3 Baths
2,163 SqFt
SOLD DATE : 09/04/2020
Key Details
Sold Price $360,000
Property Type Single Family Home
Sub Type Single Family Residence
Listing Status Sold
Purchase Type For Sale
Square Footage 2,163 sqft
Price per Sqft $166
Subdivision Carolina Colours
MLS Listing ID 100220688
Sold Date 09/04/20
Style Wood Frame
Bedrooms 4
Full Baths 2
Half Baths 1
HOA Fees $1,200
HOA Y/N Yes
Year Built 2007
Annual Tax Amount $4,168
Lot Size 0.590 Acres
Acres 0.59
Lot Dimensions 107 X 239 X 101 X 227
Property Sub-Type Single Family Residence
Source Hive MLS
Property Description
Gorgeous Custom Home on beautifully landscaped .59 acre lot available in desirable Carolina Colours. Every detail in this home was well thought out and planned by the current owners. Spacious foyer opens to large family room with built in bookshelves and a corner FP fitted up with gas logs. Large TV in Living room conveys with home. Step out to your 36 & 9 Screened Porch with Trex decking which includes a recessed hot tub. Enjoy your morning coffee or evening drinks overlooking wooded and landscaped back yard. Large kitchen opens up to living area giving great flow for entertainment and comfortable living. Custom and abundant cabinetry and granite counter tops. Kitchen features double oven, electric cook top, double drawer dishwasher and custom backs splash. Breakfast nook overlooks backyard with exit to concrete stamped patio for grilling. Living space and Master Suite have built in 5.1 Audio System speakers. Large master suite with his/her walk in closets, large vanity and custom tile walk in shower. Corner electric FP and wall mounted TV convey with home. Office/BR 2 has beautiful early harvested pine flooring with large window offering wonderful natural light. Bedroom 3 and 4 are on other side of living space with ample hall bath for easy access to for guests. Stairs lead to an unfinished large bonus room that is floored and knee walls in place to be easily finished off if need or keep as large walk up storage space. Tankless Hot Water heater. Oversized garage with plenty of workshop space. Husky Generator conveys with home and there is a transfer box in place for powering home. Too many features on this home. Please see Special Features sheet for more information.
Location
State NC
County Craven
Community Carolina Colours
Zoning Residential
Direction Hwy 70 to Carolina Colours entrance, right on Creekscape Crossing, home is on left.
Location Details Mainland
Rooms
Basement Crawl Space
Primary Bedroom Level Primary Living Area
Interior
Interior Features Foyer, Mud Room, Master Downstairs, 9Ft+ Ceilings, Ceiling Fan(s), Hot Tub, Walk-in Shower, Eat-in Kitchen, Walk-In Closet(s)
Heating Electric, Heat Pump
Cooling Central Air
Flooring Carpet, Tile, Wood
Fireplaces Type Gas Log
Fireplace Yes
Window Features Blinds
Appliance Washer, Refrigerator, Microwave - Built-In, Dryer, Double Oven, Dishwasher, Cooktop - Electric, Convection Oven
Laundry Inside
Exterior
Exterior Feature Gas Logs
Parking Features Off Street, Paved
Garage Spaces 2.0
Utilities Available Natural Gas Connected
Amenities Available Clubhouse, Community Pool, Fitness Center, Golf Course, Maint - Comm Areas, Management, Playground, Street Lights, Tennis Court(s)
Roof Type Architectural Shingle
Porch Covered, Patio, Porch, Screened
Building
Story 1
Entry Level One
Sewer Municipal Sewer
Water Municipal Water
Structure Type Gas Logs
New Construction No
Others
Tax ID 7-104-11-002
Acceptable Financing Cash, Conventional, FHA, VA Loan
Listing Terms Cash, Conventional, FHA, VA Loan
Read Less Info
Want to know what your home might be worth? Contact us for a FREE valuation!

Our team is ready to help you sell your home for the highest possible price ASAP

GET MORE INFORMATION
Owner/Broker In Charge | License ID: 267841






