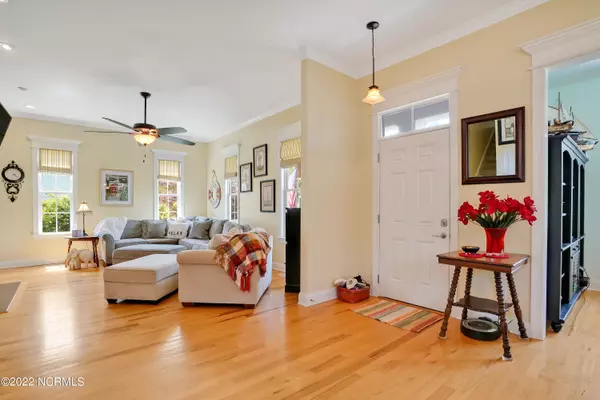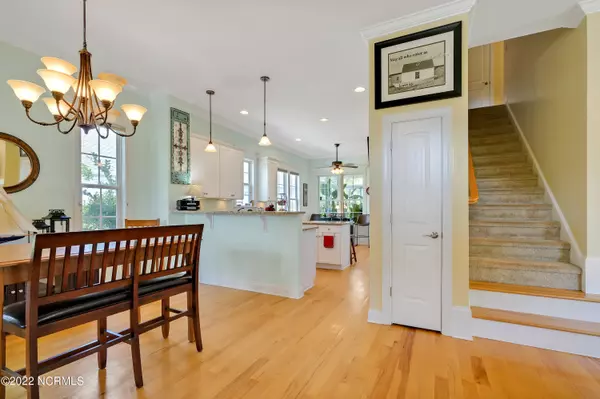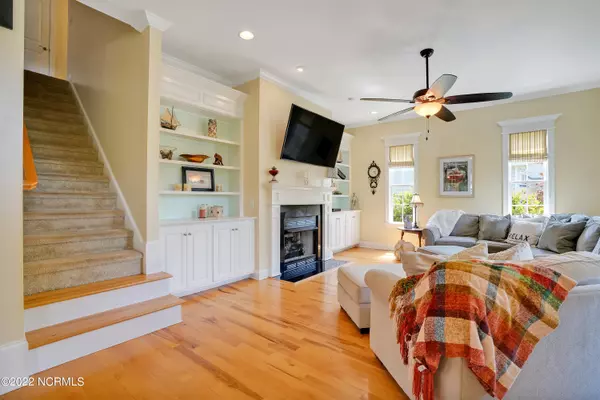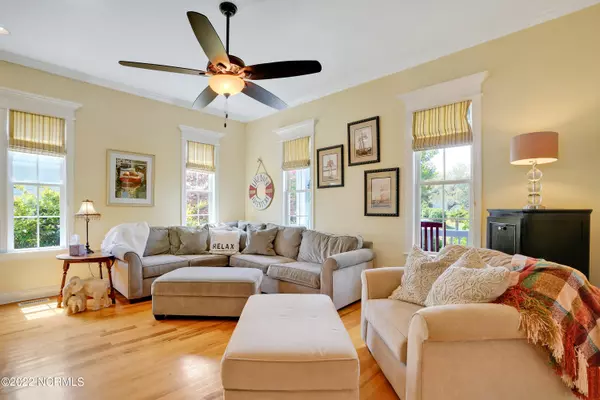$509,900
$509,900
For more information regarding the value of a property, please contact us for a free consultation.
4 Beds
4 Baths
2,489 SqFt
SOLD DATE : 08/25/2022
Key Details
Sold Price $509,900
Property Type Single Family Home
Sub Type Single Family Residence
Listing Status Sold
Purchase Type For Sale
Square Footage 2,489 sqft
Price per Sqft $204
Subdivision Arbor Creek
MLS Listing ID 100324507
Sold Date 08/25/22
Style Wood Frame
Bedrooms 4
Full Baths 3
Half Baths 1
HOA Fees $1,045
HOA Y/N Yes
Originating Board Hive MLS
Year Built 2008
Annual Tax Amount $2,011
Lot Size 0.261 Acres
Acres 0.26
Lot Dimensions Front 88', left 173', right 158', rear 49'
Property Description
Located in Arbor Creek Subdivision off of Highway 211 in Southport, NC. This 4 BR, 3 1/2 Bath home has so much to offer. From the moment you step inside, you can't help but notice the extensive trim work, 10' ceilings, hardwood floors, and large kitchen with white cabinets and granite counter-tops, custom built-in book cases and more! The master suite is on the main level and is just steps away from the enclosed back porch where you can relax, unwind and enjoy the nature that surrounds you on this large private lot. There is a separate dining area along with an open Carolina Room for that extra dining space or office. The master suite is located on the first floor. The upstairs offers 3 bedrooms and 2 full baths , as well as a walk-in storage space.
Location
State NC
County Brunswick
Community Arbor Creek
Zoning R
Direction Highway 211 towards Southport, Right into Arbor Creek, Left onto Sable Palm Lane. Property is on your right.
Location Details Mainland
Rooms
Basement Crawl Space
Primary Bedroom Level Primary Living Area
Interior
Interior Features Master Downstairs, 9Ft+ Ceilings, Ceiling Fan(s), Pantry, Walk-in Shower, Eat-in Kitchen, Walk-In Closet(s)
Heating Electric, Heat Pump
Cooling Central Air
Flooring Carpet, Tile, Wood
Fireplaces Type Gas Log
Fireplace Yes
Window Features Storm Window(s),Blinds
Appliance Washer, Stove/Oven - Electric, Refrigerator, Microwave - Built-In, Dryer, Disposal, Dishwasher
Laundry Hookup - Dryer, Washer Hookup, Inside
Exterior
Exterior Feature Irrigation System
Parking Features Paved
Garage Spaces 2.0
Utilities Available Sewer Connected
Roof Type Architectural Shingle
Porch Covered, Deck, Enclosed, Porch
Building
Story 2
Entry Level Two
Foundation Block
Sewer Municipal Sewer
Water Municipal Water
Structure Type Irrigation System
New Construction No
Schools
Elementary Schools Virginia Williamson
Middle Schools South Brunswick
High Schools South Brunswick
Others
Tax ID 220fg019
Acceptable Financing Cash, Conventional, FHA, USDA Loan, VA Loan
Listing Terms Cash, Conventional, FHA, USDA Loan, VA Loan
Special Listing Condition None
Read Less Info
Want to know what your home might be worth? Contact us for a FREE valuation!

Our team is ready to help you sell your home for the highest possible price ASAP

GET MORE INFORMATION
Owner/Broker In Charge | License ID: 267841






