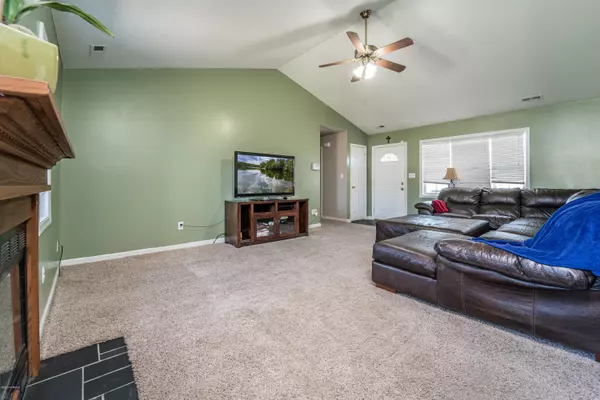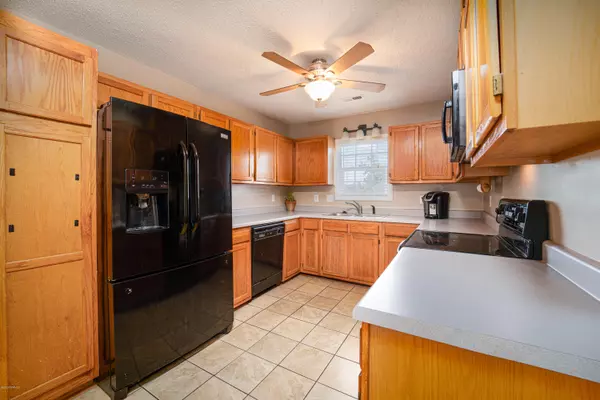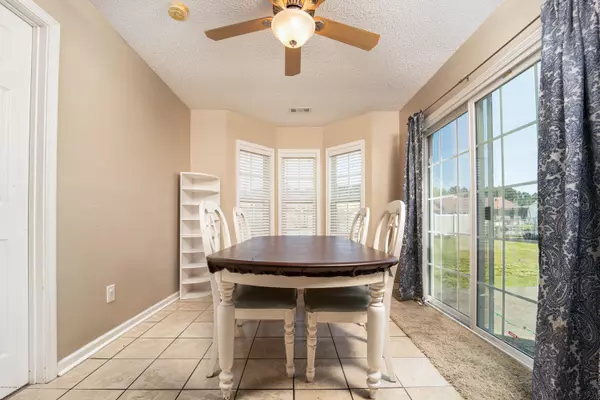$163,000
$163,000
For more information regarding the value of a property, please contact us for a free consultation.
4 Beds
2 Baths
1,463 SqFt
SOLD DATE : 09/03/2020
Key Details
Sold Price $163,000
Property Type Single Family Home
Sub Type Single Family Residence
Listing Status Sold
Purchase Type For Sale
Square Footage 1,463 sqft
Price per Sqft $111
Subdivision Foxtrace
MLS Listing ID 100223372
Sold Date 09/03/20
Style Wood Frame
Bedrooms 4
Full Baths 2
HOA Y/N No
Originating Board North Carolina Regional MLS
Year Built 1997
Lot Size 0.260 Acres
Acres 0.26
Lot Dimensions 86x138x85x139
Property Description
You don't want to miss this one! This four bedroom, two bath home has enough space for all! Upon entering the home you're greeted by a large living room with vaulted ceilings. To the right you will see the hallway that leads to the bathroom, two bedrooms and the Master bedroom at the end. The master bedroom has it's own bathroom and his and her closets! Coming back into the living room you'll notice all of the natural light and space that will be perfect for family gatherings, game nights or just relaxing on the couch. Through the living room you'll come to kitchen and the dining room. If you like to entertain or share in large family meals counter space will not be an issue as there is plenty! The dining room is just across from the kitchen situated in a charming nook space with a bay window and sliding glass door giving access to the spacious back yard. Having house guests? The fourth bedroom is perfect for a little bit of privacy and seclusion as it is just off the dining space on the opposite side of the house from the other bedrooms. This floor plan is not what you're used in a good way! Schedule you're personal viewing today!
Location
State NC
County Onslow
Community Foxtrace
Zoning R-10
Direction Take Lejeune Blvd towards Hubert and make a right on NC-172. Make the first left onto Starling Rd and immediately make a right onto Sand Ridge Rd. Continue for about 3mi. Turn left onto Parnell Rd and continue for about 1mi. Turn Right onto Glenwood Dr, left onto Dion Dr, then right onto Foxridge Ln. Home will be on the right towards the end of the culdesac.
Location Details Mainland
Rooms
Basement None
Primary Bedroom Level Primary Living Area
Interior
Interior Features Vaulted Ceiling(s)
Heating Heat Pump
Cooling Central Air
Flooring Carpet, Tile
Window Features Blinds
Appliance Stove/Oven - Electric, Refrigerator, Microwave - Built-In, Disposal, Dishwasher
Laundry In Garage
Exterior
Garage On Site, Paved
Garage Spaces 2.0
Pool None
Waterfront Description None
Roof Type Architectural Shingle
Porch Open, Covered, Patio, Porch
Building
Story 1
Entry Level One
Foundation Slab
Sewer Community Sewer
Water Municipal Water
New Construction No
Others
Tax ID 1308g-210
Acceptable Financing Cash, Conventional, FHA, USDA Loan, VA Loan
Listing Terms Cash, Conventional, FHA, USDA Loan, VA Loan
Special Listing Condition None
Read Less Info
Want to know what your home might be worth? Contact us for a FREE valuation!

Our team is ready to help you sell your home for the highest possible price ASAP

GET MORE INFORMATION

Owner/Broker In Charge | License ID: 267841






