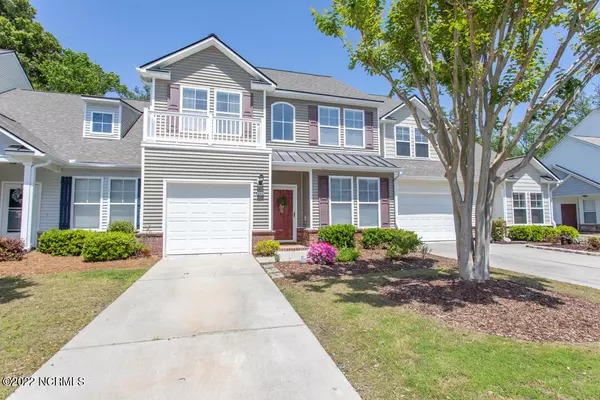$275,500
$272,000
1.3%For more information regarding the value of a property, please contact us for a free consultation.
3 Beds
3 Baths
1,700 SqFt
SOLD DATE : 06/21/2022
Key Details
Sold Price $275,500
Property Type Condo
Sub Type Condominium
Listing Status Sold
Purchase Type For Sale
Square Footage 1,700 sqft
Price per Sqft $162
Subdivision Beacon Townes
MLS Listing ID 100325147
Sold Date 06/21/22
Style Wood Frame
Bedrooms 3
Full Baths 2
Half Baths 1
HOA Y/N Yes
Originating Board North Carolina Regional MLS
Year Built 2006
Annual Tax Amount $997
Property Description
Come see this spacious town home located in Beacon Townes. The first floor features an open floor plan with a primary bedroom, a 1/2 bath, a large living room, and a laundry closet. Formal dining room or you can sit right at the kitchen bar with some stools. This unit has a serene view from the screened-in porch out back which overlooks some nice natural tree coverage. The primary bedroom is on the first floor and features a trey ceiling and a walk-in closet and shower. The 2nd floor includes a large loft area, 2 more spacious bedrooms, a den/office/climate controlled storage room, and a full bathroom. Also features a 1 car garage. Beacon Townes offers a community pool and is located within close proximity of plenty of restaurants, shopping & our beautiful beaches here in Coastal NC. Just a 10 minute drive to the locals' favorite Sunset Beach, NC, and the same 10 minutes or so and you're in North Myrtle Beach for great shopping, restaurants,or Cherry Grove Beach. New Heat Pump installed in August of 2021. HOA Includes: Exterior maintenance, exterior building insurance, weekly landscaping maintenance, pest & termite control, and an outdoor community pool. Phenomenal location...just a short walk to Food Lion, restaurants, a coffee shop, a wine bar, and more!
Location
State NC
County Brunswick
Community Beacon Townes
Zoning R
Direction From Hwy 17 heading North from the SC State Line, turn right into Beacon Townes. 212 Pilouthouse will be on your left.
Rooms
Primary Bedroom Level Primary Living Area
Interior
Interior Features Foyer, 1st Floor Master, 9Ft+ Ceilings, Blinds/Shades, Ceiling - Trey, Ceiling - Vaulted, Ceiling Fan(s), Pantry, Smoke Detectors, Walk-in Shower, Walk-In Closet
Heating Heat Pump
Cooling Heat Pump, Central
Flooring Carpet, Tile
Appliance None, Dishwasher, Microwave - Built-In, Refrigerator, Stove/Oven - Electric
Exterior
Garage Paved
Garage Spaces 1.0
Utilities Available Municipal Sewer, Municipal Water
Waterfront No
Roof Type Architectural Shingle
Porch Covered, Patio, Porch, Screened
Garage Yes
Building
Lot Description Wooded
Story 2
New Construction No
Schools
Elementary Schools Jessie Mae Monroe
Middle Schools Shallotte
High Schools West Brunswick
Others
Tax ID 240fa007
Read Less Info
Want to know what your home might be worth? Contact us for a FREE valuation!

Our team is ready to help you sell your home for the highest possible price ASAP

GET MORE INFORMATION

Owner/Broker In Charge | License ID: 267841






