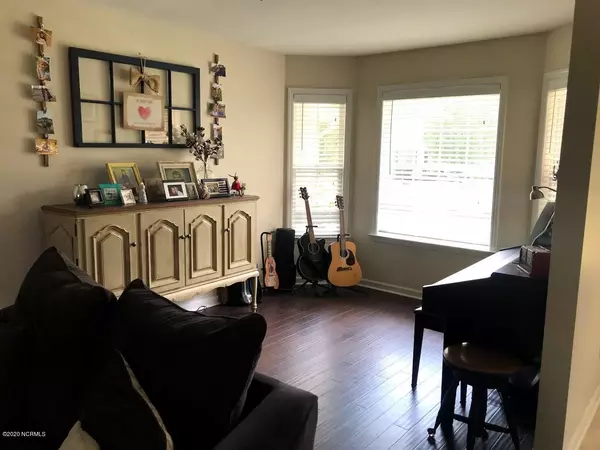$232,500
$239,000
2.7%For more information regarding the value of a property, please contact us for a free consultation.
4 Beds
3 Baths
1,959 SqFt
SOLD DATE : 08/26/2020
Key Details
Sold Price $232,500
Property Type Single Family Home
Sub Type Single Family Residence
Listing Status Sold
Purchase Type For Sale
Square Footage 1,959 sqft
Price per Sqft $118
Subdivision Beaver Dam
MLS Listing ID 100219838
Sold Date 08/26/20
Style Wood Frame
Bedrooms 4
Full Baths 2
Half Baths 1
HOA Y/N No
Originating Board North Carolina Regional MLS
Year Built 1998
Lot Size 0.467 Acres
Acres 0.47
Lot Dimensions 110x182
Property Description
Country setting with this beautifully maintained move-in ready home located in desirable neighborhood outside city limits. Home features almost 2,000 Sq Ft. w/ 3 bedroom 2.5 baths split floor plan with bonus room over garage as 4th bedroom or office/ recreation space includes half bath. Open living area with vaulted ceilings and hardwood floors throughout. Updated eat-in kitchen with granite countertops and recessed lighting opens to sunroom off the back with access to a large deck and spacious, fully fenced backyard. Large master bedroom features vaulted ceilings, walk in closet and newly updated bathroom with walk-in tile shower. Two bedrooms on opposite side with multiple closets and built-in shelving. Separate laundry room with convenient placement near master bedroom. Backyard features large 25' x 35' fully finished garage/ workshop w/ multiple lean-tos. Additional 12 x 12' storage shed w/ lean to offers plenty of storage for tools and supplies. New roof in 2012 w/ 30 yr shingles. New water heater in 2018. Country living with low taxes and utilities yet only 15 minutes from town!
Location
State NC
County Craven
Community Beaver Dam
Zoning res
Direction Hwy 43 from New Bern. Left on Spring Garden Rd. Turn right at Beaver Dam S/D. House on right
Location Details Island
Rooms
Other Rooms Barn(s), Storage, Workshop
Basement Crawl Space
Primary Bedroom Level Primary Living Area
Ensuite Laundry Inside
Interior
Interior Features Workshop, Master Downstairs, Vaulted Ceiling(s), Ceiling Fan(s), Walk-In Closet(s)
Laundry Location Inside
Heating Heat Pump
Cooling Central Air
Flooring LVT/LVP, Bamboo, Tile, Wood
Window Features Blinds
Appliance Stove/Oven - Electric, Refrigerator, Microwave - Built-In, Dishwasher
Laundry Inside
Exterior
Exterior Feature Gas Logs
Garage Off Street, On Site, Paved
Garage Spaces 2434.0
Utilities Available Sewer Connected
Waterfront No
Roof Type Shingle
Porch Deck, Porch
Parking Type Off Street, On Site, Paved
Building
Story 2
Entry Level One and One Half
Water Municipal Water
Structure Type Gas Logs
New Construction No
Others
Tax ID 9-047-2-Sct2-37
Acceptable Financing Cash, Conventional, FHA, USDA Loan, VA Loan
Listing Terms Cash, Conventional, FHA, USDA Loan, VA Loan
Special Listing Condition None
Read Less Info
Want to know what your home might be worth? Contact us for a FREE valuation!

Our team is ready to help you sell your home for the highest possible price ASAP

GET MORE INFORMATION

Owner/Broker In Charge | License ID: 267841






