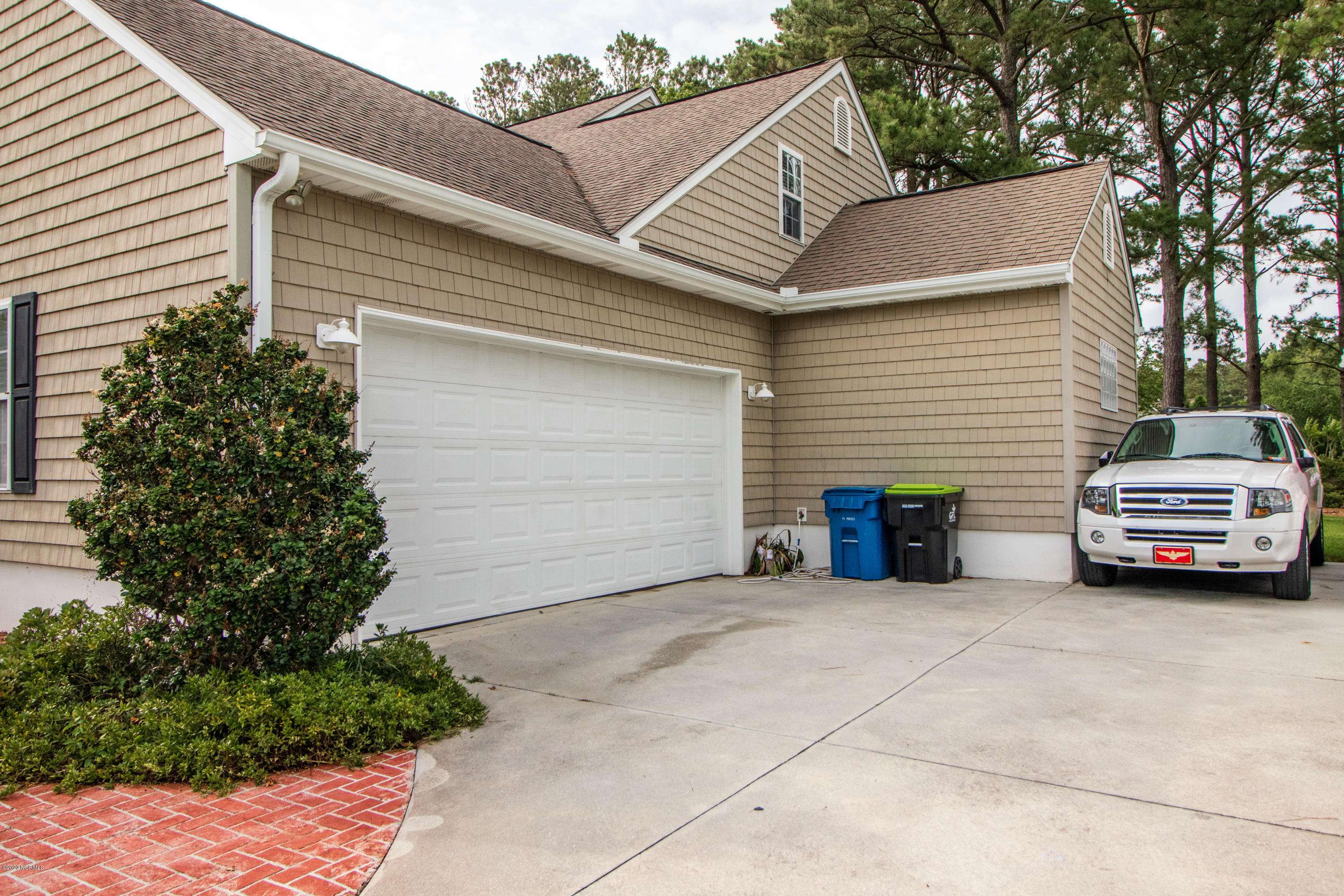$287,000
$295,000
2.7%For more information regarding the value of a property, please contact us for a free consultation.
4 Beds
3 Baths
2,377 SqFt
SOLD DATE : 09/11/2020
Key Details
Sold Price $287,000
Property Type Single Family Home
Sub Type Single Family Residence
Listing Status Sold
Purchase Type For Sale
Square Footage 2,377 sqft
Price per Sqft $120
Subdivision Blair Farm
MLS Listing ID 100220458
Sold Date 09/11/20
Style Wood Frame
Bedrooms 4
Full Baths 2
Half Baths 1
HOA Fees $450
HOA Y/N Yes
Year Built 2001
Annual Tax Amount $2,056
Lot Size 0.435 Acres
Acres 0.43
Lot Dimensions 70x176x108x192
Property Sub-Type Single Family Residence
Source North Carolina Regional MLS
Property Description
Don't miss this Blair Farm 4 Bedroom, 2-story Gem! Perfect for entertaining with the Gourmet Kitchen, Large open Back Deck w/ Screened Porch- just perfect for summer cookouts! Other Features include; Large Walk-in Pantry, Oversized Great Room w/ Gas Fireplace & Vaulted Ceilings w/ all new LVP flooring! And you'll love the private 1st floor Principal Suite w/ Double Vanities, Whirlpool Tub, Walk-in Shower & Extra-Large WIC w/ direct Laundry Room access! Three additional Bedrooms & ample storage space upstairs, too! Kohler home generator (w/ 500 & 120 gal buried tanks). Blair Farms community features: Pool, Clubhouse, & Tennis Courts!
Location
State NC
County Carteret
Community Blair Farm
Zoning R15
Direction From downtown Morehead City: Take Arendell St to 20th St, turn RIGHT (North). In 1.7mi, turn RIGHT (East) onto Blair Farm Pkwy, then RIGHT onto Dills Creek Ln, then RIGHT onto Red Fox Ln. Home is on Right (North) side of street, before the cul-de-sac.
Location Details Mainland
Rooms
Basement Crawl Space, None
Primary Bedroom Level Primary Living Area
Interior
Interior Features Whirlpool, Master Downstairs, 9Ft+ Ceilings, Vaulted Ceiling(s), Ceiling Fan(s), Pantry, Walk-in Shower, Eat-in Kitchen, Walk-In Closet(s)
Heating Forced Air
Cooling Central Air
Flooring Carpet, Tile, Vinyl, Wood
Fireplaces Type Gas Log
Fireplace Yes
Window Features Blinds
Appliance Washer, Stove/Oven - Electric, Refrigerator, Microwave - Built-In, Dryer, Cooktop - Gas
Laundry Hookup - Dryer, Washer Hookup, Inside
Exterior
Exterior Feature None
Parking Features On Site, Paved
Garage Spaces 2.0
Pool None
Amenities Available Basketball Court, Clubhouse, Community Pool, Maint - Comm Areas, Management, Playground, Taxes, Tennis Court(s)
Waterfront Description None
Roof Type Shingle
Porch Open, Covered, Deck, Porch, Screened
Building
Lot Description Open Lot
Story 2
Entry Level Two
Sewer Municipal Sewer
Water Municipal Water
Structure Type None
New Construction No
Others
Tax ID 638718208021000
Acceptable Financing Cash, Conventional, FHA, VA Loan
Listing Terms Cash, Conventional, FHA, VA Loan
Special Listing Condition None
Read Less Info
Want to know what your home might be worth? Contact us for a FREE valuation!

Our team is ready to help you sell your home for the highest possible price ASAP

GET MORE INFORMATION
Owner/Broker In Charge | License ID: 267841






