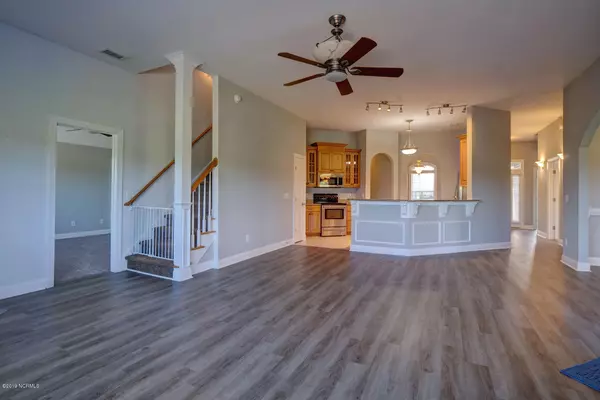$285,000
$299,000
4.7%For more information regarding the value of a property, please contact us for a free consultation.
3 Beds
3 Baths
2,675 SqFt
SOLD DATE : 10/29/2019
Key Details
Sold Price $285,000
Property Type Single Family Home
Sub Type Single Family Residence
Listing Status Sold
Purchase Type For Sale
Square Footage 2,675 sqft
Price per Sqft $106
Subdivision Castle Bay Country Club
MLS Listing ID 100179652
Sold Date 10/29/19
Style Wood Frame
Bedrooms 3
Full Baths 3
HOA Fees $580
HOA Y/N Yes
Originating Board North Carolina Regional MLS
Year Built 2004
Lot Size 0.340 Acres
Acres 0.34
Lot Dimensions 117x145x90x154
Property Description
This beautiful custom built brick home is move in ready and priced to sell. You will love the fresh paint, new LVP flooring, new carpets in the three bedrooms and refreshed landscaping. Features include first floor master with ensuite, living room with gas fireplace, kitchen with granite countertops and custom maple cabinets, formal dining room, and a morning room. There is a screened in porch as well as a patio pre wired for a hot tub. Upstairs you will find an extra large bonus room with a full bath, a second fireplace and plumbed for a wet bar. You can view the 12th tee box with no worries of golf balls in your yard. If this is not enough, the house has a built in whole house propane generator and water purification system. Don't miss this one. Castle Bay amenities are optional and include an 18 hole Links style golf course, clubhouse with exercise room, pro shop, and restaurant open to the public. There is also a pool and an option to join that separately.
Location
State NC
County Pender
Community Castle Bay Country Club
Zoning PD
Direction Hwy 17 to Hampstead. Turn onto Hoover Rd at the light by the McDonald's. Continue and turn right on Castle Bay Drive thru the main entrance. Property is on the right, look for sign.
Location Details Mainland
Rooms
Primary Bedroom Level Primary Living Area
Interior
Interior Features Master Downstairs, 9Ft+ Ceilings, Ceiling Fan(s), Pantry, Walk-in Shower, Walk-In Closet(s)
Heating Heat Pump
Cooling Central Air
Flooring Carpet, Tile, Vinyl, See Remarks
Window Features Blinds
Appliance Water Softener, Stove/Oven - Electric, Refrigerator, Microwave - Built-In, Dishwasher
Laundry Inside
Exterior
Exterior Feature None
Parking Features Paved
Garage Spaces 2.0
Pool None
Utilities Available Community Water
Roof Type Architectural Shingle
Porch Patio, Porch, Screened
Building
Lot Description On Golf Course
Story 2
Entry Level Two
Foundation Slab
Sewer Community Sewer
Structure Type None
New Construction No
Others
Tax ID 3293-29-3571-0000
Acceptable Financing Cash, Conventional, FHA, VA Loan
Listing Terms Cash, Conventional, FHA, VA Loan
Special Listing Condition None
Read Less Info
Want to know what your home might be worth? Contact us for a FREE valuation!

Our team is ready to help you sell your home for the highest possible price ASAP

GET MORE INFORMATION
Owner/Broker In Charge | License ID: 267841






