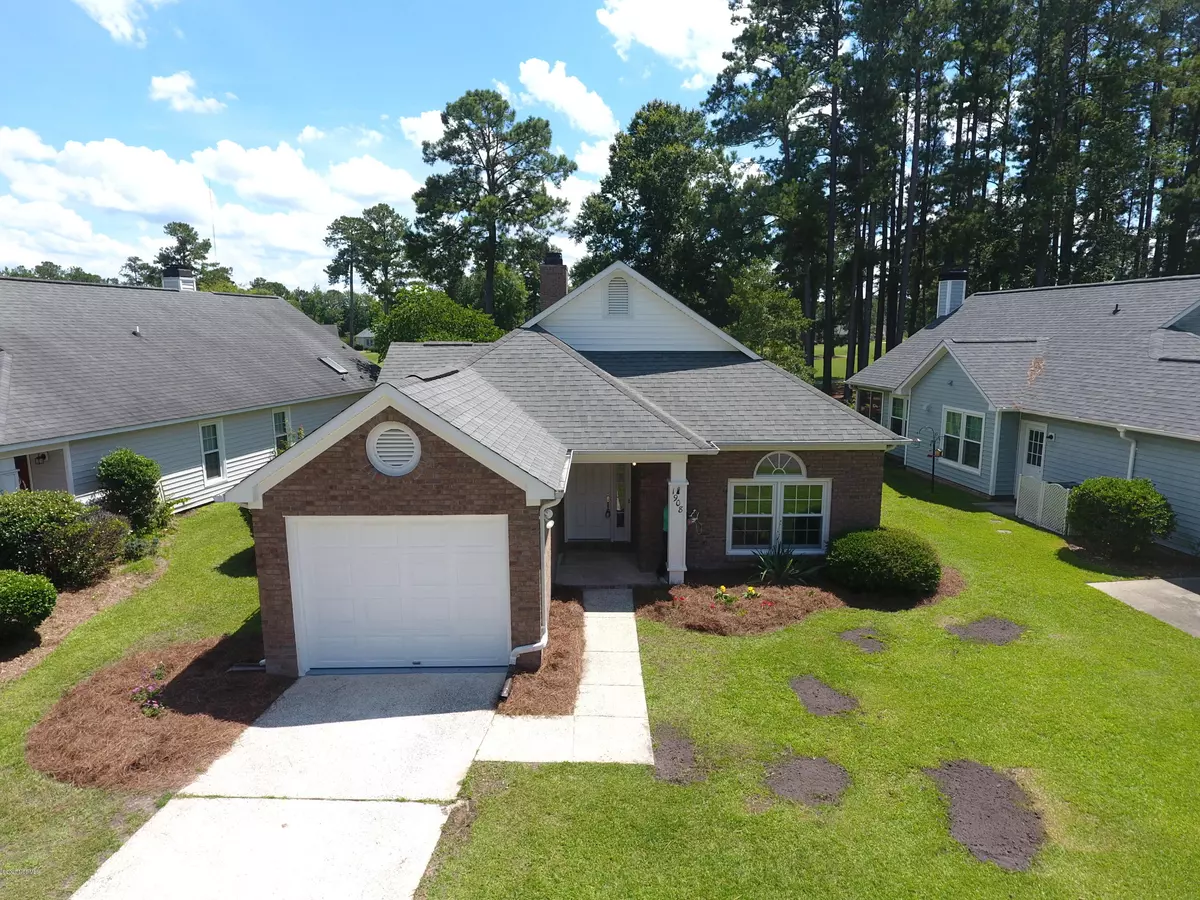$175,000
$174,000
0.6%For more information regarding the value of a property, please contact us for a free consultation.
2 Beds
2 Baths
1,182 SqFt
SOLD DATE : 08/14/2020
Key Details
Sold Price $175,000
Property Type Single Family Home
Sub Type Single Family Residence
Listing Status Sold
Purchase Type For Sale
Square Footage 1,182 sqft
Price per Sqft $148
Subdivision Greenbrier
MLS Listing ID 100223857
Sold Date 08/14/20
Style Wood Frame
Bedrooms 2
Full Baths 2
HOA Fees $780
HOA Y/N Yes
Originating Board North Carolina Regional MLS
Year Built 1991
Annual Tax Amount $1,471
Lot Size 4,791 Sqft
Acres 0.11
Lot Dimensions 30 x 100 x 12 x 42 x 110 x 11
Property Description
Popular neighborhood convenient to everything. Tight knit area where everyone knows their neighbors. This home has new flooring, lighting, paint, refrigerator, stove, microwave and new electrical outlets plus new kitchen cabinets and counter tops. This home has had a total remodel inside. Guest bedroom in the front or could be an office. Master in the back with walk in closet and walk in shower with double vanities. Bathrooms have new vanities, floors, toilets, mirrors etc. Gas log fireplace in the living room with vaulted ceilings and a lot of great natural light. From here you have a wood deck that was freshly stained out back with views of the Emerald golf course. You will find pride of ownership everywhere down this street.
Location
State NC
County Craven
Community Greenbrier
Zoning R
Direction From Trent Road turn right onto S. Glenburnie Road, turn left onto College Court, continue onto Clubhouse Drive, turn left toward Fairways W. Drive.
Interior
Interior Features Foyer, 1st Floor Master, Ceiling Fan(s), Gas Logs, Pantry, Skylights, Walk-in Shower, Walk-In Closet
Heating Heat Pump
Cooling Central
Flooring LVT/LVP
Appliance Dishwasher, Microwave - Built-In, Refrigerator, Stove/Oven - Electric, None
Exterior
Garage Paved
Garage Spaces 1.0
Utilities Available Municipal Sewer, Municipal Water
Waterfront No
Roof Type Shingle
Porch Patio
Parking Type Paved
Garage Yes
Building
Lot Description Dead End
Story 1
New Construction No
Schools
Elementary Schools Ben Quinn
Middle Schools H. J. Macdonald
High Schools New Bern
Others
Tax ID 8-208-H-502
Acceptable Financing VA Loan, Cash, Conventional, FHA
Listing Terms VA Loan, Cash, Conventional, FHA
Read Less Info
Want to know what your home might be worth? Contact us for a FREE valuation!

Our team is ready to help you sell your home for the highest possible price ASAP

GET MORE INFORMATION

Owner/Broker In Charge | License ID: 267841






