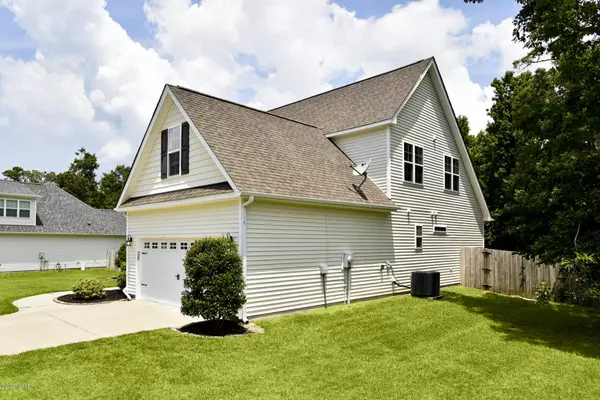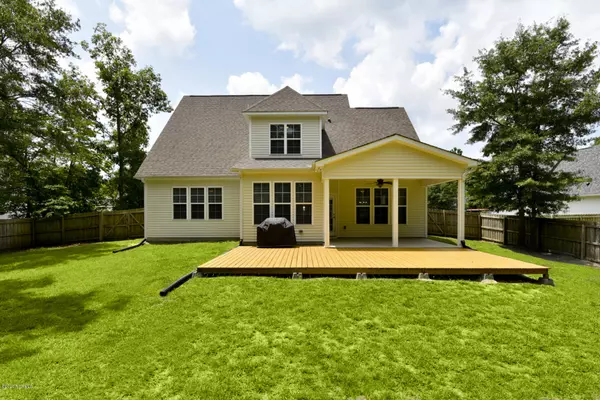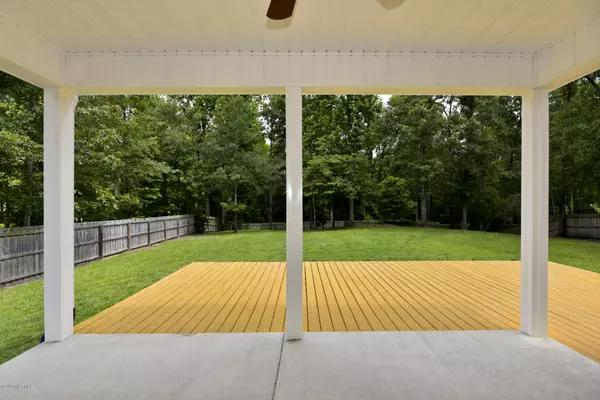$301,000
$299,900
0.4%For more information regarding the value of a property, please contact us for a free consultation.
4 Beds
3 Baths
2,603 SqFt
SOLD DATE : 08/12/2020
Key Details
Sold Price $301,000
Property Type Single Family Home
Sub Type Single Family Residence
Listing Status Sold
Purchase Type For Sale
Square Footage 2,603 sqft
Price per Sqft $115
Subdivision Island Creek
MLS Listing ID 100226306
Sold Date 08/12/20
Style Wood Frame
Bedrooms 4
Full Baths 2
Half Baths 1
HOA Fees $240
HOA Y/N Yes
Originating Board North Carolina Regional MLS
Year Built 2015
Lot Size 0.560 Acres
Acres 0.56
Lot Dimensions Irregular
Property Description
Welcome home to Island Creek! This incredible home has so much to offer. Situated on half an acre, enclosed with a privacy fence, this home boasts a covered porch and patio with a massive extended deck! As you enter you will appreciate the elegant wood flooring throughout the main floor. Just to the left is a spacious formal dining room! Moving into the living room you will enjoy the fireplace and openness that flows right into the kitchen. The kitchen is complete with stainless steel appliances, dark granite tops, and beautiful white cabinets! Completing the space is a large master bedroom with a beautiful trey ceiling! Moving in to the master bath, you will be pleased to find large tiled shower. Upstairs you will find 3 additional bedrooms, a full bath, a laundry room, and a spacious bonus room! There is even additional unfinished storage room at the rear of one of the bedrooms. Do not miss your chance to call this home. Schedule your private showing today!
Location
State NC
County Pender
Community Island Creek
Zoning RA
Direction Hwy 17 south. Right at light on 210 west. Bear Left at fork onto Island Creek Rd. First Left on Harrison Creek Rd. Left into neighborhood Left on Chase Lane, Left on Stellas Way.
Rooms
Primary Bedroom Level Primary Living Area
Interior
Interior Features Foyer, Master Downstairs, Tray Ceiling(s), Ceiling Fan(s), Pantry, Walk-In Closet(s)
Heating Heat Pump
Cooling Zoned
Window Features Blinds
Exterior
Exterior Feature None
Garage On Site, Paved
Garage Spaces 2.0
Waterfront No
Roof Type Architectural Shingle
Porch Covered, Patio, Porch
Parking Type On Site, Paved
Building
Story 2
Foundation Slab
Sewer Septic On Site
Water Municipal Water
Structure Type None
New Construction No
Schools
Elementary Schools South Topsail
Middle Schools Topsail
High Schools Topsail
Others
Tax ID 3273-01-4957-0000
Acceptable Financing Cash, Conventional, FHA, USDA Loan, VA Loan
Listing Terms Cash, Conventional, FHA, USDA Loan, VA Loan
Special Listing Condition None
Read Less Info
Want to know what your home might be worth? Contact us for a FREE valuation!

Our team is ready to help you sell your home for the highest possible price ASAP

GET MORE INFORMATION

Owner/Broker In Charge | License ID: 267841






