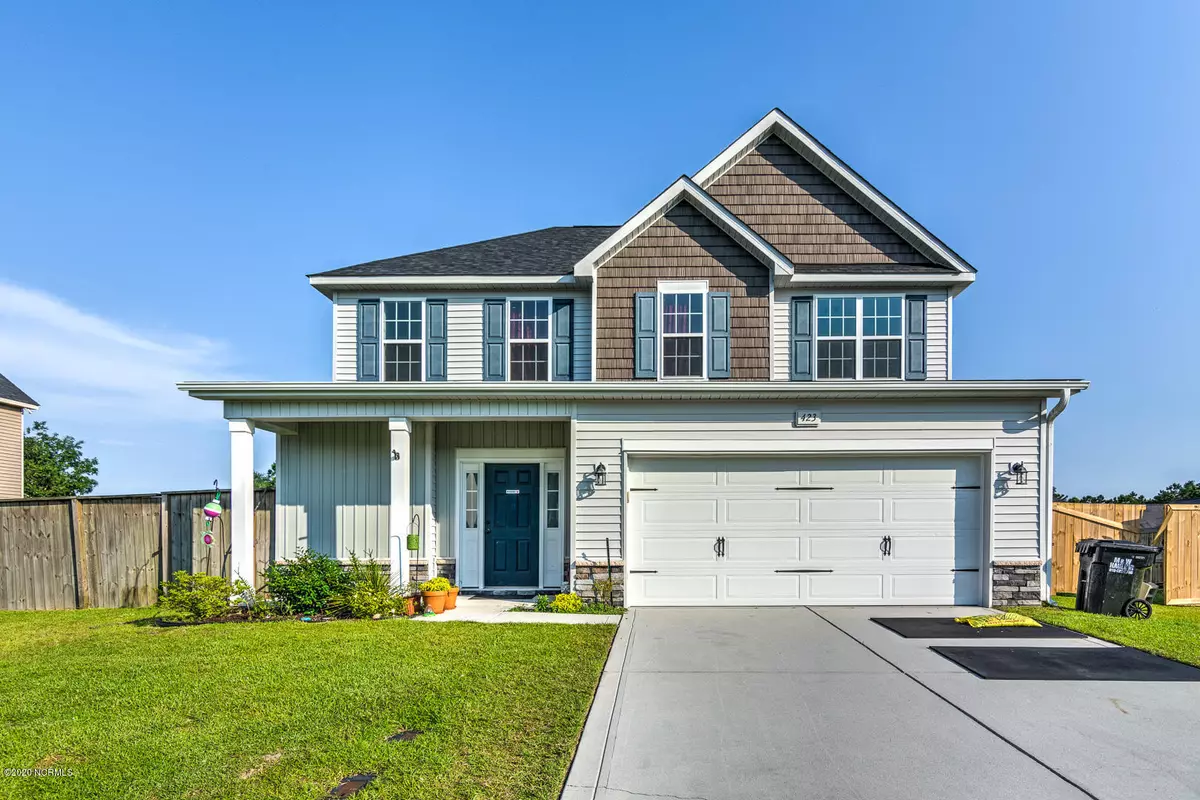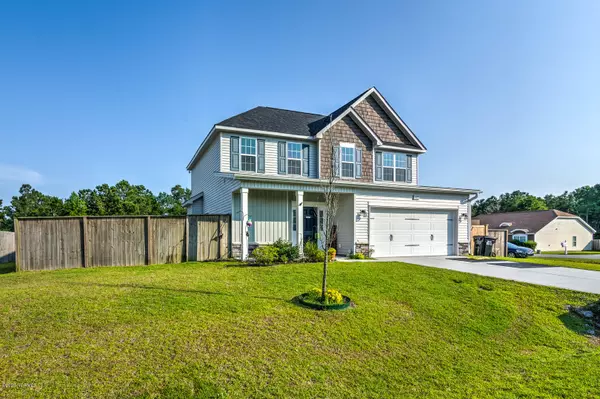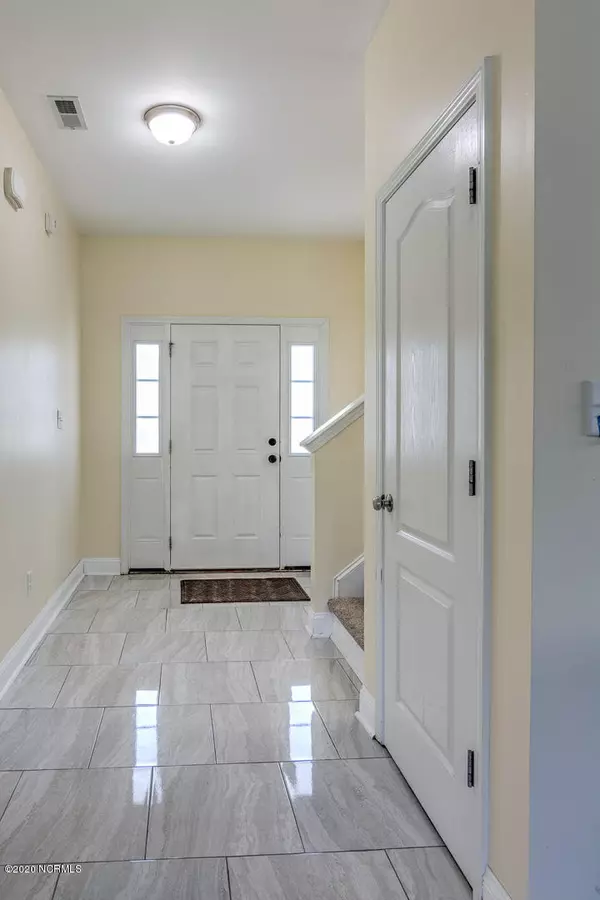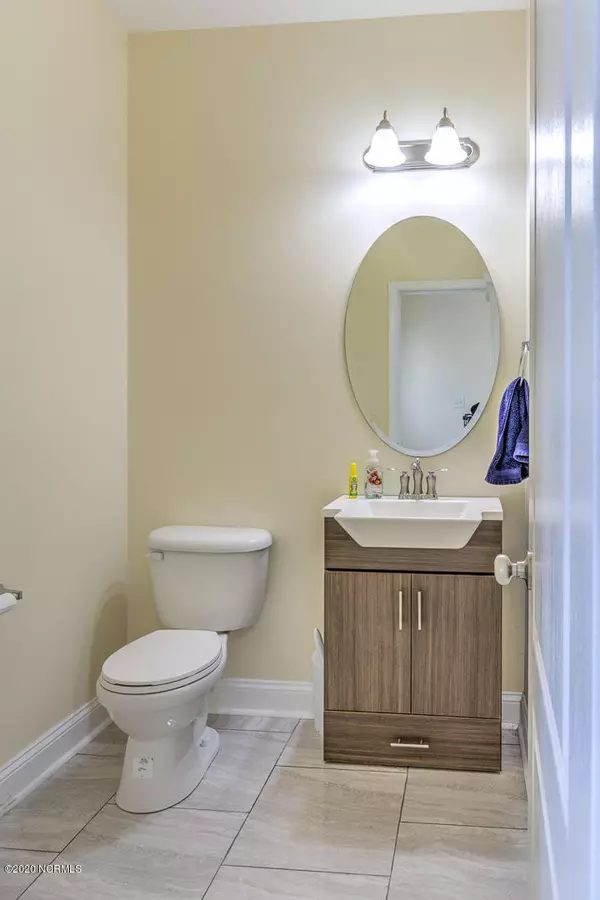$199,900
$197,000
1.5%For more information regarding the value of a property, please contact us for a free consultation.
3 Beds
3 Baths
1,729 SqFt
SOLD DATE : 08/05/2020
Key Details
Sold Price $199,900
Property Type Single Family Home
Sub Type Single Family Residence
Listing Status Sold
Purchase Type For Sale
Square Footage 1,729 sqft
Price per Sqft $115
Subdivision Vista Cay Village
MLS Listing ID 100223918
Sold Date 08/05/20
Style Wood Frame
Bedrooms 3
Full Baths 2
Half Baths 1
HOA Fees $200
HOA Y/N Yes
Originating Board North Carolina Regional MLS
Year Built 2012
Lot Size 0.480 Acres
Acres 0.48
Lot Dimensions 180x105
Property Description
This house took a DNA test,... turns out it's 100% ... AMAZING! Greeted by a front porch that's perfect for rocking and a beautiful front door welcoming you home. This extraordinary home has been kept immaculate! Upgrades such as handsome tile flooring throughout the downstairs living area. You will love the open floor plan plus eat-in kitchen area make this the perfect home to host friends and family! An electric fireplace with a solid surface trim and hearth adds the perfect touch of warmth in the colder months. The master bedroom is humongous and also has a huge walk-in closet and en suit bathroom with a giant soaker tub and separate walk-in shower and double vanity sink! Two other spacious bedrooms with ample closet space making storage easy! This is the perfect home for the family who yearns for a little more elbow room or loves to host guests! Don't miss the huge back yard with garden makes savoring the outdoors easy! All that's left for you to do is, ENJOY!
Location
State NC
County Onslow
Community Vista Cay Village
Zoning RA-Residential
Direction HWY 24 to HWY 172. Left onto Bear Creek Road. Right onto Vista Cay Drive. Right onto Peppermint Drive.
Location Details Mainland
Rooms
Basement None
Primary Bedroom Level Non Primary Living Area
Interior
Interior Features Foyer, Tray Ceiling(s), Ceiling Fan(s), Walk-In Closet(s)
Heating Heat Pump
Cooling Central Air
Flooring Carpet, Laminate, Tile, Vinyl
Fireplaces Type Gas Log
Fireplace Yes
Window Features Thermal Windows
Appliance Stove/Oven - Electric, Refrigerator, Microwave - Built-In, Dishwasher
Laundry Laundry Closet
Exterior
Garage On Site, Paved
Garage Spaces 2.0
Pool None
Waterfront Description None
Roof Type Architectural Shingle
Porch Patio, Porch
Building
Lot Description Corner Lot
Story 2
Entry Level Two
Foundation Slab
Sewer Septic On Site
New Construction No
Others
Tax ID 1316a-90
Acceptable Financing Cash, Conventional, FHA, USDA Loan, VA Loan
Listing Terms Cash, Conventional, FHA, USDA Loan, VA Loan
Special Listing Condition None
Read Less Info
Want to know what your home might be worth? Contact us for a FREE valuation!

Our team is ready to help you sell your home for the highest possible price ASAP

GET MORE INFORMATION

Owner/Broker In Charge | License ID: 267841






