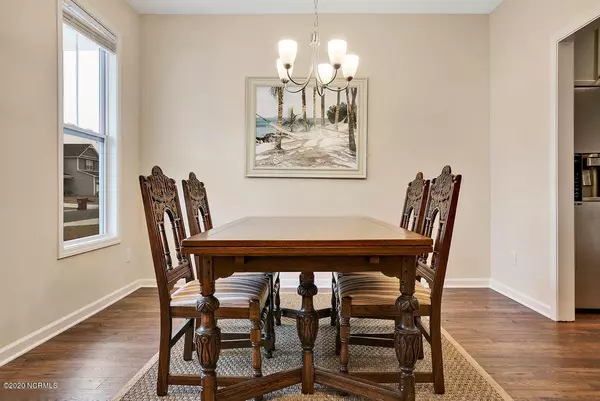$334,000
$334,000
For more information regarding the value of a property, please contact us for a free consultation.
5 Beds
4 Baths
3,139 SqFt
SOLD DATE : 08/25/2020
Key Details
Sold Price $334,000
Property Type Single Family Home
Sub Type Single Family Residence
Listing Status Sold
Purchase Type For Sale
Square Footage 3,139 sqft
Price per Sqft $106
Subdivision Roundtree Ridge
MLS Listing ID 100207232
Sold Date 08/25/20
Style Wood Frame
Bedrooms 5
Full Baths 3
Half Baths 1
HOA Fees $400
HOA Y/N Yes
Originating Board North Carolina Regional MLS
Year Built 2018
Lot Size 9,749 Sqft
Acres 0.22
Lot Dimensions 75X130
Property Description
This 5 bedroom, 3 and half bath home is situated on a quiet cul de sac street and boasts features throughout such as a generous first floor master suite complete with huge walk in closet, tray ceiling, tile shower, double vanities, and soaking tub. The living space is bright and airy with 9-foot ceilings, laminate wood floors, and doors opening to the spacious fenced back yard and patio. The kitchen has granite counter tops, stainless steel dishwasher, oven and built in microwave, 36-inch cabinets, and recessed lighting. There is both an eat in area and a formal dining room. Upstairs there are 4 more bedrooms and a 16 X 16 bonus room that can be used for a home office, an extra bedroom, or media room. This home is perfectly located in a great school district, a short drive to Carolina and Kure Beaches, and just down the road from shopping and restaurants. A home warranty is included for peace of mind.
Location
State NC
County New Hanover
Community Roundtree Ridge
Zoning R-15
Direction South on College Road to Carolina Beach Road. Follow Carolina Beach Road south past Monkey Junction to Right on Lehigh Road. Follow Lehigh into Roundtree Ridge, home is on the Right.
Location Details Mainland
Rooms
Primary Bedroom Level Primary Living Area
Interior
Interior Features Foyer, Master Downstairs, 9Ft+ Ceilings, Tray Ceiling(s), Ceiling Fan(s), Pantry, Walk-in Shower, Walk-In Closet(s)
Heating Heat Pump
Cooling Central Air
Flooring Carpet, Laminate, Tile
Fireplaces Type None
Fireplace No
Window Features Blinds
Appliance Stove/Oven - Electric, Microwave - Built-In, Disposal, Dishwasher
Laundry Inside
Exterior
Exterior Feature Irrigation System
Garage Off Street
Garage Spaces 2.0
Waterfront No
Roof Type Shingle
Porch Patio, Porch
Building
Story 2
Entry Level Two
Foundation Slab
Sewer Municipal Sewer
Water Municipal Water
Structure Type Irrigation System
New Construction No
Others
Tax ID R08200-001-317-000
Acceptable Financing Cash, Conventional, FHA, USDA Loan, VA Loan
Listing Terms Cash, Conventional, FHA, USDA Loan, VA Loan
Special Listing Condition None
Read Less Info
Want to know what your home might be worth? Contact us for a FREE valuation!

Our team is ready to help you sell your home for the highest possible price ASAP

GET MORE INFORMATION

Owner/Broker In Charge | License ID: 267841






