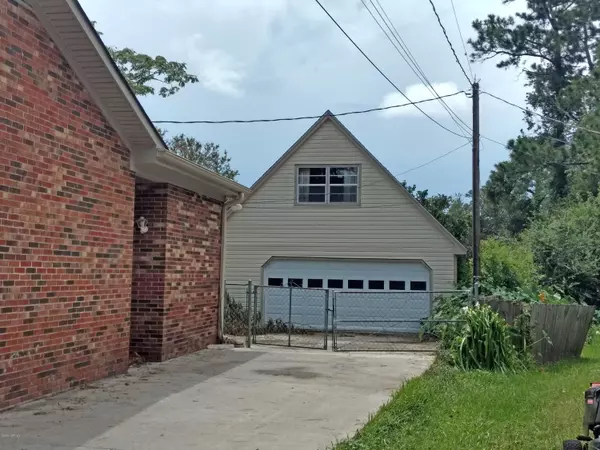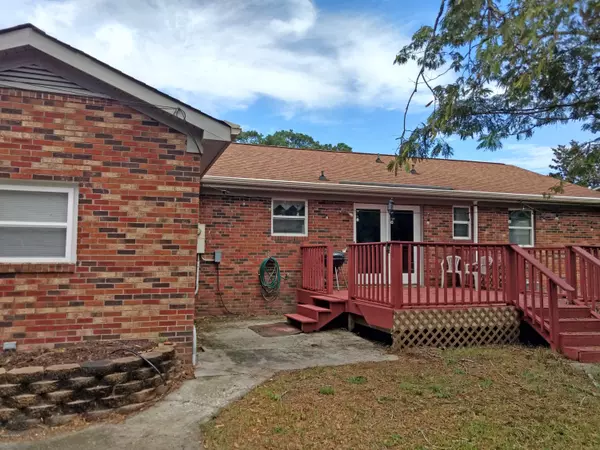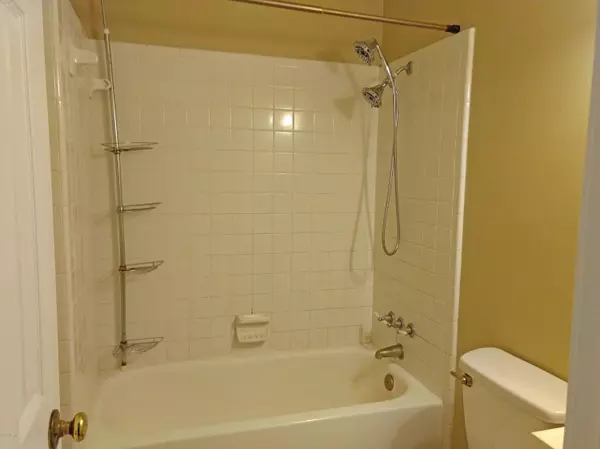$212,500
$212,500
For more information regarding the value of a property, please contact us for a free consultation.
3 Beds
2 Baths
1,377 SqFt
SOLD DATE : 12/07/2020
Key Details
Sold Price $212,500
Property Type Single Family Home
Sub Type Single Family Residence
Listing Status Sold
Purchase Type For Sale
Square Footage 1,377 sqft
Price per Sqft $154
Subdivision Marquis Hills
MLS Listing ID 100230485
Sold Date 12/07/20
Style Wood Frame
Bedrooms 3
Full Baths 1
Half Baths 1
HOA Y/N No
Originating Board North Carolina Regional MLS
Year Built 1971
Lot Size 0.280 Acres
Acres 0.28
Lot Dimensions 63x173.x105x137
Property Description
Settled on a Cul-de-Sac is this great rock solid home on dead end with a large 2 story detached 2 car garage that has an office up top. Perfect for a home based business or someone who needs a larger amount of storage, Newer roof in 2017, very private completely fenced in backyard, with children's play set, fire pit, easy landscaping maintenance, great back deck canopied by a large Mimosa tree. All brick siding makes for a quiet home with easier exterior maintenance. This home has a dedicated office or playroom with padded commercial carpeting for the little ones to play. Chalk board in the garage room for on the fly art or something to write reminders on. This home also features an alternative heat source in a real cast iron wood burning stove. Extra large dedicated laundry room which double as storage.
Location
State NC
County New Hanover
Community Marquis Hills
Zoning R-15
Direction Carolina Beach Road to Antoinette, turn right on Rheims Way, house at the end on left.
Location Details Mainland
Rooms
Other Rooms Storage
Basement None
Primary Bedroom Level Primary Living Area
Interior
Interior Features Mud Room, Workshop, Master Downstairs, Ceiling Fan(s), Pantry, Eat-in Kitchen, Walk-In Closet(s)
Heating Forced Air, Wood Stove
Cooling Central Air, Whole House Fan
Flooring LVT/LVP, Carpet, Vinyl
Fireplaces Type None, Wood Burning Stove
Fireplace No
Window Features Blinds
Appliance Washer, Stove/Oven - Electric, Refrigerator, Microwave - Built-In, Dryer, Dishwasher
Laundry Hookup - Dryer, Washer Hookup
Exterior
Exterior Feature None
Garage Off Street
Garage Spaces 2.0
Pool None
Waterfront No
Waterfront Description None
Roof Type Shingle
Accessibility None
Porch Deck, Porch
Building
Lot Description Dead End
Story 1
Entry Level One
Foundation Slab
Sewer Municipal Sewer
Water Municipal Water
Structure Type None
New Construction No
Others
Tax ID R07609-001-050-000
Acceptable Financing Cash, Conventional
Listing Terms Cash, Conventional
Special Listing Condition None
Read Less Info
Want to know what your home might be worth? Contact us for a FREE valuation!

Our team is ready to help you sell your home for the highest possible price ASAP

GET MORE INFORMATION

Owner/Broker In Charge | License ID: 267841






