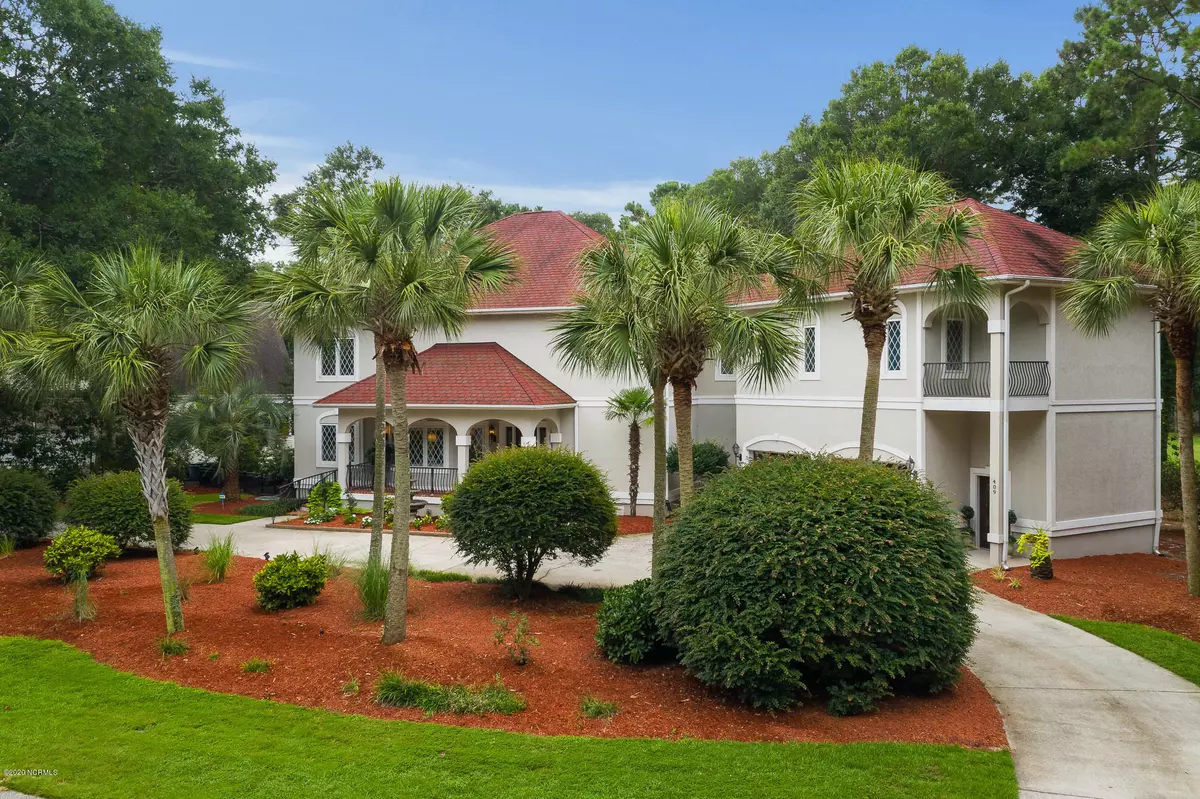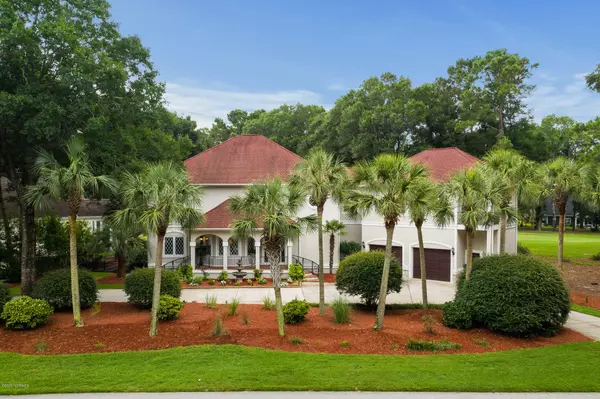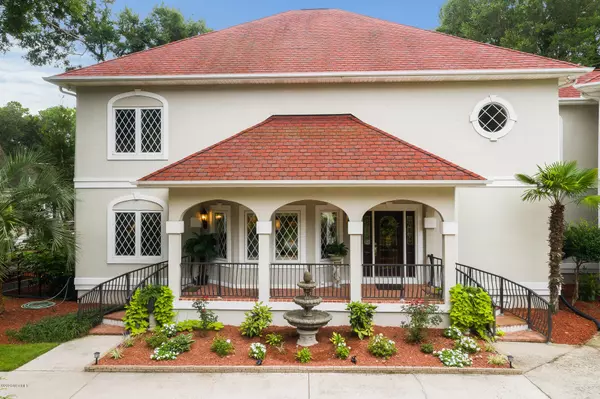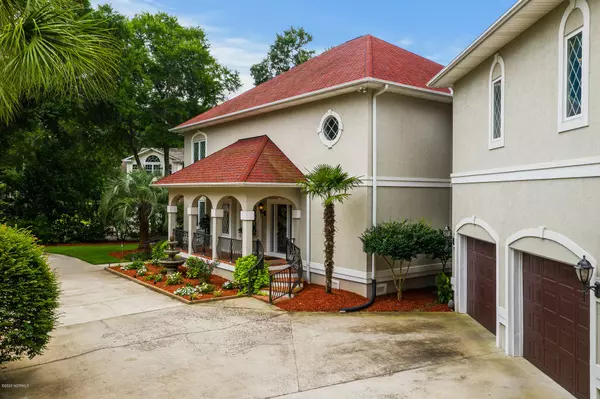$575,000
$594,900
3.3%For more information regarding the value of a property, please contact us for a free consultation.
4 Beds
4 Baths
4,901 SqFt
SOLD DATE : 04/09/2021
Key Details
Sold Price $575,000
Property Type Single Family Home
Sub Type Single Family Residence
Listing Status Sold
Purchase Type For Sale
Square Footage 4,901 sqft
Price per Sqft $117
Subdivision Sea Trail Plantation
MLS Listing ID 100231830
Sold Date 04/09/21
Style Wood Frame
Bedrooms 4
Full Baths 3
Half Baths 1
HOA Fees $625
HOA Y/N Yes
Originating Board North Carolina Regional MLS
Year Built 1997
Lot Size 0.500 Acres
Acres 0.5
Lot Dimensions 251x196x128x117
Property Description
Prepared to be swept away by the elegance and luxury of this Mediterranean-style custom built home. Sitting on the 4th fairway of the Maples Course in Sea Trail Plantation, this home will not disappoint. The curb appeal has exquisite manicured landscaping, a semi circular drive and a fountain with accent lighting. When entering the home you will be impressed with the grandeur of the ultimate Great room. The two story sunken living room has a beautiful fireplace, with decorative niches on both sides. The formal dining is conveniently right next to the kitchen and easily fits a large table as well as a china hutch. The kitchen is the centerpiece and is situated so it overlooks each space. Enjoy an abundance of custom cabinetry, granite countertops, tile backsplash, dual ovens, a built in pantry, a dishwasher and Viking gas cooktop. The kitchen also overlooks a family room which centers around another cozy fireplace with custom built-in cabinetry that has plenty of space to hold all your entertaining needs. With 2 bedrooms on this main floor, you'll have plenty of room for guests. One bedroom has views of the backyard, bamboo flooring and a unique coffered ceiling with copper inlaid tiles. The other bedroom has brand new carpeting and ample closet space. These rooms share a large guest bath that rivals a master with a Jacuzzi tub, shower, dual vanities and a bidet. Finishing up on the main floor is a half bath and laundry room with utility sink. The Master Bedroom is another unique space as it's a suite of rooms, with the bed perfectly centered to the custom built-in cabinetry for your media and storage uses. It also boasts accent lighting and hardwoods floors that lead to a room that is currently used as an office, but could easily be converted to a workout room. Both rooms exit to a large porch that's private and tranquil. The Master bath does not disappoint with a walk in closet that goes on and on, separate private vanities, Jacuzzi tub, shower, and bidet. The last bedroom is an en suite with full bath. The bonus is like no other in that its original purpose was to be used for maids quarters. You could use it as an office and utilize the separate entrance or you could convert the entrance space into an elevator if this suites your needs. Many uses to this multi-functional room. Also a large 2 car garage with more storage shelving. For your outdoor enjoyment area, relax on a large screened in porch or sit by your fire pit in the cool fall weather. A partial fenced in area is perfect for pets. Sea Trail Plantation has everything to offer with pools, tennis, clubhouse and not to mention Island Parking for your days at the beach. You don't want to miss out on this one, call today for a showing.
Location
State NC
County Brunswick
Community Sea Trail Plantation
Zoning SB-MR-3
Direction Go to the South Entrance of Sea Trail Plantation. Take 1st left onto Sea Trail Dr West, then left onto Egret Dr. House is on left.
Location Details Mainland
Rooms
Basement Crawl Space
Primary Bedroom Level Non Primary Living Area
Interior
Interior Features Solid Surface, 9Ft+ Ceilings, Vaulted Ceiling(s), Ceiling Fan(s), Walk-in Shower, Walk-In Closet(s)
Heating Propane, Zoned
Cooling Central Air, Zoned
Fireplaces Type Gas Log
Fireplace Yes
Window Features Storm Window(s)
Appliance Washer, Stove/Oven - Electric, Refrigerator, Microwave - Built-In, Dryer, Double Oven, Disposal, Dishwasher, Cooktop - Gas
Laundry Hookup - Dryer, In Hall, Washer Hookup
Exterior
Exterior Feature Irrigation System
Parking Features Circular Driveway, Lighted, Off Street, On Site, Paved
Garage Spaces 2.0
Roof Type Shingle,Composition
Porch Open, Covered, Deck, Patio, Porch, Screened
Building
Lot Description On Golf Course
Story 2
Entry Level Two
Foundation Slab
Sewer Municipal Sewer
Water Municipal Water
Structure Type Irrigation System
New Construction No
Others
Tax ID 256aa012
Acceptable Financing Cash, Conventional
Listing Terms Cash, Conventional
Special Listing Condition None
Read Less Info
Want to know what your home might be worth? Contact us for a FREE valuation!

Our team is ready to help you sell your home for the highest possible price ASAP

GET MORE INFORMATION
Owner/Broker In Charge | License ID: 267841






