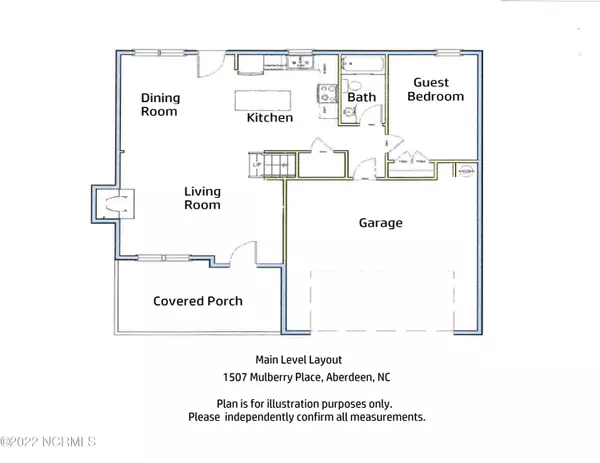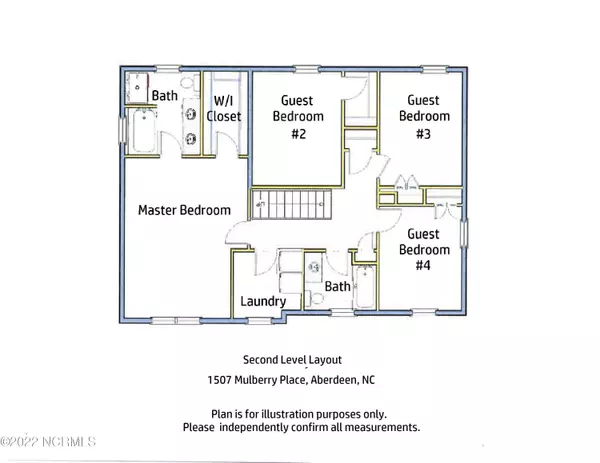$390,000
$370,000
5.4%For more information regarding the value of a property, please contact us for a free consultation.
5 Beds
3 Baths
2,096 SqFt
SOLD DATE : 06/03/2022
Key Details
Sold Price $390,000
Property Type Single Family Home
Sub Type Single Family Residence
Listing Status Sold
Purchase Type For Sale
Square Footage 2,096 sqft
Price per Sqft $186
Subdivision Shepherd Trail
MLS Listing ID 100327305
Sold Date 06/03/22
Style Wood Frame
Bedrooms 5
Full Baths 3
HOA Y/N Yes
Originating Board North Carolina Regional MLS
Year Built 2018
Lot Size 0.260 Acres
Acres 0.26
Lot Dimensions 80x142x80x142
Property Description
Aberdeen, NC! A roomy FIVE Bedroom, THREE Bath Home is available in Shepherd Trail! This is a spacious two-story home features an open Great Room with Fireplace, and lovely Dining Room overlooking the FULLY fenced rear yard. The Builder's craftsmanship is on display in the coffered ceilings and wainscoted walls. The Kitchen has granite countertops, tiled backsplash, stainless steel appliances, a large center island, and a walk-in Pantry with outstanding storage. The floor-plan offers a Guest Bedroom with full Bath on the main level. The Master Bedroom and three additional bedrooms are at opposite ends of the second floor for privacy. The MBR has great walk-in closet and a large tiled bath with soaking tub and a full sized walk-in shower with seating. Note: ALL showers are tiled to the ceiling. This plan features a large, proper Laundry ROOM that is conveniently located near the bedrooms. Everyone enjoys the covered front and rear porches, and the oversized rear patios are great for grilling, entertaining and play dates!
Location
State NC
County Moore
Community Shepherd Trail
Zoning R-10
Direction NC Hwy 5 to Shepherd Trail, left onto Mulberry Place. Or...Roseland Rd to Shepherd Trail, right onto Mulberry Place.
Rooms
Primary Bedroom Level Primary Living Area
Interior
Interior Features Kitchen Island, 9Ft+ Ceilings, Ceiling Fan(s), Gas Logs, Pantry, Security System, Smoke Detectors, Solid Surface, Walk-in Shower, Walk-In Closet
Heating Heat Pump
Cooling Heat Pump
Flooring LVT/LVP, Carpet, Tile
Appliance Self Cleaning Oven, Range, Dishwasher, Disposal, Dryer, Microwave - Built-In, Refrigerator, Washer
Exterior
Garage Concrete, Lighted, Off Street, Paved
Garage Spaces 2.0
Pool See Remarks
Utilities Available Municipal Sewer, Municipal Water
Roof Type Architectural Shingle
Porch Covered, Open, Patio
Garage Yes
Building
Lot Description Level
Story 2
New Construction No
Schools
Elementary Schools Aberdeen
Middle Schools Southern Middle
High Schools Pinecrest High
Others
Tax ID 20180139
Read Less Info
Want to know what your home might be worth? Contact us for a FREE valuation!

Our team is ready to help you sell your home for the highest possible price ASAP

GET MORE INFORMATION

Owner/Broker In Charge | License ID: 267841






