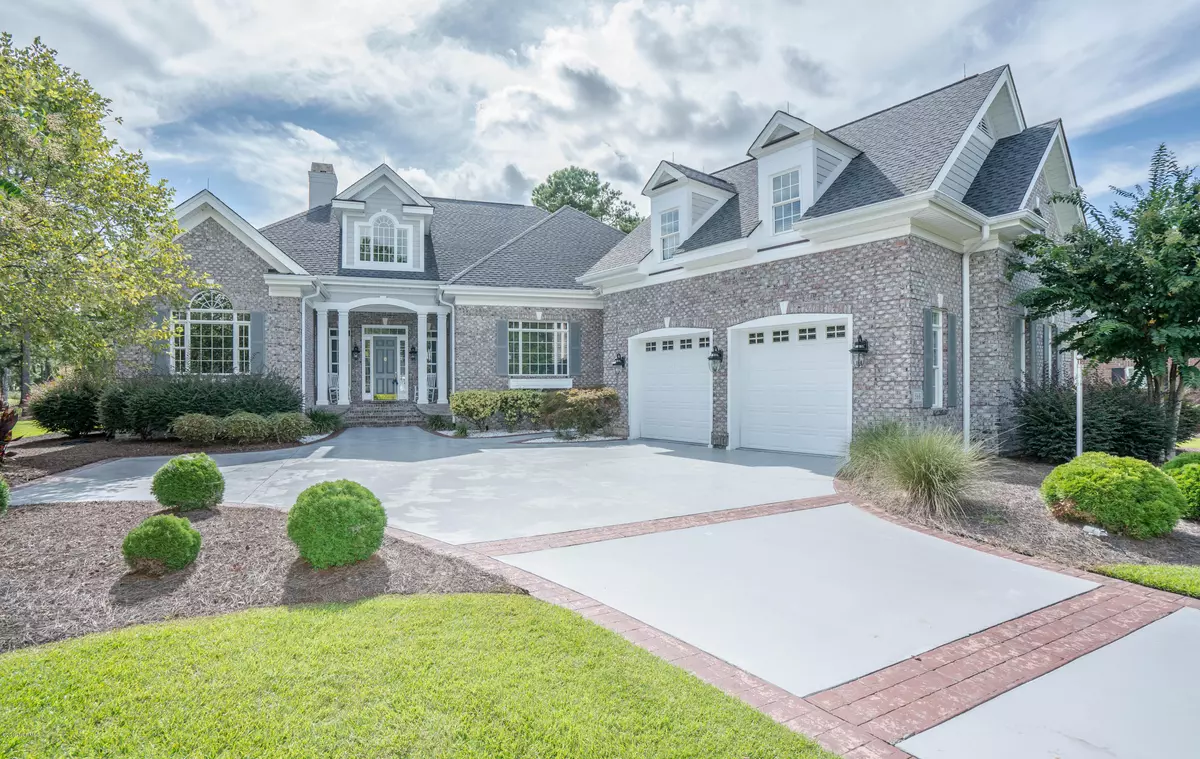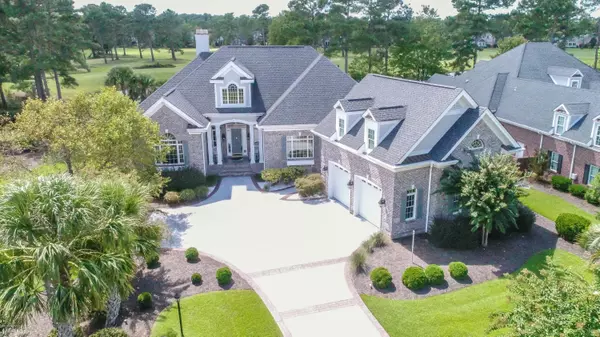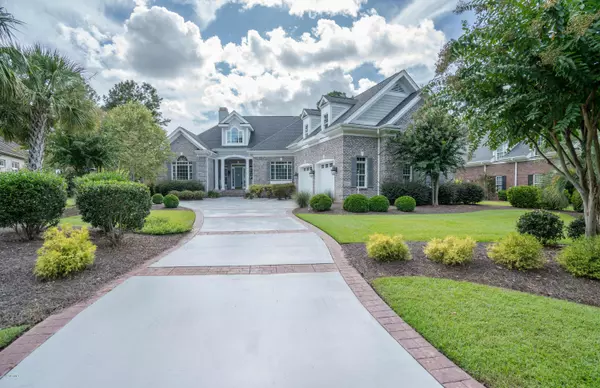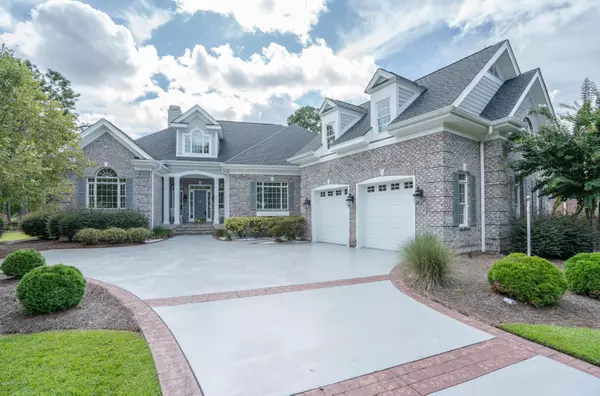$695,000
$729,000
4.7%For more information regarding the value of a property, please contact us for a free consultation.
3 Beds
4 Baths
3,901 SqFt
SOLD DATE : 07/29/2020
Key Details
Sold Price $695,000
Property Type Single Family Home
Sub Type Single Family Residence
Listing Status Sold
Purchase Type For Sale
Square Footage 3,901 sqft
Price per Sqft $178
Subdivision Ocean Ridge Plantation
MLS Listing ID 100183165
Sold Date 07/29/20
Style Wood Frame
Bedrooms 3
Full Baths 2
Half Baths 2
HOA Fees $1,228
HOA Y/N Yes
Originating Board North Carolina Regional MLS
Year Built 2006
Lot Size 0.477 Acres
Acres 0.48
Lot Dimensions 94' x 185' x 144' x 193'
Property Description
Don't look any further, you have found one of the nicest homes in all of Ocean Ridge situated on the one of the best homesites in the community. No details were overlooked when this elegant home was built. Brazilian cherry floors, unbelievable trim and molding throughout plus an upgraded kitchen with double ovens, a wine fridge and gas cooktop. The master suite is huge and features a gorgeous walk in shower along with a jetted tub and dual vanities. On the back of the house you will enjoy a 3 seasons porch overlooking the incredible landscaping and panoramic water views. Two nice guest rooms and a huge office complete the first floor. Upstairs is a big bonus room with lots of attic space. If the quality doesn't blow you away, the panoramic golf and water views are sure to. The views are unmatched anywhere in Ocean Ridge. This home is surrounded by other very nice homes, you will truly love this house and the location. Residents in Ocean Ridge enjoy first class amenities including 4 golf courses, a clubhouse with fitness center, indoor pool, outdoor pool, tennis/pickleball courts, miles of walking paths, and of course the ocean front beach clubhouse and parking lot on Sunset Beach. Come take a look at this house today.
Location
State NC
County Brunswick
Community Ocean Ridge Plantation
Zoning Res
Direction Enter Ocean Ridge from highway 17, follow OR Parkway and at golf course clubhouses, turn left onto Dartmoor. At stop sign, turn left onto Castlebrook and follow that around to Annesbrook which will be on your right. Then turn left onto Wicklow, the home will be on the left.
Location Details Mainland
Rooms
Basement Crawl Space
Primary Bedroom Level Primary Living Area
Interior
Interior Features Master Downstairs, 9Ft+ Ceilings, Ceiling Fan(s), Walk-In Closet(s)
Heating Heat Pump
Cooling Central Air
Fireplaces Type Gas Log
Fireplace Yes
Window Features Blinds
Exterior
Exterior Feature Irrigation System
Parking Features Paved
Garage Spaces 2.0
View Pond
Roof Type Shingle
Porch Patio, Porch, Screened
Building
Story 2
Entry Level One and One Half
Sewer Municipal Sewer
Water Municipal Water
Structure Type Irrigation System
New Construction No
Others
Tax ID 228ad039
Acceptable Financing Cash, Conventional, VA Loan
Listing Terms Cash, Conventional, VA Loan
Special Listing Condition None
Read Less Info
Want to know what your home might be worth? Contact us for a FREE valuation!

Our team is ready to help you sell your home for the highest possible price ASAP

GET MORE INFORMATION
Owner/Broker In Charge | License ID: 267841






