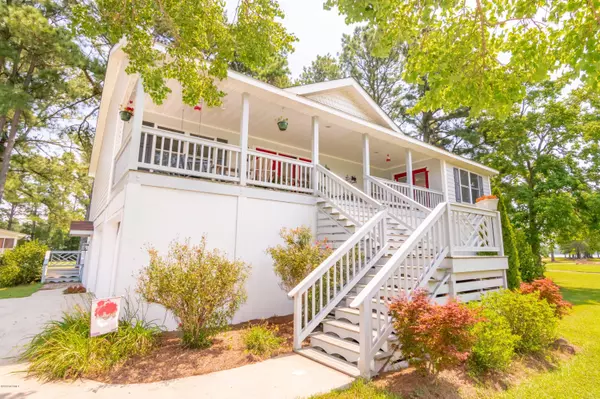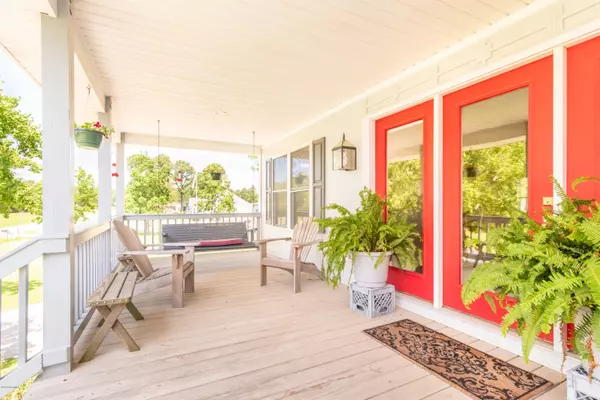$320,000
$339,900
5.9%For more information regarding the value of a property, please contact us for a free consultation.
3 Beds
3 Baths
1,730 SqFt
SOLD DATE : 04/06/2021
Key Details
Sold Price $320,000
Property Type Single Family Home
Sub Type Single Family Residence
Listing Status Sold
Purchase Type For Sale
Square Footage 1,730 sqft
Price per Sqft $184
Subdivision Ravenwood Harbor Estates
MLS Listing ID 100231303
Sold Date 04/06/21
Style Wood Frame
Bedrooms 3
Full Baths 3
HOA Y/N No
Originating Board North Carolina Regional MLS
Year Built 2002
Lot Size 0.590 Acres
Acres 0.59
Lot Dimensions 212 x 109 x 218 x 110
Property Description
Newly Renovated Waterfront Home! This 3 BD, 3 BA beauty welcomes you home with the rocking chair front porch, an open concept layout offering a living room w/ vaulted ceilings, built-ins & a cozy fireplace, formal dining room, and an updated kitchen w/ granite counters, tile backsplash, SS appliances, and an island! Split bedroom plan featuring a relaxing master suite w/ an updated bath including new vanity w/ two sinks, tiled shower w/ glass door, and a separate soaking tub! Two guest bedrooms share a jack-n-jill bath! Perfect for entertaining with the screened-in porch and the grilling deck! Private dockage at the canal along with gorgeous views of Pungo Creek! Downstairs, you'll find a large bonus room w/ a full bath, your own workshop, and a spacious garage area! Just minutes from the shoppes, restaurants, and more in Downtown Belhaven, ''Beautiful Harbour''! Don't miss this for only $339,900!
Location
State NC
County Beaufort
Community Ravenwood Harbor Estates
Zoning Residential
Direction Fr Washington: Hwys 92/264E. Bear L @ Midway Split to Belhaven. Go 12 Mi. & R on Seed Tick Neck Rd. Go to End & Turn Left. Take R on Hubs Rec Rd. R on Smith Shores Rd. Wind around then home is on L. See CB sign.
Rooms
Basement None
Interior
Interior Features Foyer, Blinds/Shades, Ceiling - Vaulted, Ceiling Fan(s), Gas Logs, Smoke Detectors, Walk-in Shower, Walk-In Closet, Workshop
Heating Heat Pump
Cooling Central
Flooring Carpet, Tile
Appliance Dishwasher, Dryer, Microwave - Built-In, Refrigerator, Stove/Oven - Gas, Washer
Exterior
Garage Assigned, Off Street, Paved
Garage Spaces 2.0
Pool None
Utilities Available Community Water, Septic On Site
Waterfront Yes
Waterfront Description Canal Front, Canal View, Creek View, Deeded Water Rights, Deeded Waterfront, Water View
Roof Type Architectural Shingle
Accessibility None
Porch Covered, Deck, Open, Porch, Screened
Parking Type Assigned, Off Street, Paved
Garage Yes
Building
Lot Description Open
Story 1
New Construction No
Schools
Elementary Schools Northeast
High Schools Northside
Others
Tax ID 381
Acceptable Financing USDA Loan, VA Loan, Cash, Conventional, FHA
Listing Terms USDA Loan, VA Loan, Cash, Conventional, FHA
Read Less Info
Want to know what your home might be worth? Contact us for a FREE valuation!

Our team is ready to help you sell your home for the highest possible price ASAP

GET MORE INFORMATION

Owner/Broker In Charge | License ID: 267841






