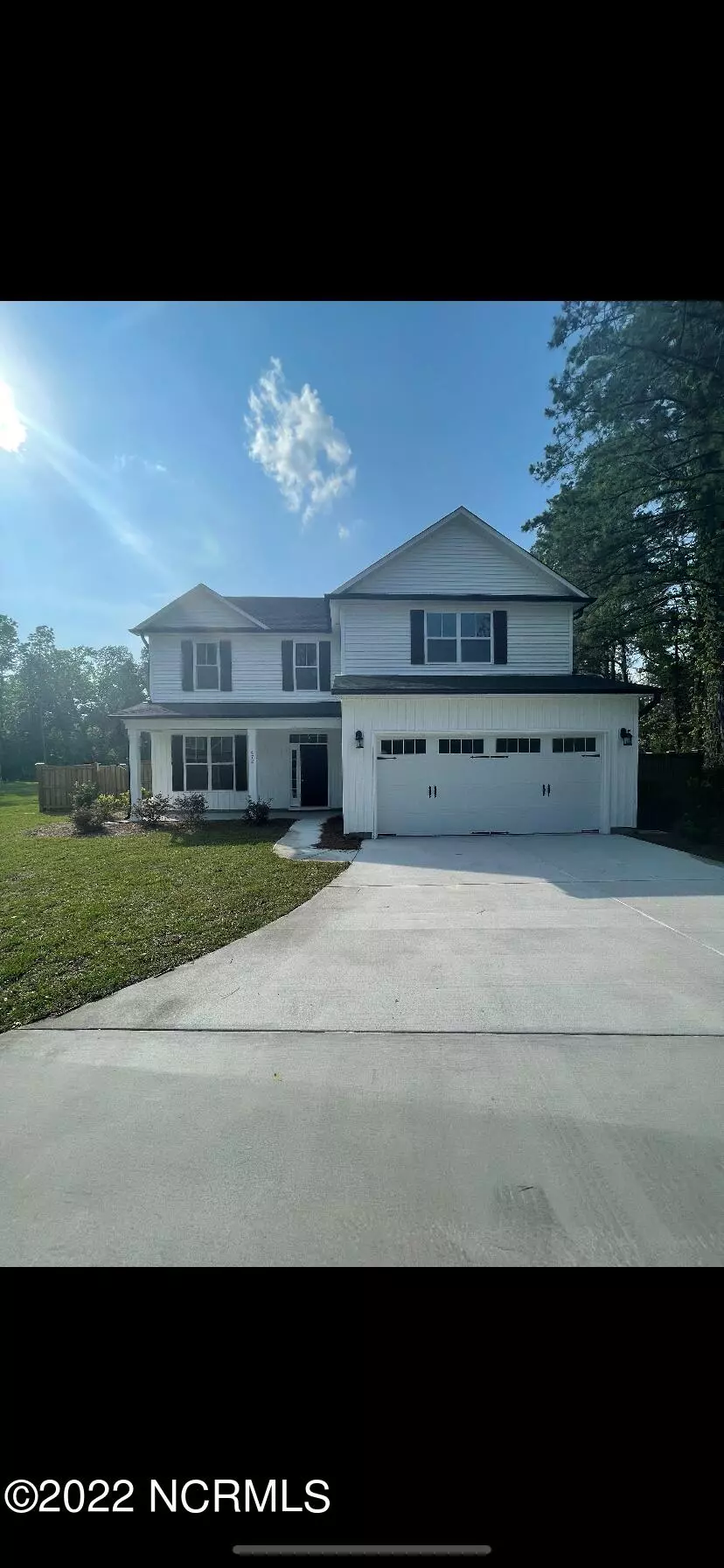$398,565
$394,900
0.9%For more information regarding the value of a property, please contact us for a free consultation.
4 Beds
3 Baths
2,081 SqFt
SOLD DATE : 05/19/2022
Key Details
Sold Price $398,565
Property Type Single Family Home
Sub Type Single Family Residence
Listing Status Sold
Purchase Type For Sale
Square Footage 2,081 sqft
Price per Sqft $191
Subdivision Hampstead Pines
MLS Listing ID 100304982
Sold Date 05/19/22
Style Wood Frame
Bedrooms 4
Full Baths 2
Half Baths 1
HOA Fees $900
HOA Y/N Yes
Originating Board Hive MLS
Year Built 2022
Lot Size 0.530 Acres
Acres 0.53
Lot Dimensions Irregular
Property Description
This stunning 4 bedroom, 2.5 bath, Stevens Fine Homes' Mt. Vernon plan is situated on over ½ an acre and has over 2,000 sq ft for your family to enjoy with a bright & open floor plan, spacious kitchen, formal dining room with craftsman style wainscoting and more! The gorgeous kitchen boasts luxurious finishes to include pure white quartz countertops coupled with premium painted cabinetry with soft close doors and drawers. Frigidaire Gallery stainless steel appliances, Moen plumbing fixtures, and a timeless subway tile kitchen backsplash create a functional and beautiful cooking space. Laminate Hardwood flooring throughout the downstairs and a fireplace in the Great Room make the space feel extra inviting. Upstairs, you'll find the lovely master suite with an attached bath featuring a quartz countertop on the double vanity, a premium marble look tile with coordinating walk-in tile shower plus an oversized walk-in closet. Three additional bedrooms, a second full bath with tile flooring and quartz countertops, and the laundry room complete the second floor. The finished 2-car garage has a functional utility sink, and the community offers on-site RV & boat storage! With a screened in porch at the rear of the home and lovely landscaping & yard complete with sod and irrigation, this house is waiting to welcome you home! Nestled the between Highway 17 and the Intracoastal Waterway, Hampstead Pines is only 15 minutes from Wilmington...this location can't be beat!
Location
State NC
County Pender
Community Hampstead Pines
Zoning R-15
Direction From Wilmington, take US Hwy 17 North toward Jacksonville. Turn Right onto Grandview Drive. Hampstead Pines is on the right.
Location Details Mainland
Rooms
Basement None
Primary Bedroom Level Non Primary Living Area
Interior
Interior Features Solid Surface, 9Ft+ Ceilings, Tray Ceiling(s), Ceiling Fan(s), Pantry, Walk-in Shower, Walk-In Closet(s)
Heating Electric, Forced Air
Cooling Central Air
Flooring Carpet, Laminate, Tile
Fireplaces Type Gas Log
Fireplace Yes
Appliance Stove/Oven - Electric, Microwave - Built-In, Disposal, Dishwasher
Laundry Inside
Exterior
Exterior Feature Irrigation System
Parking Features Paved
Garage Spaces 2.0
Utilities Available Community Water
Roof Type Architectural Shingle
Porch Patio, Porch, Screened
Building
Story 2
Entry Level Two
Foundation Slab
Sewer Community Sewer
Water Well
Structure Type Irrigation System
New Construction Yes
Others
Tax ID 3293-40-9365-0000
Acceptable Financing Cash, Conventional, FHA, USDA Loan, VA Loan
Listing Terms Cash, Conventional, FHA, USDA Loan, VA Loan
Special Listing Condition None
Read Less Info
Want to know what your home might be worth? Contact us for a FREE valuation!

Our team is ready to help you sell your home for the highest possible price ASAP

GET MORE INFORMATION
Owner/Broker In Charge | License ID: 267841

