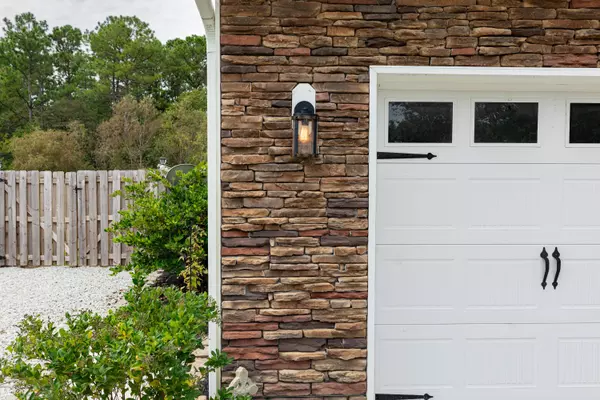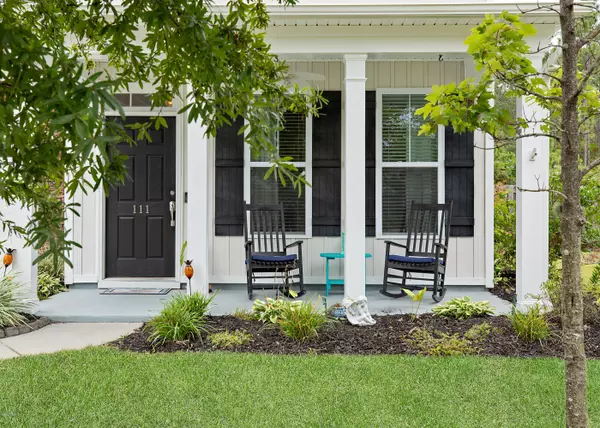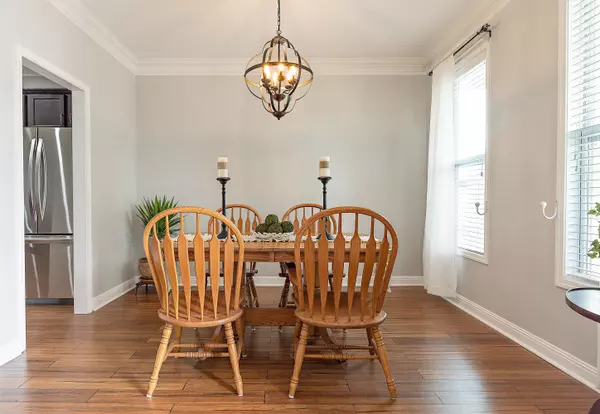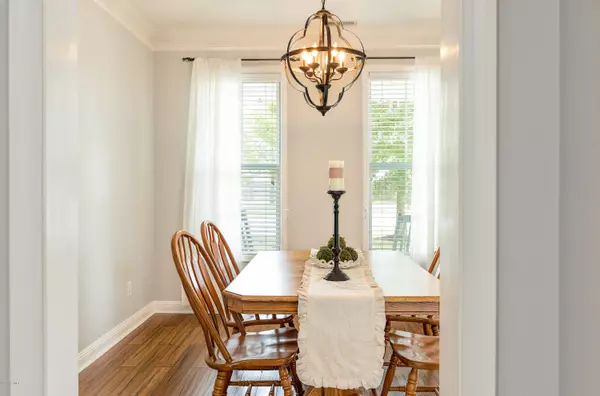$400,000
$399,000
0.3%For more information regarding the value of a property, please contact us for a free consultation.
5 Beds
4 Baths
3,134 SqFt
SOLD DATE : 11/11/2020
Key Details
Sold Price $400,000
Property Type Single Family Home
Sub Type Single Family Residence
Listing Status Sold
Purchase Type For Sale
Square Footage 3,134 sqft
Price per Sqft $127
Subdivision Dogwood Lakes
MLS Listing ID 100238729
Sold Date 11/11/20
Style Wood Frame
Bedrooms 5
Full Baths 3
Half Baths 1
HOA Fees $420
HOA Y/N Yes
Originating Board North Carolina Regional MLS
Year Built 2010
Lot Size 0.340 Acres
Acres 0.34
Lot Dimensions 80 x 187x 80 x187
Property Description
Welcome to the desirable neighborhood of Dogwood Lakes. This property has so much to offer, it's hard to know where to start! As you enter the property you are welcomed by 9+ ft ceilings, a formal dining room flowing into large open kitchen featuring; espresso cabinets, stainless steel appliances, gas range, marble stone subway tile, and granite countertops. The kitchen overlooks living room with the beautiful focal point of a stone accented fireplace.Rounding out the downstairs is an upgraded half bath, ample storage and spacious master suite. This oversized master suite has a spacious bath with double vanities, separate water closet, walk-in shower, and large soaking tub. There is also an over-sized walk-in closet.
Upstairs you'll find four additional large bedrooms, two full baths, and a generously sized laundry room, with additional storage closets! This home is perfect for a large or growing family!
But wait, did we mention the outdoor oasis!? Rain or shine, you can head outside to the recent addition, of a screened in porch with dual fans, mini fridge, and views of tropical plants, a pond with KOI fish, pool, fire pit and MORE!
Hurry and schedule a showing today! This beauty won't last long!
Location
State NC
County Pender
Community Dogwood Lakes
Zoning see map
Direction Hwy 17 to Dogwood Lakes (Cornel Ln) house on right.
Location Details Mainland
Rooms
Other Rooms Storage
Basement None
Primary Bedroom Level Primary Living Area
Interior
Interior Features Master Downstairs, 9Ft+ Ceilings, Tray Ceiling(s), Vaulted Ceiling(s), Ceiling Fan(s), Pantry, Walk-in Shower, Walk-In Closet(s)
Heating Electric, Heat Pump, Zoned
Cooling Central Air
Flooring LVT/LVP, Bamboo, Tile
Fireplaces Type Gas Log
Fireplace Yes
Window Features Blinds
Appliance Stove/Oven - Gas, Refrigerator, Microwave - Built-In, Disposal, Dishwasher, Cooktop - Gas
Laundry Inside
Exterior
Exterior Feature Irrigation System
Parking Features Paved
Garage Spaces 2.0
Pool In Ground
Waterfront Description None
Roof Type Architectural Shingle
Accessibility None
Porch Covered, Enclosed, Patio, Porch, Screened
Building
Story 2
Entry Level Two
Foundation Slab
Sewer Municipal Sewer
Water Municipal Water
Structure Type Irrigation System
New Construction No
Others
Tax ID 42157687670000
Acceptable Financing Cash, Conventional, FHA, USDA Loan, VA Loan
Listing Terms Cash, Conventional, FHA, USDA Loan, VA Loan
Special Listing Condition None
Read Less Info
Want to know what your home might be worth? Contact us for a FREE valuation!

Our team is ready to help you sell your home for the highest possible price ASAP

GET MORE INFORMATION
Owner/Broker In Charge | License ID: 267841






