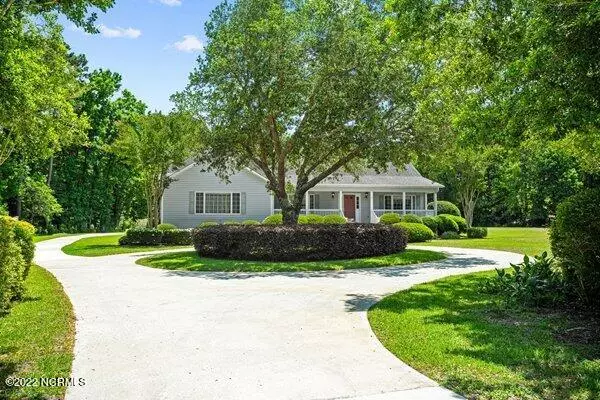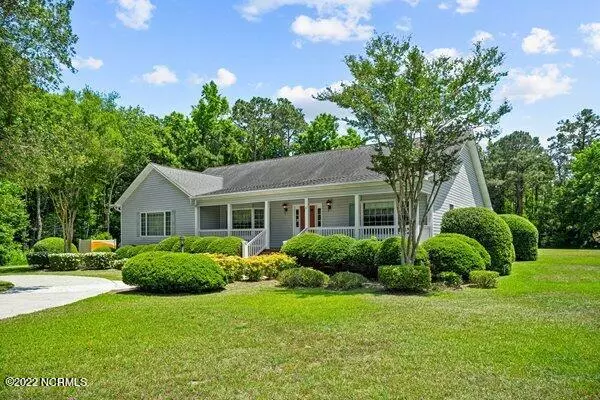$655,000
$699,000
6.3%For more information regarding the value of a property, please contact us for a free consultation.
3 Beds
2 Baths
3,081 SqFt
SOLD DATE : 09/26/2022
Key Details
Sold Price $655,000
Property Type Single Family Home
Sub Type Single Family Residence
Listing Status Sold
Purchase Type For Sale
Square Footage 3,081 sqft
Price per Sqft $212
Subdivision Whitebridge
MLS Listing ID 100327744
Sold Date 09/26/22
Style Wood Frame
Bedrooms 3
Full Baths 2
HOA Fees $1,800
HOA Y/N Yes
Originating Board Hive MLS
Year Built 1989
Annual Tax Amount $3,451
Lot Size 3.260 Acres
Acres 3.26
Lot Dimensions 78x53x706x634x284x59
Property Description
A Rare Opportunity To Own in the Prestigious Whitebridge Horse Community! Located in the Coastal Town of Hampstead and Nestled on 3.26 Acres of Beautifully Landscaped Grounds You Will Find a Meticulous Maintained Charming Three Bedroom/Two Full Bath Ranch With Over 3000 Square Feet. This Well Loved Home has Gleaming Pine Pegged Hardwood Flooring, Solid Cherry Cabinets and Exquisite Custom Built-In Bookcases. On One Side of the Home There is An Enormous Master Suite With Sitting Area and an Extremely Large En Suite. On the Other Side There Are Two Additional and Equally Generously Sized Bedrooms, One With a Separate Entrance, That Share the Second Full Bath. An Open Floor Plan Plus A 14x24 Florida Room Offer Tons of Entertainment Options. Other Upgrades Include All LED Lighting Throughout, A Central Vacuum System, A Whole House 1 Year Old Generac Generator and a Top Of The Line Security System. There is a Porte-Cochère Leading To A Two Car Garage. In The Backyard There Is An Expansive Three Car Garage, Fully Insulated With a Workshop and Is Equipped With Water and Electricity! Only Minutes to The Beaches, Wilmington or Jacksonville and Located In A Top School District.
Location
State NC
County Pender
Community Whitebridge
Zoning R20C
Direction HWY 17. Turn on Whitebridge Rd. Take first right onto Mare Pond Place. Home is at the end of the cul-de-sac.
Location Details Mainland
Rooms
Other Rooms Storage, Workshop
Basement Crawl Space, None
Primary Bedroom Level Primary Living Area
Interior
Interior Features Foyer, Whirlpool, Whole-Home Generator, Bookcases, Kitchen Island, Master Downstairs, 9Ft+ Ceilings, Vaulted Ceiling(s), Ceiling Fan(s), Central Vacuum, Skylights
Heating Heat Pump, Electric, Propane, Zoned
Cooling Central Air, Zoned
Flooring Carpet, Wood
Fireplaces Type Gas Log
Fireplace Yes
Window Features Blinds
Appliance Stove/Oven - Electric, Refrigerator, Microwave - Built-In, Double Oven, Dishwasher, Cooktop - Electric
Laundry Laundry Closet, In Hall
Exterior
Exterior Feature Irrigation System
Parking Features Concrete, Garage Door Opener, Circular Driveway, Lighted
Garage Spaces 5.0
Carport Spaces 1
Utilities Available Community Water
Waterfront Description None
Roof Type Architectural Shingle
Porch Open, Covered, Enclosed, Patio, Porch
Building
Lot Description Cul-de-Sac Lot, Dead End, Wooded
Story 1
Entry Level One
Sewer Septic On Site
Water Well
Structure Type Irrigation System
New Construction No
Schools
Elementary Schools Topsail
Middle Schools Topsail
High Schools Topsail
Others
Tax ID 3281-37-1934-0000
Acceptable Financing Cash, Conventional, FHA, VA Loan
Horse Property Riding Trail
Listing Terms Cash, Conventional, FHA, VA Loan
Special Listing Condition None
Read Less Info
Want to know what your home might be worth? Contact us for a FREE valuation!

Our team is ready to help you sell your home for the highest possible price ASAP

GET MORE INFORMATION
Owner/Broker In Charge | License ID: 267841






