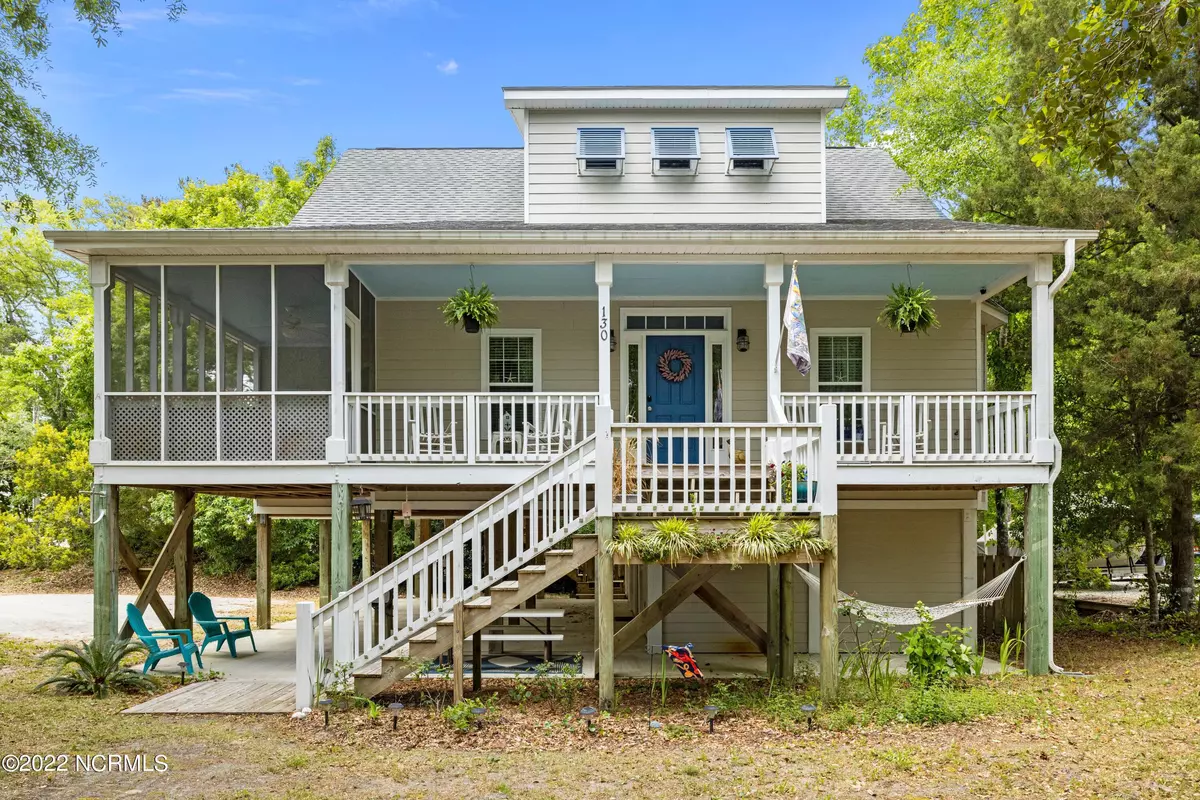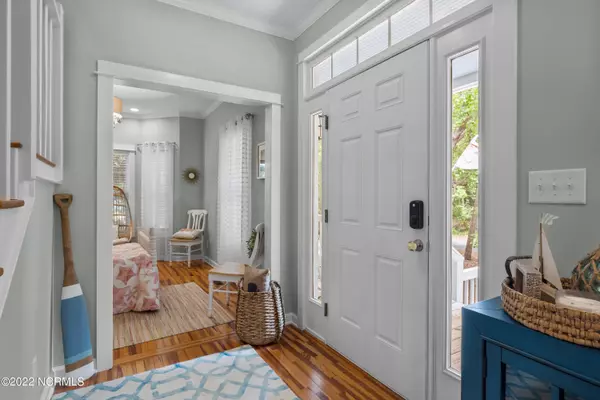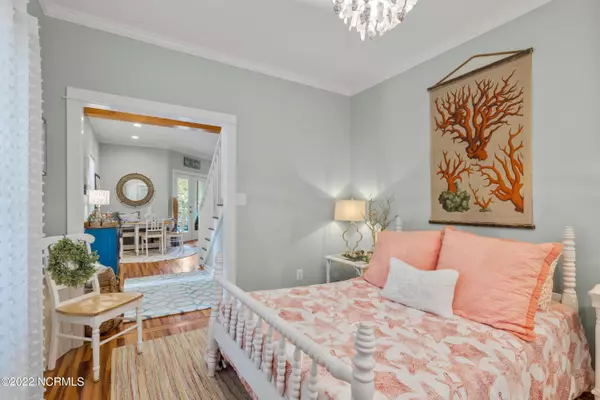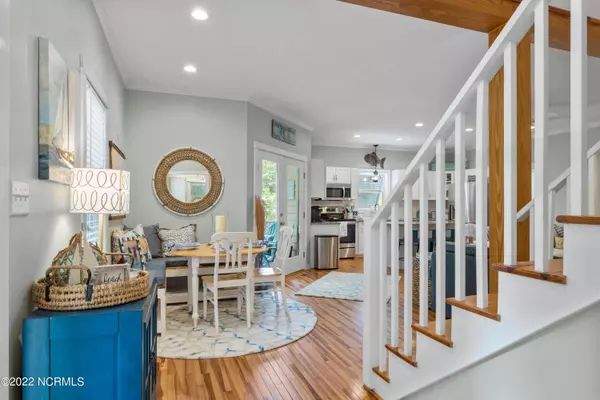$753,000
$749,900
0.4%For more information regarding the value of a property, please contact us for a free consultation.
3 Beds
3 Baths
2,118 SqFt
SOLD DATE : 06/29/2022
Key Details
Sold Price $753,000
Property Type Single Family Home
Sub Type Single Family Residence
Listing Status Sold
Purchase Type For Sale
Square Footage 2,118 sqft
Price per Sqft $355
Subdivision Piksco
MLS Listing ID 100327802
Sold Date 06/29/22
Style Wood Frame
Bedrooms 3
Full Baths 2
Half Baths 1
HOA Fees $150
HOA Y/N Yes
Originating Board Hive MLS
Year Built 2004
Lot Size 10,019 Sqft
Acres 0.23
Lot Dimensions 121x90x95x97
Property Description
Nestled among the Live Oaks in the heart of Pine Knoll Shores, this cozy 3 bedroom 2.5 bathroom home offers an open floor plan and lots of space for entertaining inside and out. 1st floor Master suite with walk-in closet & bathroom with double vanity, soaking tub, & stand-up shower. Main floor laundry room & stainless steel appliances in the kitchen. Other features include new water heater, HVAC replaced in 2019, storage area below house & fenced-in back yard. This home was previously featured on an episode of HGTV's Beachfront Bargain Hunt and is steps away from Crystal Coast Gold Course!
Enjoy lazy afternoons on the hammock in your own private oasis or by enjoying some time at one of the 8 private parks available through the HOA: (Sound side) - Ramsey Park, Brock Basin, McNeil Park, Garner Park, Hall Park & Davis Landing; (Ocean side) - with private beach access - Ocean Park & Hammer Park.
Location
State NC
County Carteret
Community Piksco
Zoning R2
Direction Salter Path Road to Cedar Street. House is on the Corner of Cedar & Cypress
Location Details Island
Rooms
Basement None
Primary Bedroom Level Primary Living Area
Interior
Interior Features Solid Surface, Master Downstairs, 9Ft+ Ceilings, Pantry, Walk-in Shower, Walk-In Closet(s)
Heating Electric, Heat Pump
Cooling Central Air
Flooring Carpet, Tile, Wood
Window Features Thermal Windows
Appliance Washer, Stove/Oven - Gas, Refrigerator, Microwave - Built-In, Dryer, Dishwasher
Laundry Inside
Exterior
Exterior Feature Outdoor Shower
Parking Features On Site, Unpaved
Utilities Available Community Water
Waterfront Description Sound Side,Water Access Comm,Waterfront Comm
Roof Type Composition
Porch Patio, Porch, Screened
Building
Lot Description Corner Lot, Wooded
Story 2
Entry Level Two
Foundation Other
Sewer Septic On Site
Structure Type Outdoor Shower
New Construction No
Schools
Elementary Schools Morehead City Elem
Middle Schools Morehead City
High Schools West Carteret
Others
Tax ID 636513037100
Acceptable Financing Cash, Conventional, FHA, USDA Loan, VA Loan
Listing Terms Cash, Conventional, FHA, USDA Loan, VA Loan
Special Listing Condition None
Read Less Info
Want to know what your home might be worth? Contact us for a FREE valuation!

Our team is ready to help you sell your home for the highest possible price ASAP

GET MORE INFORMATION
Owner/Broker In Charge | License ID: 267841






