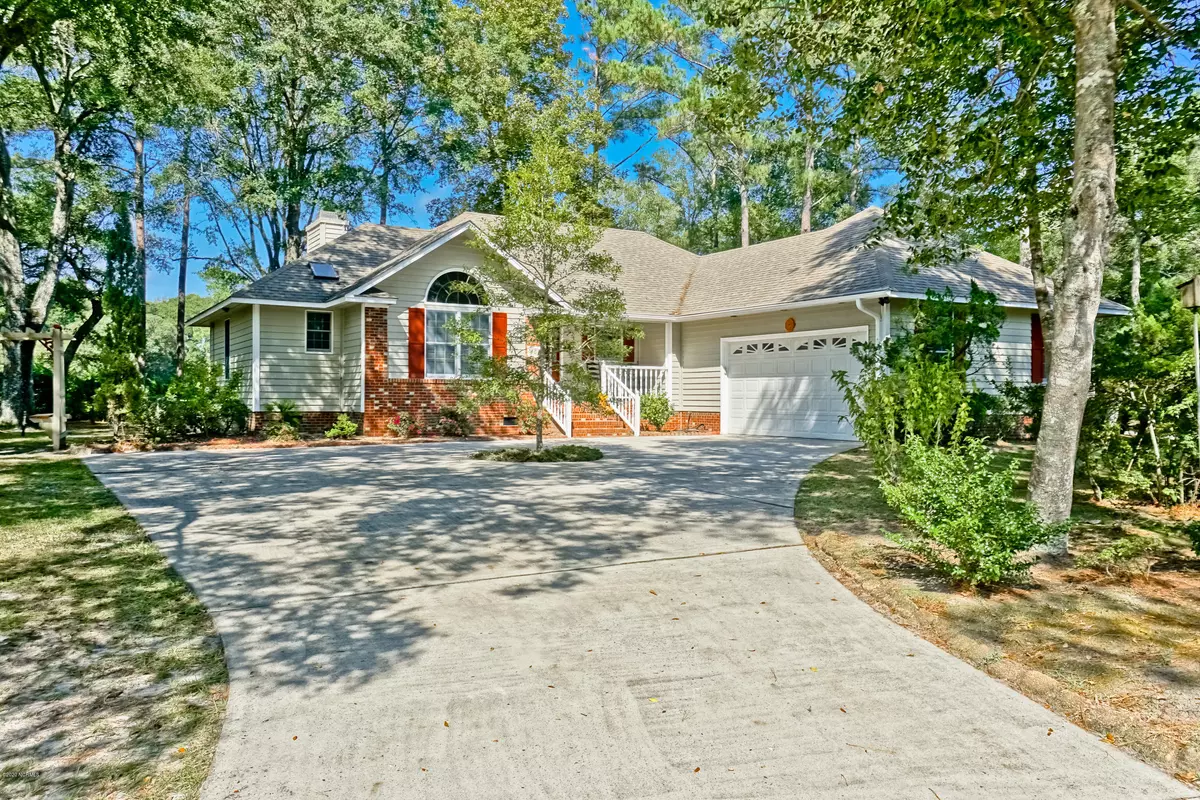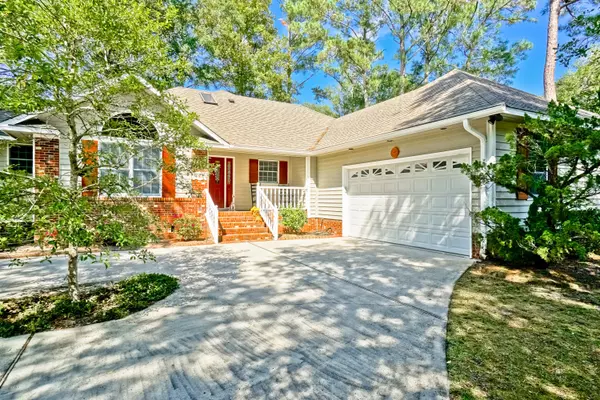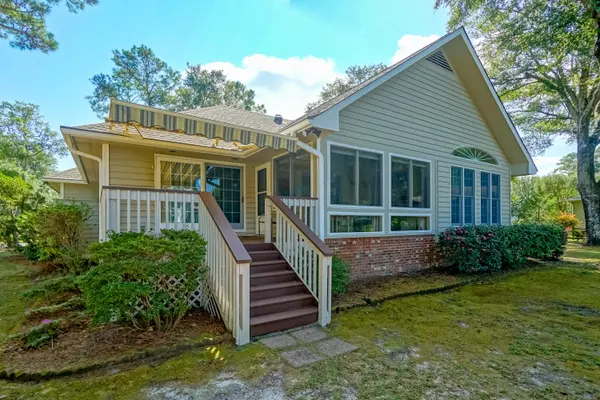$313,000
$319,900
2.2%For more information regarding the value of a property, please contact us for a free consultation.
3 Beds
2 Baths
1,880 SqFt
SOLD DATE : 12/18/2020
Key Details
Sold Price $313,000
Property Type Single Family Home
Sub Type Single Family Residence
Listing Status Sold
Purchase Type For Sale
Square Footage 1,880 sqft
Price per Sqft $166
Subdivision Sea Trail Plantation
MLS Listing ID 100241188
Sold Date 12/18/20
Style Wood Frame
Bedrooms 3
Full Baths 2
HOA Fees $650
HOA Y/N Yes
Originating Board North Carolina Regional MLS
Year Built 1993
Lot Size 0.430 Acres
Acres 0.43
Lot Dimensions 130 x 156 x 124 x 144
Property Description
GREAT PRICE REDUCTION! Welcome to 408 EGRET DRIVE located in the coastal golf community of Sea Trail within minutes of Sunset Beach. This CUSTOM BUILT ONE OWNER home is a perfect choice for the buyer looking for the right location, condition, and price! With views of the third hole of the well known Maples golf course, this home features 3 BR-2 BA of open living space with split bedroom plan. Exterior highlights include spacious CORNER LOT ,side load garage, outdoor shower, covered front porch, rear deck with retractable awning. Garage has tall ceiling with small workshop. Interior features include abundant FLOOR TO CEILING WINDOWS offering inviting views, hardwoods in dining & master BR, central vacuum system, trey ceiling in LR & MB, fireplace, large shower & jetted tub in MB & the list goes on! Newer roof in 2011 & HVAC is 6 yrs. old. Partially floored walk up attic affords great storage opportunity. Top choice for the buyer who likes IMMACULATE condition and pride in ownership. Sea Trail with three award winning courses offers first class amenities including private parking on Sunset Beach! This is the perfect time to start enjoying the coastal lifestyle!
Location
State NC
County Brunswick
Community Sea Trail Plantation
Zoning SB-MR-3
Direction From east entrance to Sea Trail--Right on Clubhouse Rd--stay left on Clubhouse Rd. take first right on Sea Trail Drive E. Take 3rd right on Egret Drive--first house on right on corner.
Location Details Mainland
Rooms
Basement Crawl Space, None
Primary Bedroom Level Primary Living Area
Interior
Interior Features Foyer, Workshop, Master Downstairs, Tray Ceiling(s), Vaulted Ceiling(s), Ceiling Fan(s), Central Vacuum, Pantry, Skylights, Walk-in Shower, Walk-In Closet(s)
Heating Electric, Heat Pump
Cooling Central Air
Flooring Carpet, Tile, Wood
Window Features Blinds
Appliance Washer, Stove/Oven - Electric, Refrigerator, Microwave - Built-In, Dryer, Disposal, Dishwasher
Laundry Hookup - Dryer, Washer Hookup, Inside
Exterior
Exterior Feature Outdoor Shower
Parking Features On Site, Paved
Garage Spaces 2.0
Pool None
Waterfront Description None
Roof Type Architectural Shingle
Porch Open, Covered, Deck, Porch
Building
Lot Description On Golf Course, Corner Lot
Story 1
Entry Level One
Sewer Municipal Sewer
Water Municipal Water
Structure Type Outdoor Shower
New Construction No
Others
Tax ID 256aa060
Acceptable Financing Cash, Conventional, VA Loan
Listing Terms Cash, Conventional, VA Loan
Special Listing Condition None
Read Less Info
Want to know what your home might be worth? Contact us for a FREE valuation!

Our team is ready to help you sell your home for the highest possible price ASAP

GET MORE INFORMATION
Owner/Broker In Charge | License ID: 267841






