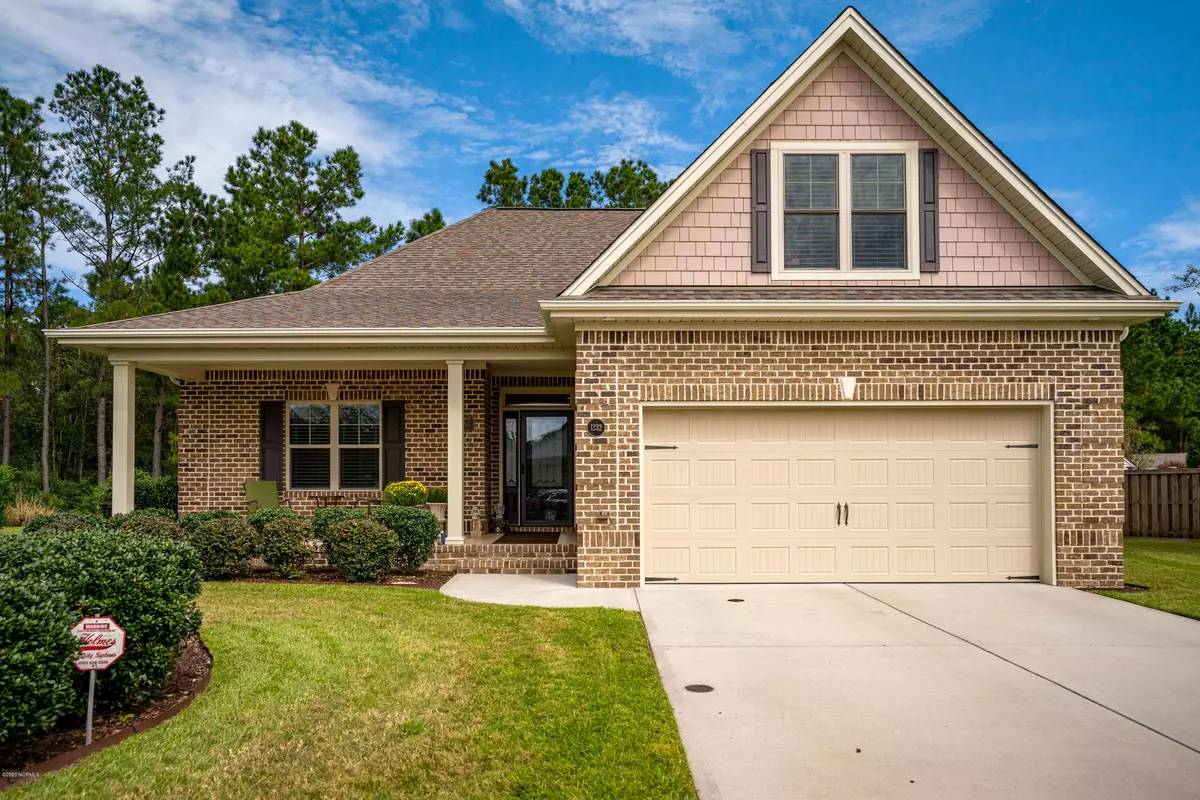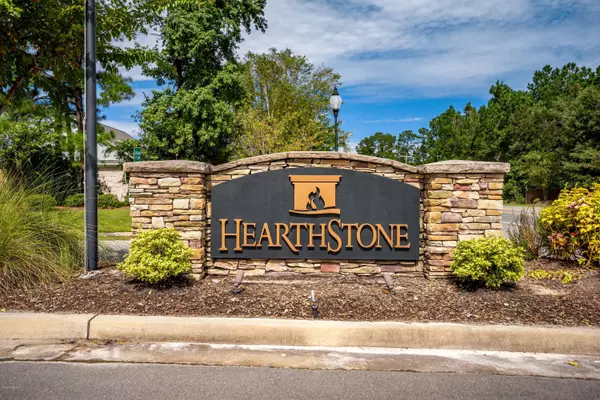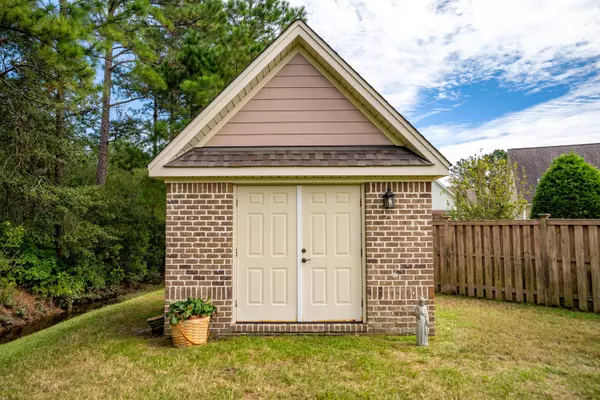$349,900
$349,900
For more information regarding the value of a property, please contact us for a free consultation.
4 Beds
3 Baths
2,141 SqFt
SOLD DATE : 01/29/2021
Key Details
Sold Price $349,900
Property Type Single Family Home
Sub Type Single Family Residence
Listing Status Sold
Purchase Type For Sale
Square Footage 2,141 sqft
Price per Sqft $163
Subdivision Hearthstone
MLS Listing ID 100238210
Sold Date 01/29/21
Style Wood Frame
Bedrooms 4
Full Baths 3
HOA Fees $632
HOA Y/N Yes
Year Built 2013
Lot Size 0.290 Acres
Acres 0.29
Lot Dimensions irregular
Property Sub-Type Single Family Residence
Source North Carolina Regional MLS
Property Description
Look No Further... Come see this beautiful all brick home in sought after Hearthstone Community. This open floorplan is the ''Forge Plan'' built by Trusst Builders, and is situated on one of the nicer lots in all of Hearthstone. It has all the bells and whistles with granite counter tops, upgraded custom kitchen cabinets, engineered flooring throughout the house as well as ceramic tile in all the bathrooms and laundry room. When you walk through the front door you see a nice large living room with a cathedral ceiling, a gas fireplace and custom built in china/book cabinets. From there you will see the formal dining room and the kitchen with a gas range, stovetop, microwave and stainless-steel appliances. This house also has it's own separate breakfast nook. If you enjoy entertaining, this house is ideal because you can open the telescopic, floor-to-ceiling, sliding glass doors from the living room to the enclosed porch with Eze Breeze sliding windows, and attached deck, giving you lots of space to hang out with all your friends and family, with privacy in the backyard. When walking through the house you will see trey ceilings, ceiling fans in all the rooms, whole house built-in audio system, as well as crown moldings, and tile showers in all 3 bathrooms. This home has a ton of storage with double pantries in the kitchen, a large walk in closet in the owner's suite plus another flex room upstairs with a walk-in closet as well as floored storage in the attic area. There is also a built-in storage unit in the garage. This home is just one of a few in this community that has a large (10'x12') brick storage/wired workshop with loft in the back yard. This is huge as they are no longer approved in this community. This is a must see home within minutes of Historic downtown Wilmington, a short drive to Myrtle Beach, and surrounded by lots of great restaurants. Come and see as it won't last long at this price!!
Location
State NC
County Brunswick
Community Hearthstone
Zoning R-6
Direction Hwy 17 south past Walmart in Leland. Take a right on Lanvale Rd. Go approx. 1 mile and take a left into Hearthstone. Second street on right is Springvale Terrace. House is at end on cul-de-sac.
Location Details Mainland
Rooms
Other Rooms Workshop
Basement None
Primary Bedroom Level Primary Living Area
Interior
Interior Features Foyer, Intercom/Music, Master Downstairs, 9Ft+ Ceilings, Tray Ceiling(s), Vaulted Ceiling(s), Ceiling Fan(s), Pantry, Walk-in Shower, Walk-In Closet(s)
Heating Electric, Heat Pump
Cooling Central Air
Flooring Laminate, Tile
Fireplaces Type Gas Log
Fireplace Yes
Window Features Blinds
Appliance Washer, Stove/Oven - Gas, Refrigerator, Microwave - Built-In, Dryer, Downdraft, Disposal, Dishwasher
Laundry Inside
Exterior
Exterior Feature Irrigation System
Parking Features Off Street, On Site, Paved
Garage Spaces 2.0
Amenities Available Community Pool, Maint - Comm Areas, Maint - Roads, Management, Sidewalk, Street Lights, Taxes
Waterfront Description None
Roof Type Architectural Shingle
Porch Covered, Enclosed, Porch
Building
Lot Description Cul-de-Sac Lot
Story 2
Entry Level One and One Half
Foundation Slab
Sewer Municipal Sewer
Water Municipal Water
Structure Type Irrigation System
New Construction No
Others
Tax ID 047ia058
Acceptable Financing Cash, Conventional, FHA, USDA Loan, VA Loan
Listing Terms Cash, Conventional, FHA, USDA Loan, VA Loan
Special Listing Condition None
Read Less Info
Want to know what your home might be worth? Contact us for a FREE valuation!

Our team is ready to help you sell your home for the highest possible price ASAP

GET MORE INFORMATION
Owner/Broker In Charge | License ID: 267841






