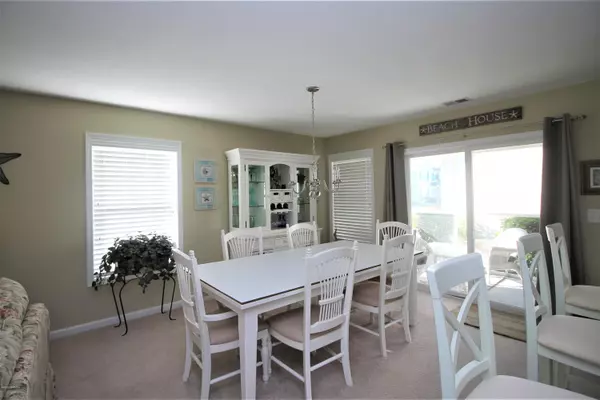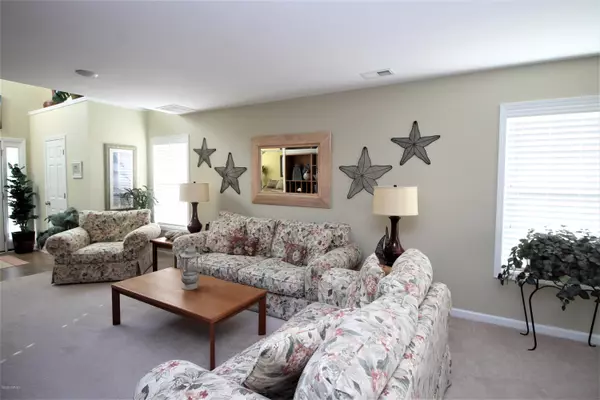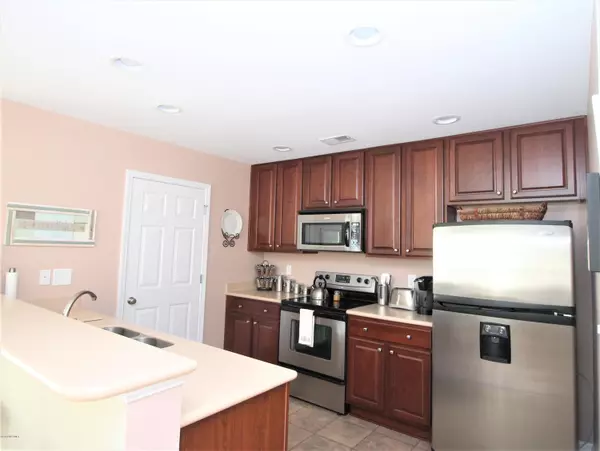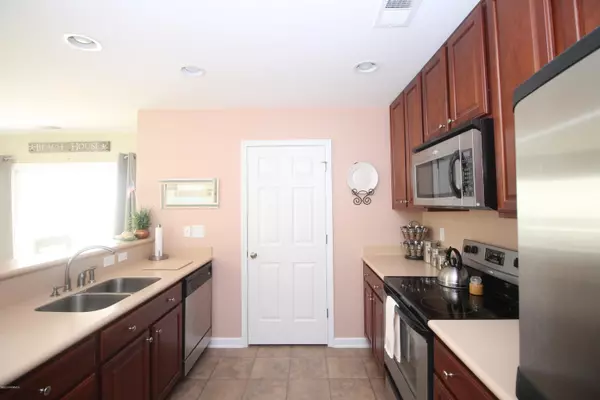$181,000
$182,000
0.5%For more information regarding the value of a property, please contact us for a free consultation.
3 Beds
4 Baths
1,788 SqFt
SOLD DATE : 11/30/2020
Key Details
Sold Price $181,000
Property Type Townhouse
Sub Type Townhouse
Listing Status Sold
Purchase Type For Sale
Square Footage 1,788 sqft
Price per Sqft $101
Subdivision The Farm
MLS Listing ID 100240488
Sold Date 11/30/20
Style Wood Frame
Bedrooms 3
Full Baths 3
Half Baths 1
HOA Fees $3,936
HOA Y/N Yes
Originating Board North Carolina Regional MLS
Year Built 2007
Annual Tax Amount $1,070
Lot Size 4,533 Sqft
Acres 0.1
Lot Dimensions 71 x 20 x 11 x 22 x 119
Property Description
Need a beach home with room for the entire family? This low-maintenance town home has 3 BRs (2 are master suites), 3.5 baths, screened porch AND a rare 2 car garage and has only been used as a vacation home for 4 weeks each year. In Zone X through FEMA letter of revision so flood insurance is not required. Minutes to Sunset Beach, Calabash and North Myrtle. Step into an impressive 2 story foyer. Efficient kitchen has solid surface, SS appliances, pull-outs in cabinets & eat-in bar. Laundry room is conveniently located off kitchen. Dining room is open to the downstairs living space. The downstairs BR has a private bath and could serve as a master. There is also a 1/2 bath downstairs. Upstairs you will find a larger master with en-suite that has private toilet, double vanity, walk-in shower and garden tub. The loft area is large and provides flex space for add'l living, office, exercise-whatever fits your lifestyle. Finishing off the 2nd floor is BR#3 and a full guest bath. Outside is a screen porch, storage room and 2 car garage. This end unit has extra windows for light and sits on a corner for added outside space. Home Warranty. HOA has pool, clubhouse, playground, walking trails, exercise room. Dues currently include phone, cable & internet but ask about changes in 2021.
Location
State NC
County Brunswick
Community The Farm
Zoning PRD
Direction From Carolina Farms Blvd, take Cattle Run to Cobblers Circle.
Location Details Mainland
Rooms
Primary Bedroom Level Primary Living Area
Interior
Interior Features Foyer, Solid Surface, Master Downstairs, Ceiling Fan(s), Walk-in Shower
Heating Heat Pump
Cooling Central Air, Zoned
Fireplaces Type None
Fireplace No
Window Features Blinds
Appliance Washer, Stove/Oven - Electric, Refrigerator, Microwave - Built-In, Dryer, Dishwasher
Laundry Hookup - Dryer, Washer Hookup, Inside
Exterior
Exterior Feature Irrigation System
Parking Features Paved
Garage Spaces 2.0
Roof Type Architectural Shingle
Porch Covered, Porch, Screened
Building
Lot Description Corner Lot
Story 2
Entry Level End Unit,Two
Foundation Slab
Sewer Municipal Sewer
Water Municipal Water
Structure Type Irrigation System
New Construction No
Others
Tax ID 225me029
Acceptable Financing Cash, Conventional
Listing Terms Cash, Conventional
Special Listing Condition None
Read Less Info
Want to know what your home might be worth? Contact us for a FREE valuation!

Our team is ready to help you sell your home for the highest possible price ASAP

GET MORE INFORMATION
Owner/Broker In Charge | License ID: 267841






