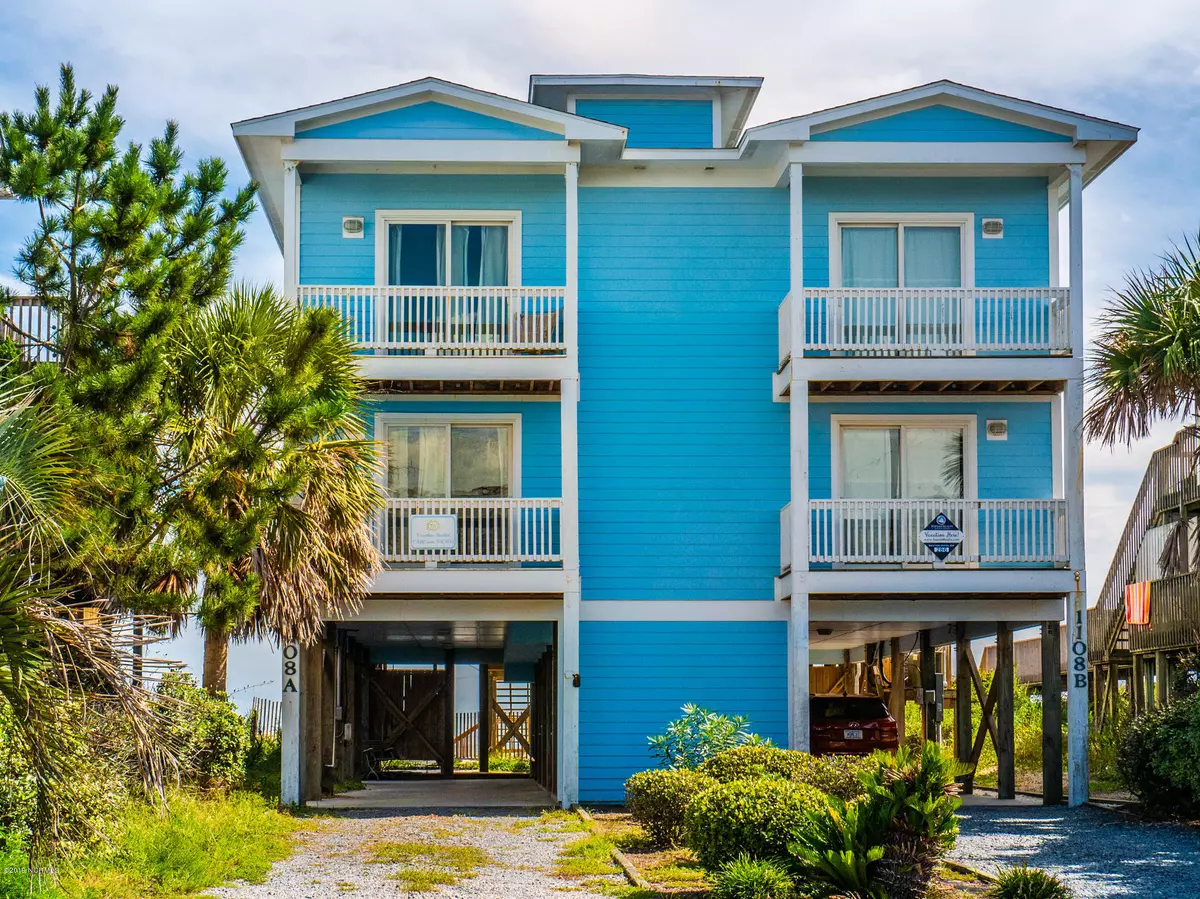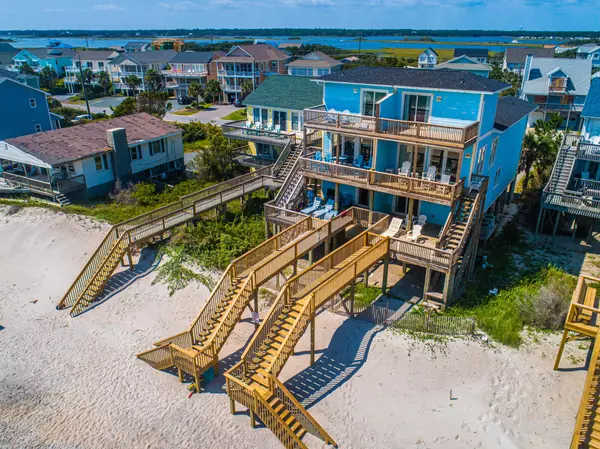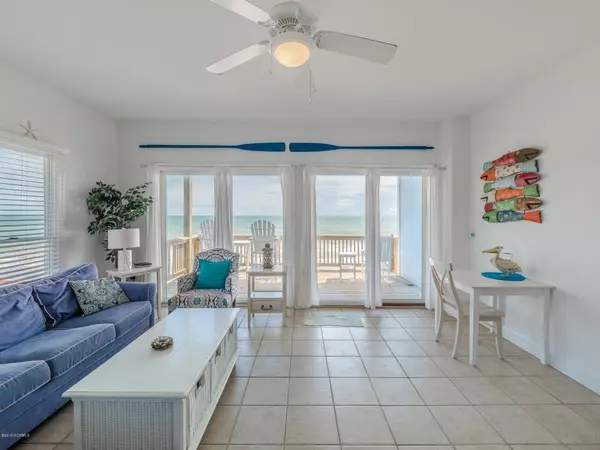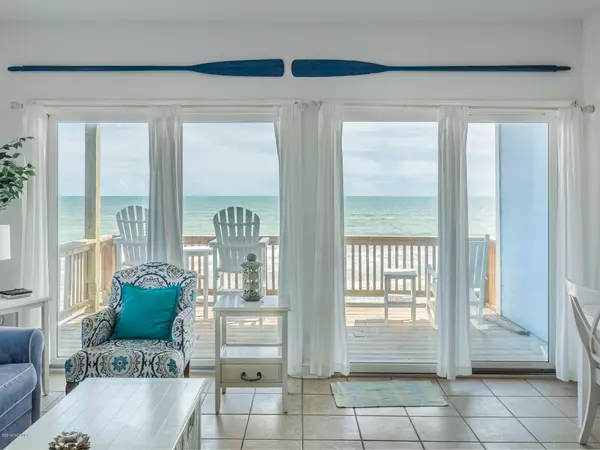$644,075
$679,000
5.1%For more information regarding the value of a property, please contact us for a free consultation.
5 Beds
4 Baths
2,132 SqFt
SOLD DATE : 10/01/2020
Key Details
Sold Price $644,075
Property Type Townhouse
Sub Type Townhouse
Listing Status Sold
Purchase Type For Sale
Square Footage 2,132 sqft
Price per Sqft $302
Subdivision Not In Subdivision
MLS Listing ID 100183799
Sold Date 10/01/20
Style Wood Frame
Bedrooms 5
Full Baths 4
HOA Y/N No
Originating Board North Carolina Regional MLS
Year Built 2005
Lot Size 5,776 Sqft
Acres 0.13
Lot Dimensions Irregular
Property Description
Beautiful ocean front town home located in premier location inside ''S'' curve on S. Shore Drive. Ideally situated on a deep lot with a high dune, includes an elevator, reverse floor plan, and open concept living with ocean front decks overlooking spectacular ocean views. All the coastal inspired furnishings convey, from the harmoniously decorated main living and dining room, the SS and granite custom kitchen, to the inviting 5 bedrooms with 4 baths, including 2 master suites with oceanfront decks. The top floor master suite boasts extraordinary oceanfront and panoramic island views, making it a special retreat. Only steps from the beautiful beach and a short stroll to the Surf City fishing pier, local seafood cuisine, shops and parks. Family entertainment, tranquility and fun await from this beach home! Also a potential prime vacation rental property!
Location
State NC
County Pender
Community Not In Subdivision
Zoning R-10
Direction Head south from the new bridge on S. Topsail. Turn left onto Quarterhorse Drive, turn right onto S. Shore, house on left, ocean front.
Location Details Island
Rooms
Basement None
Primary Bedroom Level Non Primary Living Area
Interior
Interior Features Solid Surface, Elevator, Master Downstairs, 9Ft+ Ceilings, Ceiling Fan(s), Furnished, Pantry, Reverse Floor Plan, Walk-In Closet(s)
Heating Electric, Heat Pump
Cooling Central Air
Flooring Carpet, Tile
Fireplaces Type None
Fireplace No
Window Features Thermal Windows,DP50 Windows,Blinds
Appliance Washer, Stove/Oven - Electric, Refrigerator, Microwave - Built-In, Dryer, Dishwasher
Exterior
Exterior Feature Outdoor Shower
Parking Features Carport, Off Street
Carport Spaces 2
Pool None
View Ocean, Sound View
Roof Type Architectural Shingle
Porch Covered, Deck, Porch
Building
Story 2
Entry Level Three Or More
Foundation Other
Sewer Municipal Sewer
Water Municipal Water
Structure Type Outdoor Shower
New Construction No
Others
Tax ID 4234-46-8183-0000
Acceptable Financing Cash, Conventional
Listing Terms Cash, Conventional
Special Listing Condition None
Read Less Info
Want to know what your home might be worth? Contact us for a FREE valuation!

Our team is ready to help you sell your home for the highest possible price ASAP

GET MORE INFORMATION
Owner/Broker In Charge | License ID: 267841






