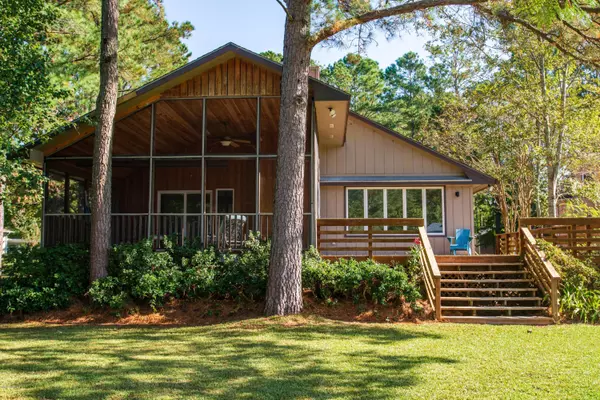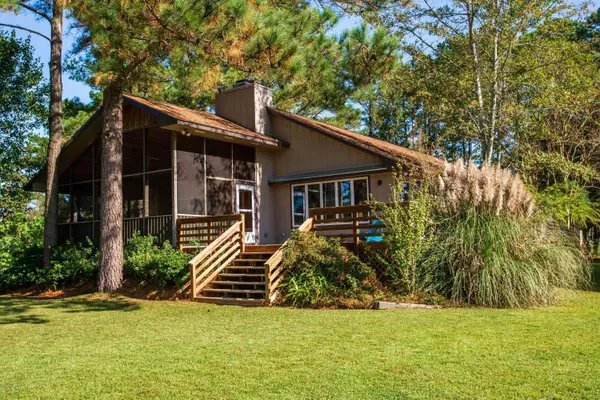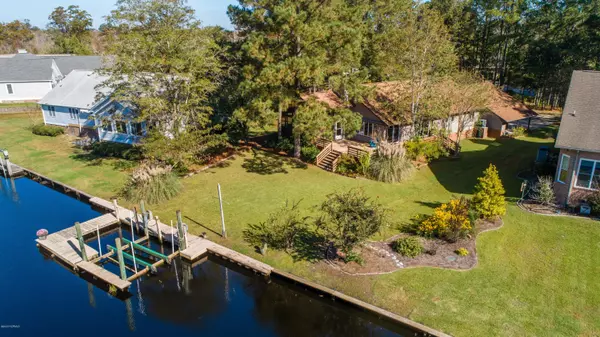$365,000
$365,000
For more information regarding the value of a property, please contact us for a free consultation.
3 Beds
3 Baths
2,372 SqFt
SOLD DATE : 12/09/2020
Key Details
Sold Price $365,000
Property Type Single Family Home
Sub Type Single Family Residence
Listing Status Sold
Purchase Type For Sale
Square Footage 2,372 sqft
Price per Sqft $153
Subdivision River Bend
MLS Listing ID 100242443
Sold Date 12/09/20
Style Wood Frame
Bedrooms 3
Full Baths 3
HOA Y/N No
Originating Board North Carolina Regional MLS
Year Built 1987
Annual Tax Amount $1,390
Lot Size 0.514 Acres
Acres 0.51
Lot Dimensions 60x177x17x36x74x25x37x122
Property Description
Fully remodeled to perfection and truly designed for waterfront entertaining! This home boasts abundant natural light and an open concept. Beautiful open kitchen with custom granite stone work. Enjoy cooking at your gas cook top connected to natural gas. Renai gas water heater. Master bedroom has a spa like bathroom with custom marble and granite in addition to the large walk in closet. There are two other full bathrooms in the home. One of the many highlights of this waterfront home is the large screened in porch with vaulted ceilings where you will spend countless hours enjoying the peace and quiet of the area. As you walk outside you have tons of additional outdoor living space with a large wrap around deck. Keep your boat at your private dock complete with boat lift powered by two motors. The dock features wrap around access. Other features include wiring for external generator, battery back up for garage door, utility sinks in garage and laundry room, Kinetico Water softener and whole home carbon water filtration system. Home also includes all LED lighting and new flooring downstairs as well as Anderson Windows and doors. Easily access the home using the digital entry on the front door. The third bedroom is the Bonus room upstairs.
Location
State NC
County Craven
Community River Bend
Zoning residential
Direction Entrance to River Bend, make a left on Plantation Road. Make a right on Channel Run and then a left on Bowline. House is on the left in the cul de sac.
Rooms
Basement Crawl Space, None
Primary Bedroom Level Primary Living Area
Ensuite Laundry Inside
Interior
Interior Features Foyer, Solid Surface, Master Downstairs, Vaulted Ceiling(s), Walk-in Shower, Walk-In Closet(s)
Laundry Location Inside
Heating Heat Pump
Cooling Central Air, Zoned
Flooring LVT/LVP, Tile
Appliance Stove/Oven - Electric, Refrigerator, Microwave - Built-In, Dishwasher, Cooktop - Gas
Laundry Inside
Exterior
Exterior Feature None
Garage Circular Driveway, Off Street, Paved
Garage Spaces 2.0
Utilities Available Natural Gas Connected
Waterfront Yes
Waterfront Description Boat Lift,Canal Front
View Canal
Roof Type Architectural Shingle
Porch Covered, Deck, Porch, Screened
Parking Type Circular Driveway, Off Street, Paved
Building
Lot Description Cul-de-Sac Lot
Story 1
Sewer Municipal Sewer
Water Municipal Water, Well
Structure Type None
New Construction No
Others
Tax ID 8-073-D-102
Acceptable Financing Cash, Conventional, FHA, USDA Loan, VA Loan
Listing Terms Cash, Conventional, FHA, USDA Loan, VA Loan
Special Listing Condition None
Read Less Info
Want to know what your home might be worth? Contact us for a FREE valuation!

Our team is ready to help you sell your home for the highest possible price ASAP

GET MORE INFORMATION

Owner/Broker In Charge | License ID: 267841






