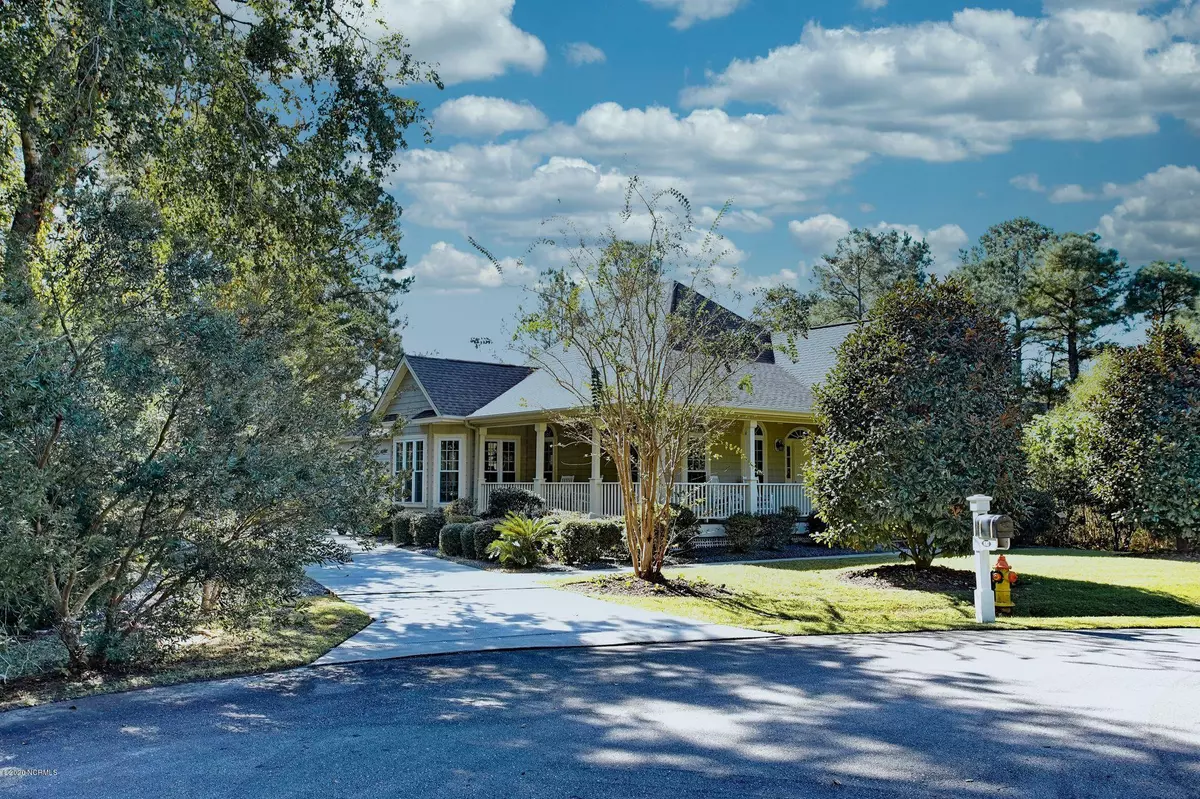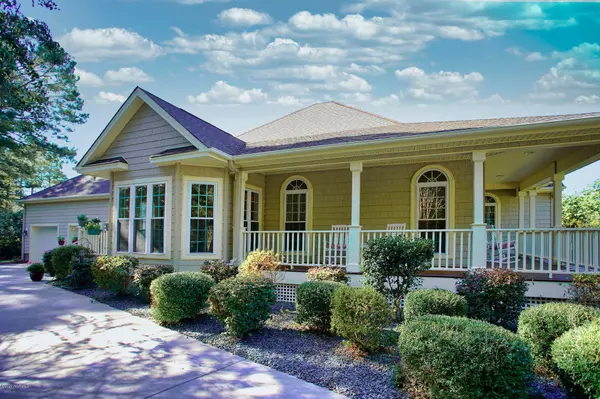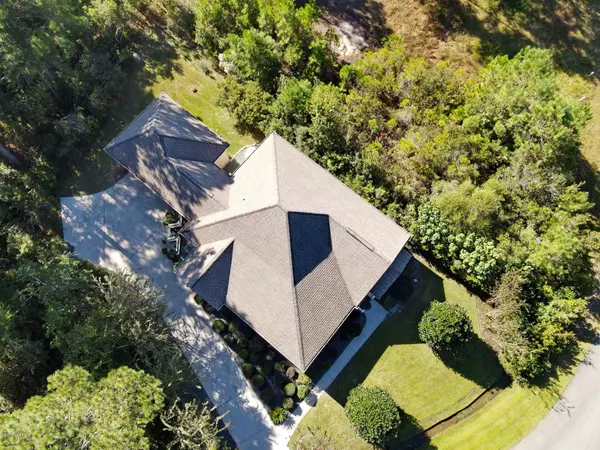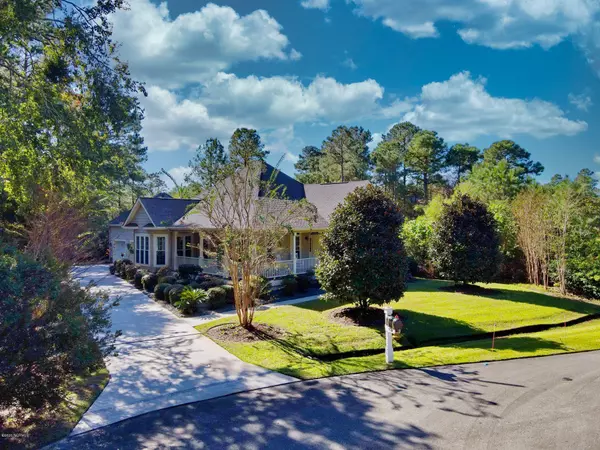$350,000
$350,000
For more information regarding the value of a property, please contact us for a free consultation.
3 Beds
2 Baths
1,723 SqFt
SOLD DATE : 02/02/2021
Key Details
Sold Price $350,000
Property Type Single Family Home
Sub Type Single Family Residence
Listing Status Sold
Purchase Type For Sale
Square Footage 1,723 sqft
Price per Sqft $203
Subdivision Cape Side
MLS Listing ID 100243961
Sold Date 02/02/21
Style Wood Frame
Bedrooms 3
Full Baths 2
HOA Fees $300
HOA Y/N Yes
Originating Board North Carolina Regional MLS
Year Built 2004
Lot Size 0.790 Acres
Acres 0.79
Lot Dimensions refer to GIS
Property Description
If Privacy is what you are looking for you have found your new home. Nestled away in the beautiful neighborhood of Cape Side in Sunset Beach you will find an adorable coastal cottage. This home with its welcoming wrap around porch is the perfect spot to sit and drink your morning coffee and watch the deer while admiring your mature landscaped yard. From the moment you walk into this home you know the owners have loved it. They have updated the floors to a wide plank luxury vinyl in the living , dining, kitchen and the rest of the home is ceramic tile. The kitchen is a chefs dream with newer black stainless appliances. Don't forget about the gas range. There is a fireplace and sitting area in the kitchen. The home is three bedroom and two bath. The owners suite is large enough for a sitting area with a lot of natural light and a large bath. The back porch leads to a private hot tub area perfect to look at the stars. You also get a large detached two car garage with epoxy floors, painted walls and a great driveway with room to turn around. You don't want to miss this hidden gem only minutes to Sunset Beach and the great food and shopping in Calabash. Call for your private showing today.
Location
State NC
County Brunswick
Community Cape Side
Zoning RES
Direction From Georgetown Rd turn into Cape Side neighborhood, turn right onto Sea Bourne Way and then take a left on Dunes Ridge Place and the house will be the last house on the right.
Location Details Mainland
Rooms
Basement Crawl Space, None
Primary Bedroom Level Primary Living Area
Interior
Heating Heat Pump
Cooling Central Air
Flooring LVT/LVP, Tile
Fireplaces Type Gas Log
Fireplace Yes
Appliance Washer, Stove/Oven - Gas, Refrigerator, Dryer, Dishwasher
Laundry Inside
Exterior
Exterior Feature Irrigation System
Parking Features Paved
Garage Spaces 2.0
Waterfront Description None
Roof Type Shingle
Porch Covered, Porch
Building
Lot Description Cul-de-Sac Lot, Wooded
Story 1
Entry Level One
Sewer Municipal Sewer
Water Municipal Water
Structure Type Irrigation System
New Construction No
Others
Tax ID 241eb050
Acceptable Financing Cash, Conventional
Listing Terms Cash, Conventional
Special Listing Condition None
Read Less Info
Want to know what your home might be worth? Contact us for a FREE valuation!

Our team is ready to help you sell your home for the highest possible price ASAP

GET MORE INFORMATION
Owner/Broker In Charge | License ID: 267841






