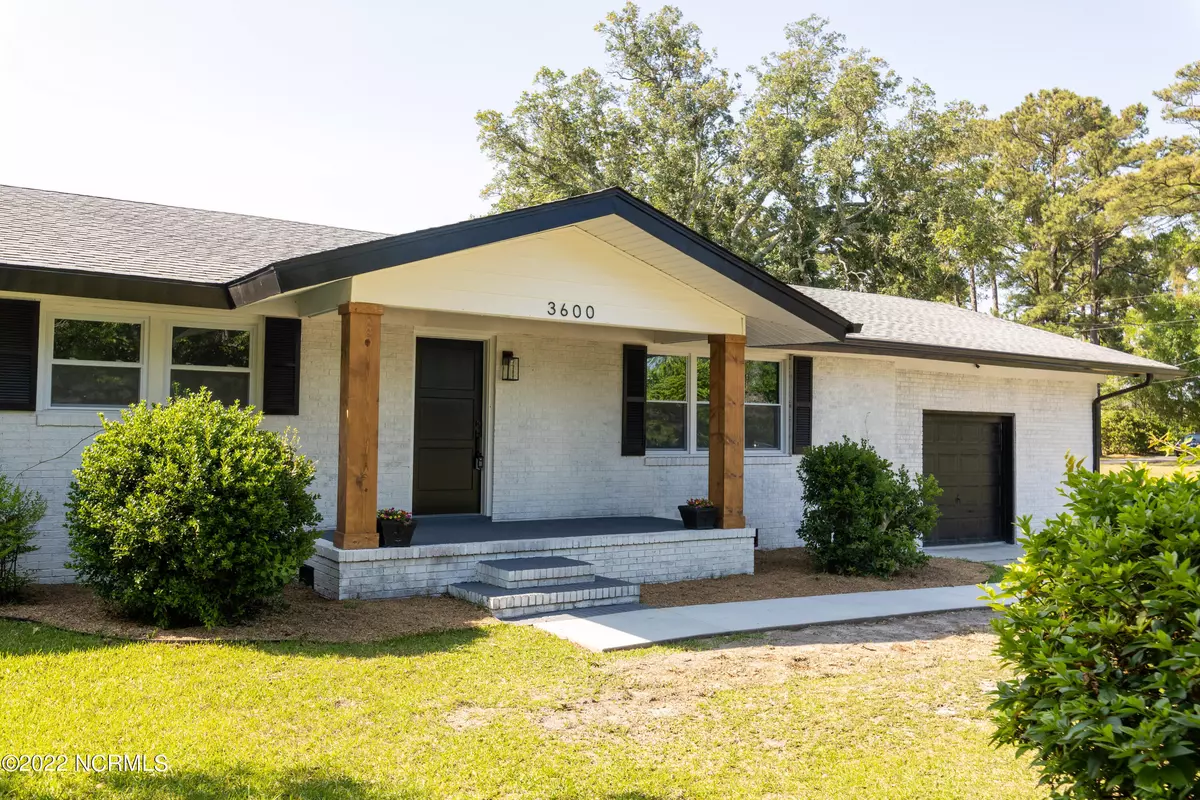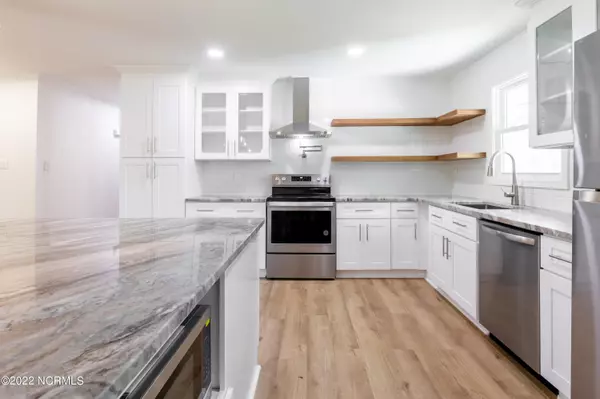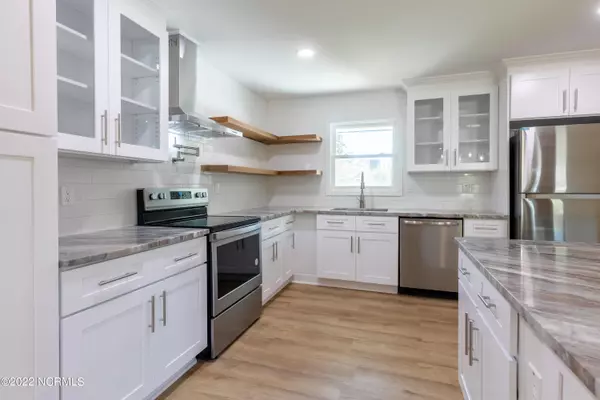$462,000
$479,000
3.5%For more information regarding the value of a property, please contact us for a free consultation.
3 Beds
3 Baths
2,314 SqFt
SOLD DATE : 06/10/2022
Key Details
Sold Price $462,000
Property Type Single Family Home
Sub Type Single Family Residence
Listing Status Sold
Purchase Type For Sale
Square Footage 2,314 sqft
Price per Sqft $199
Subdivision Not In Subdivision
MLS Listing ID 100328367
Sold Date 06/10/22
Bedrooms 3
Full Baths 3
HOA Y/N No
Originating Board Hive MLS
Year Built 1965
Annual Tax Amount $1,063
Lot Size 0.490 Acres
Acres 0.49
Lot Dimensions 125x126x183x122
Property Description
Completely and beautifully renovated, this home is move in ready! The open floor plan boasts custom designed kitchen, large gathering island, open shelving and is inviting and perfect for entertaining. The principal suite offers a large bedroom, luxurious spa like bathroom experience complete with walk in shower, rain shower head, soaking tub and double vanity. It also has a walk in, custom closet that is the size of a small bedroom! INSIDE there are 3 bedrooms, a flex room with closet and window (can be used as 4th bedroom), 3 full bathrooms (fully updated), custom built barn doors, beautiful trim finishes, a mud room and MUCH MORE! Need storage? This house has it inside and out! The garage offers built in shelves and a separate room for your special hobbies like fishing/tackle, surfing, gardening. The fully fenced in backyard creates privacy and has a workshop with garage door that is wired and ready for your next project! NO HOA, bring your boat, golf cart and your camper (pre-wired for camper plug). The neighborhood behind the house is perfect for walking and riding bikes!
ALL of this in the perfect location Morehead City just minutes to schools, hospital, shopping, Morehead City Country Club, boat ramp!
Location
State NC
County Carteret
Community Not In Subdivision
Zoning Res
Direction From Bridges extension left on Country Club Road. Home is at the corner of Oxford and Country Club. Driveway is on Oxford.
Location Details Mainland
Rooms
Basement Crawl Space
Primary Bedroom Level Primary Living Area
Interior
Interior Features Mud Room, Workshop, Kitchen Island, Master Downstairs, Ceiling Fan(s), Walk-in Shower, Walk-In Closet(s)
Heating Heat Pump, Electric, Forced Air
Cooling Central Air
Flooring LVT/LVP, Tile
Fireplaces Type None
Fireplace No
Appliance Vent Hood, Stove/Oven - Electric, Dishwasher, Cooktop - Electric
Laundry Inside
Exterior
Exterior Feature None
Parking Features Concrete, Garage Door Opener, On Site, Paved
Garage Spaces 2.0
Waterfront Description None
Roof Type Architectural Shingle
Porch Covered, Deck, Porch
Building
Story 1
Entry Level One
Sewer Septic On Site
Water Municipal Water
Structure Type None
New Construction No
Schools
Elementary Schools Morehead City Primary
Middle Schools Morehead City
High Schools West Carteret
Others
Tax ID 637610277227000
Acceptable Financing Cash, Conventional, VA Loan
Listing Terms Cash, Conventional, VA Loan
Special Listing Condition None
Read Less Info
Want to know what your home might be worth? Contact us for a FREE valuation!

Our team is ready to help you sell your home for the highest possible price ASAP

GET MORE INFORMATION
Owner/Broker In Charge | License ID: 267841






