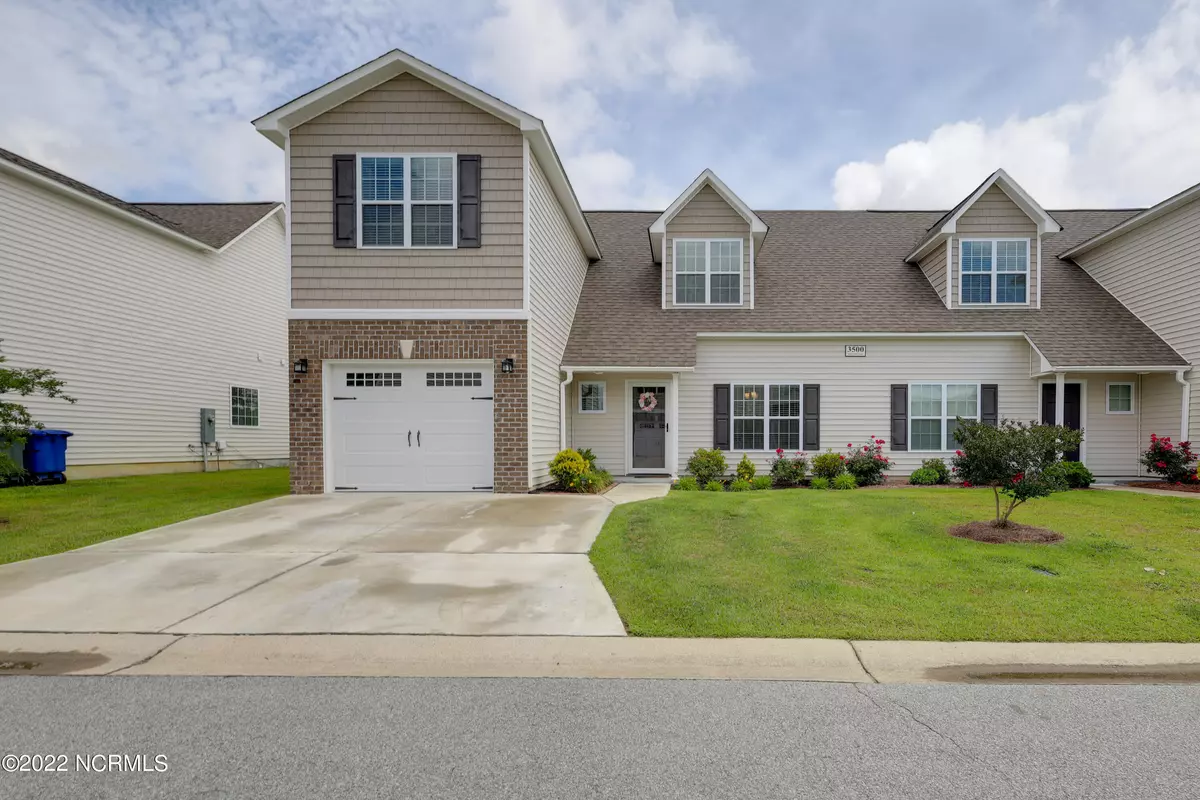$265,000
$265,000
For more information regarding the value of a property, please contact us for a free consultation.
3 Beds
3 Baths
1,865 SqFt
SOLD DATE : 07/15/2022
Key Details
Sold Price $265,000
Property Type Townhouse
Sub Type Townhouse
Listing Status Sold
Purchase Type For Sale
Square Footage 1,865 sqft
Price per Sqft $142
Subdivision Kinsey Creek
MLS Listing ID 100328438
Sold Date 07/15/22
Style Wood Frame
Bedrooms 3
Full Baths 2
Half Baths 1
HOA Fees $648
HOA Y/N Yes
Originating Board North Carolina Regional MLS
Year Built 2019
Annual Tax Amount $2,061
Lot Size 2,614 Sqft
Acres 0.06
Lot Dimensions 44.28x85
Property Description
And just when you thought this floor plan was Sold Out in Kinsey Creek Townhomes...it's your lucky day! There is no shortage of cuteness in this three bedroom 2 1/2 bath 1865 square feet home with all the upgrades. As you enter the front door, you can't help but notice the beautiful
LVT/LVP flooring and spacious living areas, not to mention the upgraded lighting, tile backsplash and granite countertops. Included on the first floor, the Master suite has walk-in closet, walk-in shower and jetted tub. Upstairs you will find two large guest bedrooms with an oversized walk-in closet, a full- bath and an extra room that can be used for an office, nursery, or extra storage. Speaking of storage, there is a walk-in attic with plenty of room for all of your extra treasures. This home is as good as new and barely looks like the owners have ever been home. Come see for yourself before this one is swept up, too.
Location
State NC
County Pitt
Community Kinsey Creek
Zoning R
Direction Starting from intersection of Allen Rd and Dickinson Ave, head north on Allen Rd. Turn Right onto Briarcliff Drive. Then turn Right on Chandler Drive, Kinsey Creek will be the first Right turn.
Rooms
Basement None
Primary Bedroom Level Primary Living Area
Ensuite Laundry Laundry Closet
Interior
Interior Features Foyer, Master Downstairs, Ceiling Fan(s), Pantry, Walk-in Shower, Walk-In Closet(s)
Laundry Location Laundry Closet
Heating Electric, Heat Pump
Cooling Central Air
Flooring Carpet, Laminate, Tile
Fireplaces Type Gas Log
Fireplace Yes
Window Features Thermal Windows,Blinds
Appliance Stove/Oven - Electric, Disposal, Dishwasher
Laundry Laundry Closet
Exterior
Garage Concrete, Paved
Garage Spaces 1.0
Pool None
Utilities Available Natural Gas Available, Natural Gas Connected
Waterfront No
Waterfront Description None
Roof Type Architectural Shingle
Accessibility None
Porch Covered, Patio
Parking Type Concrete, Paved
Building
Lot Description Corner Lot, Open Lot
Story 2
Foundation Slab
Sewer Municipal Sewer
Water Municipal Water
New Construction No
Others
Tax ID 084348
Acceptable Financing Cash, Conventional, FHA, VA Loan
Horse Property None
Listing Terms Cash, Conventional, FHA, VA Loan
Special Listing Condition None
Read Less Info
Want to know what your home might be worth? Contact us for a FREE valuation!

Our team is ready to help you sell your home for the highest possible price ASAP

GET MORE INFORMATION

Owner/Broker In Charge | License ID: 267841






