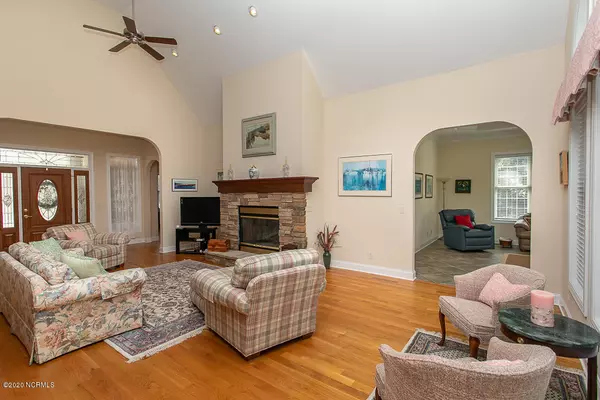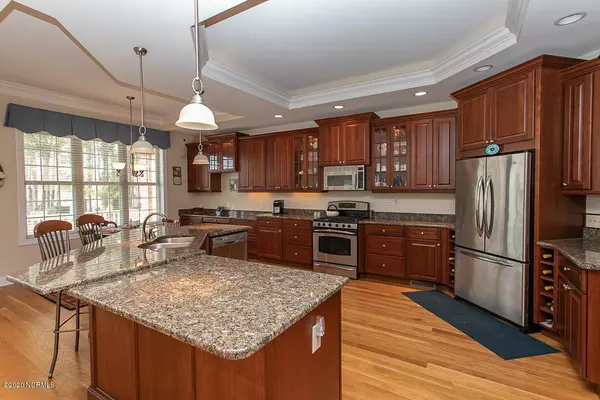$555,000
$569,900
2.6%For more information regarding the value of a property, please contact us for a free consultation.
4 Beds
4 Baths
3,629 SqFt
SOLD DATE : 05/07/2021
Key Details
Sold Price $555,000
Property Type Single Family Home
Sub Type Single Family Residence
Listing Status Sold
Purchase Type For Sale
Square Footage 3,629 sqft
Price per Sqft $152
Subdivision Sea Trail Plantation
MLS Listing ID 100244260
Sold Date 05/07/21
Bedrooms 4
Full Baths 3
Half Baths 1
HOA Fees $650
HOA Y/N Yes
Originating Board North Carolina Regional MLS
Year Built 2006
Lot Size 0.410 Acres
Acres 0.41
Lot Dimensions 67x189x130x185
Property Description
A beautiful, remarkably well built and maintained brick home that sits on the golf course green with views of the Calabash River in the prestigious Oyster Bay Golf Community. This 4 BR, 3 1/2 bath home was purchased as a 2nd home, gently used and in move-in ready condition! The wide open spaces of the Living Room, Kitchen and Carolina Room makes this home inviting and full of natural light! The master bedroom with double tray ceiling and over sized bathroom are truly laid out for the ''master''. The upstairs 4th bedroom with a dedicated bath is the perfect place for your guest/family member in need of their own space!! One can see the quality of construction of this house in the walk-up attic. Built by Tom Coyt his master craftsman's work is evident in this house. The woodworking details, the tray ceilings, the hardwood flooring, the cabinetry, the bull nose brick with keystones, etc. are the tip of the iceberg for this house and the quality of detail by Coyt. There is room to roam and spread out in comfort. Come see it today!
Location
State NC
County Brunswick
Community Sea Trail Plantation
Zoning MR3
Direction Follow Hwy 179 as if you are going to Sunset Beach. After the curve at Bonaparte Landing, it turns into Shoreline Drive. Oyster Bay is on the left. Turn left onto Oyster Bay Dr. into development and bear right. Follow Oyster Bay and home is on the left.
Location Details Mainland
Rooms
Basement Crawl Space, None
Primary Bedroom Level Primary Living Area
Interior
Interior Features Foyer, Solid Surface, Whirlpool, Master Downstairs, 9Ft+ Ceilings, Tray Ceiling(s), Vaulted Ceiling(s), Ceiling Fan(s), Walk-in Shower, Walk-In Closet(s)
Heating Heat Pump
Cooling Central Air
Flooring Carpet, Tile, Wood
Fireplaces Type Gas Log
Fireplace Yes
Window Features Blinds
Appliance Washer, Stove/Oven - Gas, Refrigerator, Microwave - Built-In, Dryer, Disposal, Dishwasher
Laundry Hookup - Dryer, Washer Hookup, Inside
Exterior
Exterior Feature Irrigation System, Gas Logs
Parking Features Paved
Garage Spaces 2.0
Utilities Available Water Connected, Sewer Connected
View River
Roof Type Shingle
Accessibility None
Porch Porch, See Remarks
Building
Lot Description On Golf Course
Story 1
Entry Level One and One Half
Structure Type Irrigation System,Gas Logs
New Construction No
Others
Tax ID 255fg017
Acceptable Financing Cash, Conventional
Listing Terms Cash, Conventional
Special Listing Condition None
Read Less Info
Want to know what your home might be worth? Contact us for a FREE valuation!

Our team is ready to help you sell your home for the highest possible price ASAP

GET MORE INFORMATION
Owner/Broker In Charge | License ID: 267841






