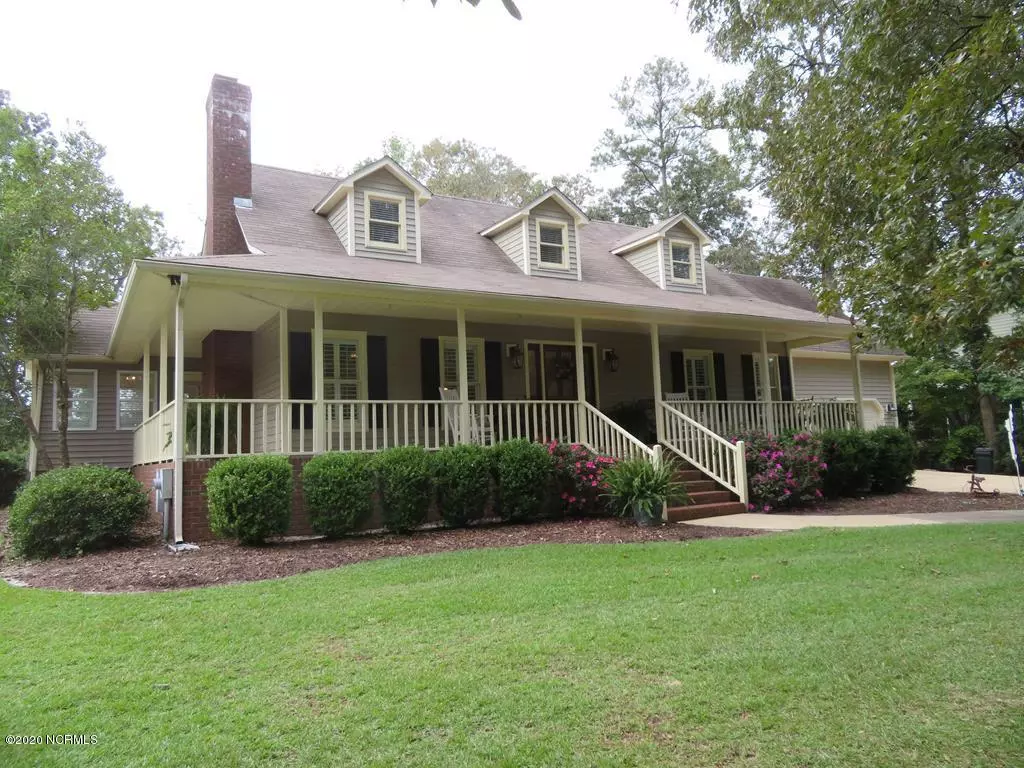$278,000
$290,000
4.1%For more information regarding the value of a property, please contact us for a free consultation.
3 Beds
4 Baths
2,680 SqFt
SOLD DATE : 01/12/2021
Key Details
Sold Price $278,000
Property Type Single Family Home
Sub Type Single Family Residence
Listing Status Sold
Purchase Type For Sale
Square Footage 2,680 sqft
Price per Sqft $103
Subdivision River Trace
MLS Listing ID 100245128
Sold Date 01/12/21
Style Wood Frame
Bedrooms 3
Full Baths 3
Half Baths 1
HOA Y/N No
Originating Board North Carolina Regional MLS
Year Built 1991
Annual Tax Amount $1,469
Lot Size 0.460 Acres
Acres 0.46
Lot Dimensions 100 x 200 x 100 x200
Property Description
Southern charmer! From the grand wrap front porch to the private fenced back yard, with deck, grilling porch & pergola, both home and yard have been well maintained. Spacious living & formal dining room for large gatherings. Fully appointed eat-in kitchen features all appliances, laundry closet, pantry & utility closet. First floor master ensuite with 2 walk-in-closets and additional large linen/storage closet in hall. Bright Sun Room to enjoy relaxation. Upper level includes 2 additional bedrooms & full bath with multiple walk-in closets and walk-attic! BONUS room accessed from kitchen or garage and currently serves as a home office with another full bath & walk-in closet. This is a must see home and doesn't lack storage or daily living space! Attached 2 car garage currently outfitted as the 'man cave'. Minutes from downtown New Bern, Cherry Point MCAS, dining, medical, shopping & beaches! City-like living with NO city taxes! Includes a one-year home warranty for peace of mind! Schedule your showing today!
Location
State NC
County Craven
Community River Trace
Zoning SFR
Direction Brices Creek Rd to River Trace (Possum Trot); left of Wild Turkey; Home on left; sign posted
Rooms
Other Rooms Storage
Basement None
Interior
Interior Features Foyer, 1st Floor Master, Blinds/Shades, Pantry, Smoke Detectors, Walk-in Shower, Walk-In Closet, Whirlpool
Heating Heat Pump
Cooling Central
Flooring Carpet, Parquet, Tile
Appliance Dishwasher, Dryer, Microwave - Built-In, Refrigerator, Stove/Oven - Electric, Washer, None
Exterior
Garage Off Street, On Site, Paved
Garage Spaces 2.0
Utilities Available Municipal Water, Septic On Site
Waterfront No
Waterfront Description None
Roof Type Shingle
Porch Covered, Deck, Porch
Parking Type Off Street, On Site, Paved
Garage Yes
Building
Lot Description Open
Story 1
New Construction No
Schools
Elementary Schools Brinson
Middle Schools H. J. Macdonald
High Schools New Bern
Others
Tax ID 7-100-1-004-18
Acceptable Financing VA Loan, Cash, Conventional, FHA
Listing Terms VA Loan, Cash, Conventional, FHA
Read Less Info
Want to know what your home might be worth? Contact us for a FREE valuation!

Our team is ready to help you sell your home for the highest possible price ASAP

GET MORE INFORMATION

Owner/Broker In Charge | License ID: 267841






