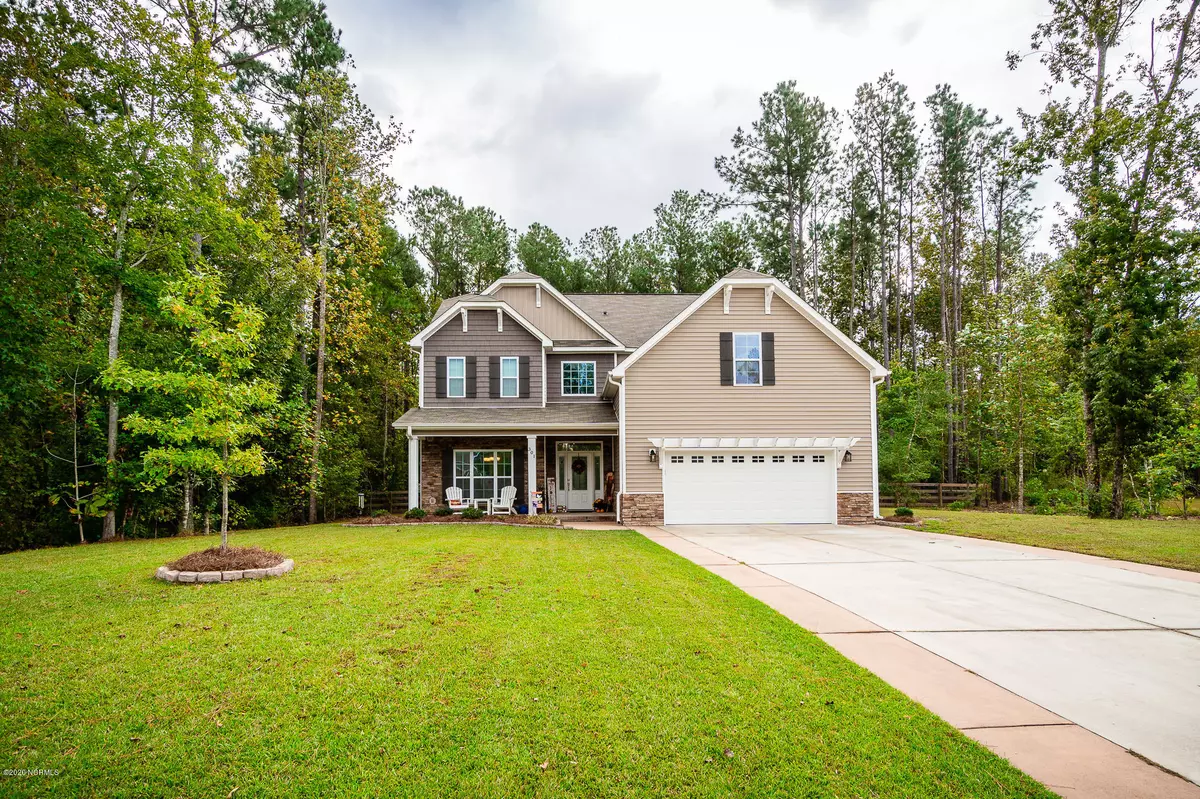$350,000
$350,000
For more information regarding the value of a property, please contact us for a free consultation.
5 Beds
3 Baths
3,280 SqFt
SOLD DATE : 01/19/2021
Key Details
Sold Price $350,000
Property Type Single Family Home
Sub Type Single Family Residence
Listing Status Sold
Purchase Type For Sale
Square Footage 3,280 sqft
Price per Sqft $106
Subdivision Lynnwood Highlands
MLS Listing ID 100244672
Sold Date 01/19/21
Style Wood Frame
Bedrooms 5
Full Baths 3
HOA Fees $400
HOA Y/N Yes
Originating Board North Carolina Regional MLS
Year Built 2016
Lot Size 1.810 Acres
Acres 1.81
Lot Dimensions IRR
Property Description
Looking for a home with acreage and upgrades? Then this is the home for you! This beautiful well maintained home sitting on 1.81 acres comes with 5 bedrooms, 3 full bathrooms, media room/flex room and many upgrades throughout. Walk through the front door with a two-story foyer that opens to the living room and formal dining room with wainscoting. The kitchen has granite, gas stove with double ovens, farmhouse sink, engineered hardwood, pantry, and pendant lights. The eat in kitchen area opens to the nice sized sunroom and living room great for entertaining or family gatherings. There is a downstairs bedroom with a full bathroom next to it great for company or a person looking for a primary bedroom on the main floor. Upstairs has a primary suite and bathroom with trey ceilings, double sinks, oversized jetted tub, oversized walk-in tiled shower, and a walk-in closet. The upstairs also has three full additional bedrooms, a walk-in laundry room, spare bathroom, and a flex/media room that is over the garage. The backyard boast privacy with plenty of wooded acreage. This home is just minutes to local shopping, restaurants, and Historic Downtown New Bern. Only a short drive to MCAS Cherry Point and North Carolina's Crystal Coast with beach access. Call us today for your private showing!
Location
State NC
County Craven
Community Lynnwood Highlands
Zoning Residential
Direction From New Bern, Highway 70 East, left on East Fisher Ave, right on Palisades Way, left on Toto Court, house on your left.
Rooms
Basement None
Interior
Interior Features Ceiling - Trey, Ceiling Fan(s), Pantry, Smoke Detectors, Walk-in Shower, Walk-In Closet
Heating Forced Air
Cooling Central
Flooring Carpet, Tile
Appliance Dishwasher, Microwave - Built-In, Stove/Oven - Gas, Water Softener, None
Exterior
Garage On Site, Paved
Garage Spaces 2.0
Pool None
Utilities Available Municipal Sewer, Municipal Water, Septic On Site
Waterfront No
Waterfront Description None
Roof Type Shingle
Accessibility None
Porch Patio, Porch
Parking Type On Site, Paved
Garage Yes
Building
Lot Description Cul-de-Sac Lot, Wooded
Story 2
New Construction No
Schools
Elementary Schools W. Jesse Gurganus
Middle Schools Tucker Creek
High Schools Havelock
Others
Tax ID 7-206-6-234
Acceptable Financing USDA Loan, VA Loan, Cash, Conventional, FHA
Listing Terms USDA Loan, VA Loan, Cash, Conventional, FHA
Read Less Info
Want to know what your home might be worth? Contact us for a FREE valuation!

Our team is ready to help you sell your home for the highest possible price ASAP

GET MORE INFORMATION

Owner/Broker In Charge | License ID: 267841






