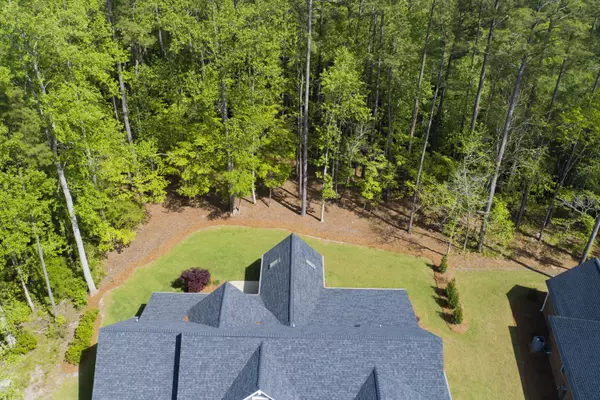$600,000
$629,500
4.7%For more information regarding the value of a property, please contact us for a free consultation.
3 Beds
4 Baths
3,743 SqFt
SOLD DATE : 02/01/2021
Key Details
Sold Price $600,000
Property Type Single Family Home
Sub Type Single Family Residence
Listing Status Sold
Purchase Type For Sale
Square Footage 3,743 sqft
Price per Sqft $160
Subdivision Carolina Colours
MLS Listing ID 100218442
Sold Date 02/01/21
Style Wood Frame
Bedrooms 3
Full Baths 3
Half Baths 1
HOA Fees $1,260
HOA Y/N Yes
Year Built 2017
Lot Size 0.740 Acres
Acres 0.74
Lot Dimensions 93.61x282.48x42.02x137.19x232.90
Property Sub-Type Single Family Residence
Source North Carolina Regional MLS
Property Description
This custom built homes is a must see! From the moment you walk in, you will be taken by the extraordinary carpentry and trim work. The open floor plan is a customized version of Southern Living's ''Drake'' model with considerable upgrades. A gourmet kitchen featuring huge island w/a single piece of Cambria on the island, stainless appliances which include over-sized natural gas Wolf stove/oven w/commercial vent, an amazing walk-in pantry, floating shelves and soft closing cabinets. The dining area has a coffered ceiling and leads out to the spacious screened porch which has plumbing, gas and water roughed in for a possible outdoor kitchen. A covered porch off the master suite allows you to take in the privacy offered by this wooded creekside homesite. The 2 extra bedrooms are spacious and on the main floor. There is an office for you as well with built-in cabinetry and it goes without saying once you see the woodworking, you'll realize the cabinetry, as well as the entire home, was created by craftsmen from Hatteras Yachts. The bonus room is enormous with a sliding door that creates the possibility of another bedroom. the garage is an over-sized 3 car with a magnificent epoxy floor. Many more features are included but seeing is believing! Living in Carolina Colours allows you to use all the amenities with a monthly fee of $103 and internet and TV is bundled for $70 per month.
Location
State NC
County Craven
Community Carolina Colours
Zoning Residential
Direction Hwy 70 E. to W. Thurman Road, TR . Go straight on Waterscape Way to Creekscape Crossing, TR. Go straight, TL on Burlywood Lane.
Location Details Mainland
Rooms
Primary Bedroom Level Primary Living Area
Interior
Interior Features Foyer, Master Downstairs, 9Ft+ Ceilings, Vaulted Ceiling(s), Ceiling Fan(s), Pantry, Walk-in Shower, Walk-In Closet(s)
Heating Heat Pump
Cooling Zoned
Flooring Laminate, Tile
Fireplaces Type Gas Log
Fireplace Yes
Window Features DP50 Windows,Blinds
Appliance Vent Hood, Stove/Oven - Gas, Refrigerator, Microwave - Built-In, Disposal, Dishwasher
Laundry Hookup - Dryer, Washer Hookup, Inside
Exterior
Parking Features Off Street, Paved
Garage Spaces 3.0
Amenities Available Cable, Clubhouse, Community Pool, Fitness Center, Golf Course, Maint - Comm Areas, Playground, RV/Boat Storage, Storage, Street Lights, Tennis Court(s), Trash
Roof Type Architectural Shingle,Metal
Porch Open, Covered, Porch, Screened
Building
Lot Description Cul-de-Sac Lot, Wooded
Story 2
Entry Level One and One Half
Foundation Slab
Sewer Municipal Sewer
Water Municipal Water
New Construction No
Others
Tax ID 7-104-16-031
Acceptable Financing Cash, Conventional
Listing Terms Cash, Conventional
Special Listing Condition None
Read Less Info
Want to know what your home might be worth? Contact us for a FREE valuation!

Our team is ready to help you sell your home for the highest possible price ASAP

GET MORE INFORMATION
Owner/Broker In Charge | License ID: 267841






