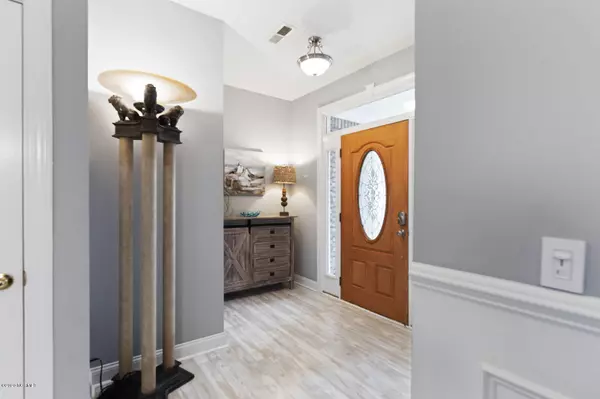$345,000
$345,900
0.3%For more information regarding the value of a property, please contact us for a free consultation.
3 Beds
3 Baths
2,384 SqFt
SOLD DATE : 10/21/2020
Key Details
Sold Price $345,000
Property Type Single Family Home
Sub Type Single Family Residence
Listing Status Sold
Purchase Type For Sale
Square Footage 2,384 sqft
Price per Sqft $144
Subdivision Waterford Of The Carolinas
MLS Listing ID 100236050
Sold Date 10/21/20
Style Wood Frame
Bedrooms 3
Full Baths 3
HOA Fees $1,248
HOA Y/N Yes
Year Built 2006
Lot Size 0.260 Acres
Acres 0.26
Lot Dimensions 66x140x62x36x122
Property Sub-Type Single Family Residence
Source Hive MLS
Property Description
Beautiful 3 bed 3 bath brick home toward the end of a cul-de-sac with private fenced-in back yard.This house has a great open floor plan and large master bedroom. Master bath has a barn door entrance that's to die for. Two more bedrooms are on the main floor with a full bathroom. The upstairs bonus room can be used as a guest suite or 4th bedroom with its own full bath. The updated kitchen boasts granite, stainless steel appliances, and refinished cabinetry! Way too much to list. Waterford of the Carolinas has amazing amenities that include a beautiful clubhouse, fitness room, pool, tennis, pickle ball, kayak launch, playground, bocce, walkways, and waterways including Osprey Lake. Short drive to shopping, Downtown Wilmington, golf courses, and area beaches. This is a must see!
Location
State NC
County Brunswick
Community Waterford Of The Carolinas
Zoning LE-M-F
Direction From Wilmington: Take 17 South. Make a Right on Olde Waterford Way. Left on Palm Ridge Dr. Left on Woodwind Dr. W. Right on Nightingale Ct. Continue to the second to last house on the right toward the end of the cul-de-sac. Welcome to your New Home - 1262 Nightingale Ct.
Location Details Mainland
Rooms
Primary Bedroom Level Primary Living Area
Interior
Interior Features Master Downstairs, Walk-in Closet(s), High Ceilings, Ceiling Fan(s)
Heating Electric, Heat Pump
Cooling Central Air
Flooring Carpet, Laminate, Tile
Fireplaces Type Gas Log
Fireplace Yes
Window Features Thermal Windows
Appliance Electric Oven, Built-In Microwave, Dishwasher
Exterior
Exterior Feature Irrigation System
Parking Features Off Street, On Site, Paved
Garage Spaces 2.0
Utilities Available Sewer Available, Water Available
Amenities Available Clubhouse, Community Pool, Fitness Center, Maint - Comm Areas, Sidewalk, Tennis Court(s)
Roof Type Architectural Shingle
Porch Covered, Enclosed, Patio, Porch
Building
Story 1
Entry Level One and One Half
Foundation Slab
Sewer Municipal Sewer
Water Municipal Water
Structure Type Irrigation System
New Construction No
Others
Tax ID 037mc033
Acceptable Financing Cash, Conventional, FHA, VA Loan
Listing Terms Cash, Conventional, FHA, VA Loan
Read Less Info
Want to know what your home might be worth? Contact us for a FREE valuation!

Our team is ready to help you sell your home for the highest possible price ASAP

GET MORE INFORMATION
Owner/Broker In Charge | License ID: 267841






