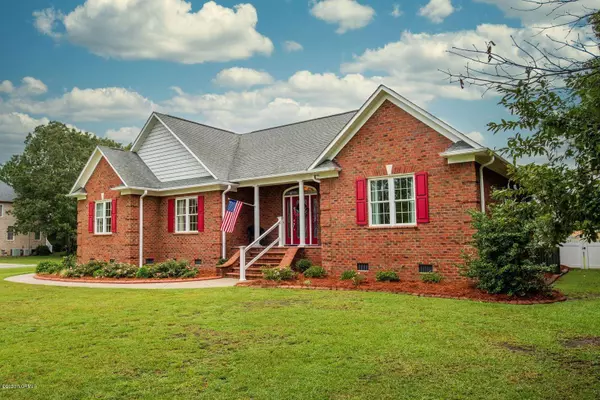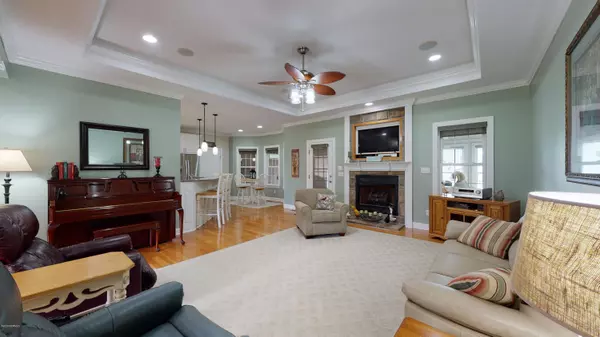$376,400
$389,000
3.2%For more information regarding the value of a property, please contact us for a free consultation.
3 Beds
3 Baths
3,360 SqFt
SOLD DATE : 11/02/2020
Key Details
Sold Price $376,400
Property Type Single Family Home
Sub Type Single Family Residence
Listing Status Sold
Purchase Type For Sale
Square Footage 3,360 sqft
Price per Sqft $112
Subdivision Quail Woods Village, Ltd
MLS Listing ID 100236038
Sold Date 11/02/20
Style Wood Frame
Bedrooms 3
Full Baths 2
Half Baths 1
HOA Fees $150
HOA Y/N Yes
Originating Board North Carolina Regional MLS
Year Built 2006
Annual Tax Amount $2,261
Lot Size 0.550 Acres
Acres 0.55
Lot Dimensions xxxx
Property Description
Just like new!! Everything you are looking for in your next home- Hardwood floors, tile baths, high ceilings, oversized 3 car garage, and exceptionally well cared for!!! Massive master suite, large his/her walk in closets, and extraordinary bath. Tons of storage and closets throughout. Freshly painted throughout and kitchen cabinets within the last 12 months. Sunroom with lots of natural light has separate heat/air unit. It is 360 square feet and is included in the total square footage of 3360. 3 car garage with extra room for your workshop. 1/2 bath in garage so you don't need to leave your project in process. Double bonus room with lots of storage and finished walk in closet. These bonus rooms have so many possibilities; could be 4th bedroom, media room, workout room, office, playroom, ETC ETC. Vinyl fencing in rear yard. Craven County taxes only. Sellers would like to lease back until late February 2021.
Location
State NC
County Craven
Community Quail Woods Village, Ltd
Zoning residential
Direction Turn onto Board Creek road. Take a right into Quail Woods Subdivision. Go approx a 1. Home is on the left.
Rooms
Other Rooms Workshop
Basement None
Interior
Interior Features Foyer, 1st Floor Master, 9Ft+ Ceilings, Blinds/Shades, Ceiling - Trey, Ceiling Fan(s), Gas Logs, Pantry, Walk-In Closet, Whirlpool, Workshop
Heating Heat Pump
Cooling Central
Flooring Carpet, Tile
Appliance Dishwasher, Microwave - Built-In, Refrigerator, Stove/Oven - Electric, None
Exterior
Garage Paved
Garage Spaces 3.0
Pool None
Utilities Available Community Water, Septic On Site
Waterfront No
Waterfront Description None
Roof Type Shingle
Accessibility None
Porch Patio, Porch, See Remarks
Parking Type Paved
Garage Yes
Building
Lot Description Corner Lot
Story 1
New Construction No
Schools
Elementary Schools Bridgeton
Middle Schools West Craven
High Schools West Craven
Others
Tax ID 2-015-2-049
Acceptable Financing VA Loan, Cash, Conventional
Listing Terms VA Loan, Cash, Conventional
Read Less Info
Want to know what your home might be worth? Contact us for a FREE valuation!

Our team is ready to help you sell your home for the highest possible price ASAP

GET MORE INFORMATION

Owner/Broker In Charge | License ID: 267841






