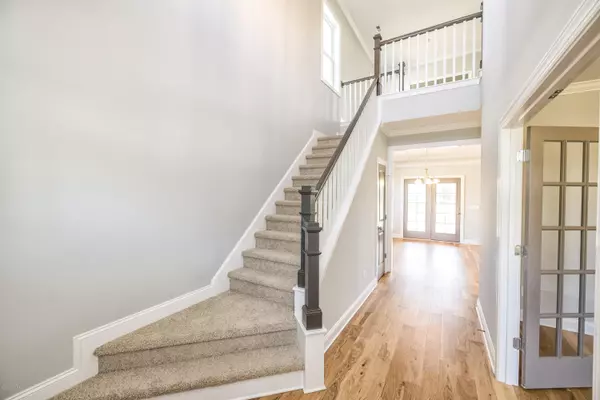$389,000
$389,000
For more information regarding the value of a property, please contact us for a free consultation.
4 Beds
3 Baths
3,085 SqFt
SOLD DATE : 02/10/2021
Key Details
Sold Price $389,000
Property Type Single Family Home
Sub Type Single Family Residence
Listing Status Sold
Purchase Type For Sale
Square Footage 3,085 sqft
Price per Sqft $126
Subdivision Ashewood
MLS Listing ID 100221955
Sold Date 02/10/21
Style Wood Frame
Bedrooms 4
Full Baths 3
HOA Fees $360
HOA Y/N Yes
Originating Board North Carolina Regional MLS
Year Built 2020
Lot Size 0.430 Acres
Acres 0.43
Lot Dimensions 96x185
Property Description
MOVE IN READY!
The brand new Noah home plan by 70 West Builders features 3100+ s.f. of open concept living space. Upon entry you'll notice the beautiful two story foyer and abundance of natural light. The impressive gourmet kitchen features an oversized center island, quartz counter tops, a stylish backsplash and soft close cabinetry. The kitchen opens up to both the family room and dining room and is easily accessible to the back covered porch. The functional downstairs is complete with a study with custom built-in bookshelves, a bedroom with a full bath and a mudroom with a built-in drop zone.
As you reach the top of the stairs the second floor welcomes you with a large loft area... a great place for a sitting area or a media room. Through the loft area is the master bedroom that leads out to the large second story porch. This room boasts an upgraded tray ceiling and two walk in master closets. The ensuite bathroom features dual sinks, upgraded tiled shower, garden tub and enclosed water closet. Also on the second floor, you will find 2 additional bedrooms both with walk-in-closets, a full guest bathroom and the laundry room.
Situated on nearly 1/2 acre lot in the heart of Hampstead, this and community is a must see!
Location
State NC
County Pender
Community Ashewood
Zoning RP
Direction Take Hwy 17 North into Hampstead. Right on Grandview Drive. House is on the corner of Grandview and Crestwood Ct.
Interior
Interior Features Foyer, 9Ft+ Ceilings, Ceiling - Trey, Ceiling Fan(s), Mud Room, Pantry, Smoke Detectors
Heating Heat Pump
Cooling Central, Zoned
Flooring Carpet, Tile
Appliance None
Exterior
Garage Paved
Garage Spaces 2.0
Utilities Available Septic On Site
Waterfront No
Roof Type Architectural Shingle
Porch Patio, Porch
Parking Type Paved
Garage Yes
Building
Lot Description Corner Lot
Story 2
New Construction Yes
Schools
Elementary Schools Topsail
Middle Schools Topsail
High Schools Topsail
Others
Tax ID 3293-41-5881-000
Acceptable Financing USDA Loan, VA Loan, Cash, Conventional, FHA
Listing Terms USDA Loan, VA Loan, Cash, Conventional, FHA
Read Less Info
Want to know what your home might be worth? Contact us for a FREE valuation!

Our team is ready to help you sell your home for the highest possible price ASAP

GET MORE INFORMATION

Owner/Broker In Charge | License ID: 267841






