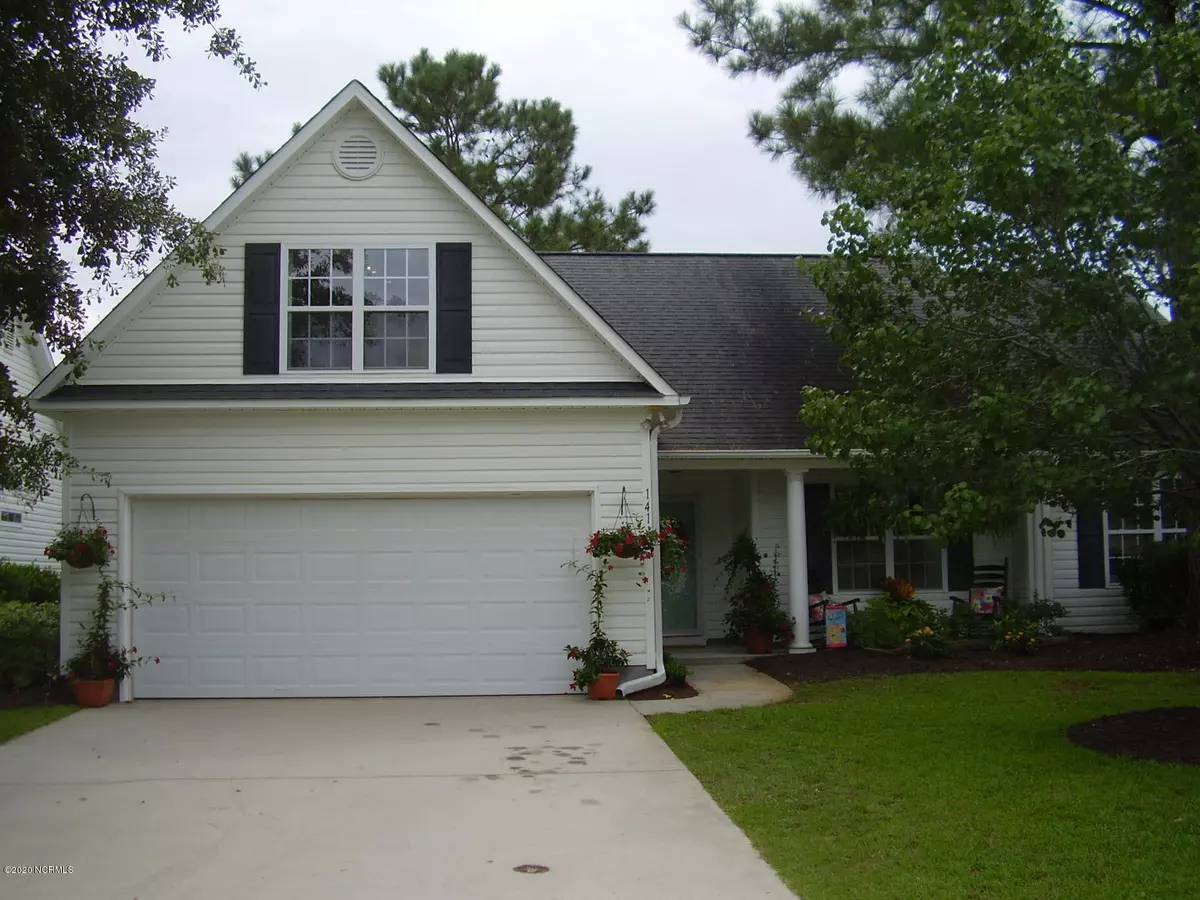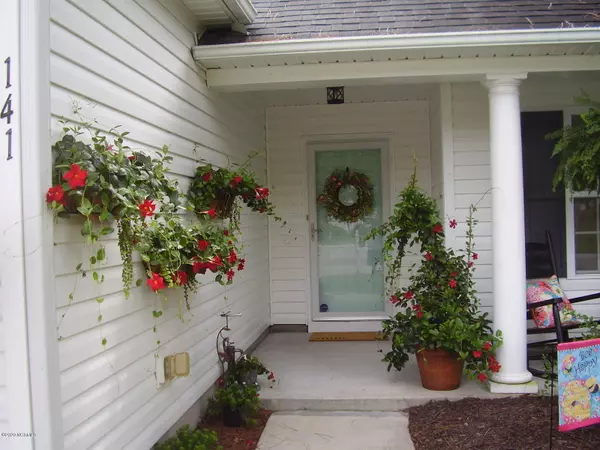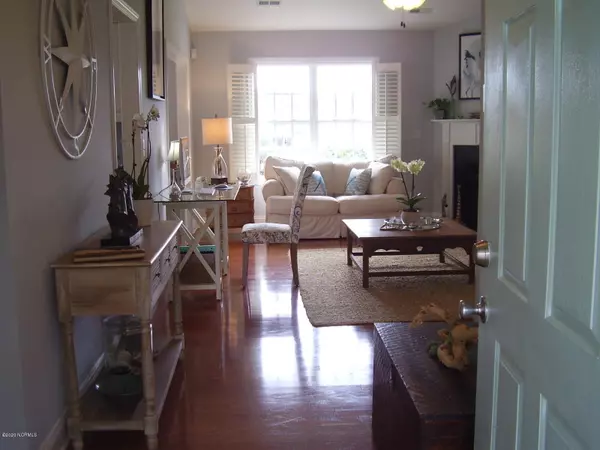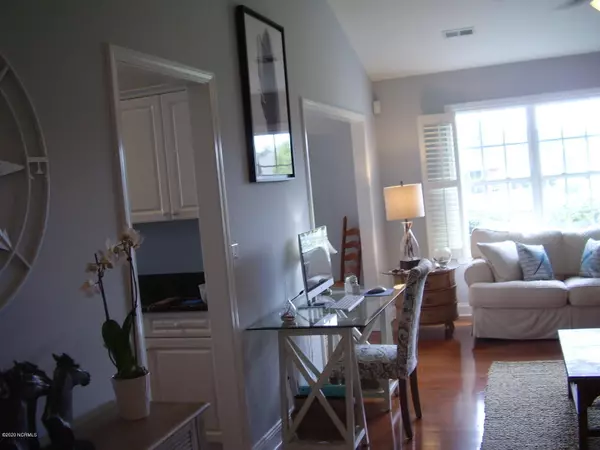$237,500
$239,900
1.0%For more information regarding the value of a property, please contact us for a free consultation.
3 Beds
2 Baths
1,875 SqFt
SOLD DATE : 01/19/2021
Key Details
Sold Price $237,500
Property Type Single Family Home
Sub Type Single Family Residence
Listing Status Sold
Purchase Type For Sale
Square Footage 1,875 sqft
Price per Sqft $126
Subdivision Wedgewood At Lanvale
MLS Listing ID 100232501
Sold Date 01/19/21
Style Wood Frame
Bedrooms 3
Full Baths 2
HOA Fees $620
HOA Y/N Yes
Originating Board North Carolina Regional MLS
Year Built 2005
Lot Size 8,712 Sqft
Acres 0.2
Lot Dimensions Irregular
Property Description
Pristine 3BR/2BA waterfront home in Wedgewood at Lanvale. Very well constructed and designed by Steven Fine Homes. The'' Wedgewood'' community offers a pool, playground and picnic area and low low low dues in a quiet and peaceful setting of manicured lawns and mature trees. The welcoming entrance to this home draws you into the Great Room. You will marvel at the cathedral ceiling and gas fireplace with view of the lush fenced yard overlooking the water. Upgrades and customs abound with Plantation Shutters, granite countertops, well for irrigation, whirlpool soaking tub & shower in master bath. Custom built for the original owner the master bath has one sink but it is plumbed for two sinks. There are 3 bedrooms and two baths on the main level and a bonus room over the garage. The bonus room or frog is on a separate zone with a separate thermostat and ventilation return. There is a laundry room off the kitchen/breakfast area, plus it has a formal DR. Enjoy sitting on the screened porch and looking out over the large back deck with great views everywhere you turn. All this and and security of a one year home warranty. Relax with all this serenity within a short drive to Wilmington. USDA financing eligiable.
Location
State NC
County Brunswick
Community Wedgewood At Lanvale
Zoning LE-R-6
Direction 17N, Turn left on Lanville Rd & go a about a mile & turn right into Wedgewood at Lanvale. First left is Woodford & house is on left.
Location Details Mainland
Rooms
Primary Bedroom Level Primary Living Area
Interior
Interior Features Master Downstairs, Vaulted Ceiling(s), Ceiling Fan(s), Walk-in Shower
Heating Heat Pump
Cooling Central Air, Zoned
Window Features Blinds
Exterior
Exterior Feature Gas Logs
Parking Features Lighted, Paved
Garage Spaces 2.0
View Water
Roof Type Architectural Shingle
Porch Covered, Deck, Porch, Screened
Building
Story 2
Entry Level Two
Foundation Slab
Sewer Municipal Sewer
Water Municipal Water
Structure Type Gas Logs
New Construction No
Others
Tax ID 047ad035
Acceptable Financing Cash, Conventional, USDA Loan
Listing Terms Cash, Conventional, USDA Loan
Special Listing Condition None
Read Less Info
Want to know what your home might be worth? Contact us for a FREE valuation!

Our team is ready to help you sell your home for the highest possible price ASAP

GET MORE INFORMATION
Owner/Broker In Charge | License ID: 267841






