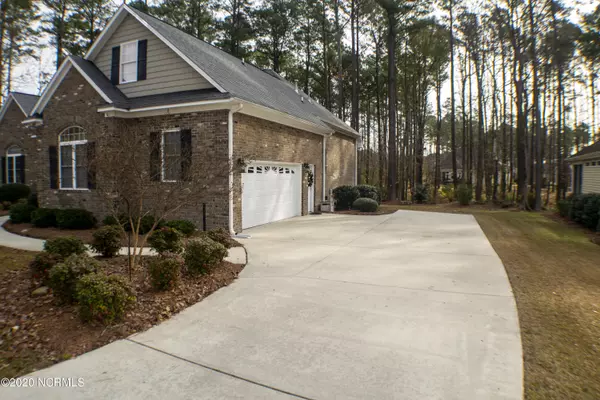$410,000
$410,000
For more information regarding the value of a property, please contact us for a free consultation.
3 Beds
3 Baths
2,861 SqFt
SOLD DATE : 02/03/2021
Key Details
Sold Price $410,000
Property Type Single Family Home
Sub Type Single Family Residence
Listing Status Sold
Purchase Type For Sale
Square Footage 2,861 sqft
Price per Sqft $143
Subdivision Carolina Colours
MLS Listing ID 100250195
Sold Date 02/03/21
Bedrooms 3
Full Baths 3
HOA Fees $1,236
HOA Y/N Yes
Year Built 2007
Annual Tax Amount $3,614
Lot Size 0.580 Acres
Acres 0.58
Lot Dimensions irregular
Property Sub-Type Single Family Residence
Source North Carolina Regional MLS
Property Description
Join the Community at Carolina Colours Custom Homes and Wooded lots. Immaculately kept ZAYTOUN CUSTOM HOME, Kaleb model in the Forest Reach section of most sought out Carolina Colours Subdivision. Spacious, Open floor plan, Sunny and Bright! All on one floor: Bonus room upstairs with full bath! First floor Master boasts of beautifully designed walk in shower and jetted whirlpool. Many custom upgrades, Full House Generator: Custom cabinetry, Granite countertops, Thermal windows, 2-zone Heat and Air, pre-wired fiber optics, stamped concrete, Gas Fireplace, Professional landscaping, Sprinkler system, Screened Porch with additional raised patio open deck. Make this your new home and Enjoy the many Amenities, Golf course, Clubhouse, pool, Tennis courts, pickle ball courts, walking trails , Dog park, Utility Vehicle parking Lot, Communities activities. Cable and TV optics only $68.00 per month. Not in Flood Zone, High and Dry: No Flood Insurance required.
Location
State NC
County Craven
Community Carolina Colours
Zoning RESIDENTIAL
Direction From Hwy 70 East: Right onto W Thurman Road: Continue onto Waterscape Way: Right onto Creekscape.
Location Details Mainland
Rooms
Basement Crawl Space
Primary Bedroom Level Primary Living Area
Interior
Interior Features Foyer, Whirlpool, Master Downstairs, 9Ft+ Ceilings, Vaulted Ceiling(s), Pantry, Walk-in Shower, Walk-In Closet(s)
Heating Forced Air
Cooling Central Air
Flooring Tile, Wood
Fireplaces Type Gas Log
Fireplace Yes
Window Features Thermal Windows,Blinds
Appliance Stove/Oven - Electric, Refrigerator, Microwave - Built-In, Dishwasher
Laundry Inside
Exterior
Exterior Feature Gas Logs
Parking Features Paved
Garage Spaces 2.0
Amenities Available Cable, Clubhouse, Community Pool, Fitness Center, Golf Course, Maint - Comm Areas, Maint - Grounds, Pickleball, Playground, RV/Boat Storage, Street Lights, Tennis Court(s), Trail(s)
Roof Type Shingle
Porch Open, Screened
Building
Lot Description Corner Lot
Story 2
Entry Level One and One Half
Sewer Municipal Sewer
Water Municipal Water
Structure Type Gas Logs
New Construction No
Others
Tax ID 7-104-11-001
Acceptable Financing Cash, Conventional, FHA, VA Loan
Listing Terms Cash, Conventional, FHA, VA Loan
Special Listing Condition None
Read Less Info
Want to know what your home might be worth? Contact us for a FREE valuation!

Our team is ready to help you sell your home for the highest possible price ASAP

GET MORE INFORMATION
Owner/Broker In Charge | License ID: 267841






