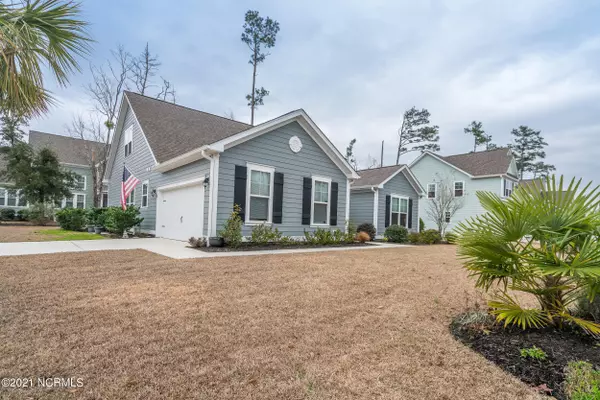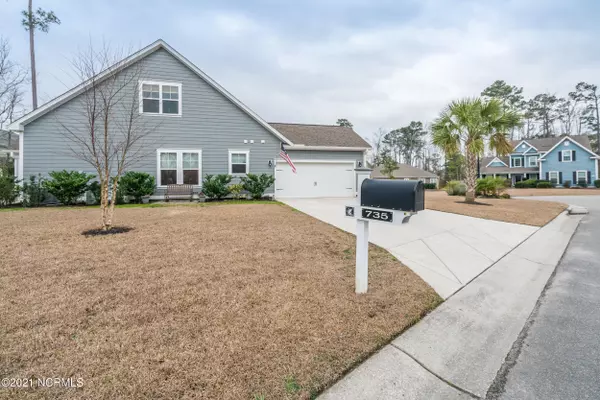$374,600
$379,900
1.4%For more information regarding the value of a property, please contact us for a free consultation.
4 Beds
4 Baths
2,702 SqFt
SOLD DATE : 03/23/2021
Key Details
Sold Price $374,600
Property Type Single Family Home
Sub Type Single Family Residence
Listing Status Sold
Purchase Type For Sale
Square Footage 2,702 sqft
Price per Sqft $138
Subdivision Hawkeswater At The River
MLS Listing ID 100256503
Sold Date 03/23/21
Style Wood Frame
Bedrooms 4
Full Baths 3
Half Baths 1
HOA Fees $684
HOA Y/N Yes
Year Built 2016
Annual Tax Amount $1,906
Lot Size 10,019 Sqft
Acres 0.23
Lot Dimensions square
Property Sub-Type Single Family Residence
Source North Carolina Regional MLS
Property Description
Stunning doesn't even begin to describe this beautiful home in Hawkeswater at the River subdivision. The Cumberland plan is one of the most popular consisting of 4 bedrooms and 3.5 bathrooms. This home boasts over 2700 sq. ft. of open living space with a long list of options. Some of those include hardwood flooring, Quartz kitchen countertops, a large corner lot, Large patio paver area with firepit, Lorex 8 camera security system, Leaf Filter gutter guards, Generator transfer switch, Epoxy coated garage floor, Smart Door Lock, Privacy screens on screened porch, (2) 50 gallon water heaters, Crown molding throughout, 5 1/4 baseboard etc. The list could go on and on....
The Hawkeswater Community offers many amenities including a community pool, large clubhouse with tv and kitchen for entertaining, also a fully stocked work out gym. The highlight of the community has to be the marina with 40 boat slips (purchased separately) and day slips that can be used for residents in the community. The marina also has parking and bathrooms for residents. Please make your appointment today and view this incredible home and community.
Location
State NC
County Brunswick
Community Hawkeswater At The River
Zoning r75
Direction take leland exit head south on 133 take first right on Morecamble and house is on the corner of coniston and morecamble
Location Details Mainland
Rooms
Primary Bedroom Level Primary Living Area
Interior
Interior Features Solid Surface, 9Ft+ Ceilings, Vaulted Ceiling(s), Ceiling Fan(s), Pantry, Walk-in Shower, Walk-In Closet(s)
Heating Heat Pump
Cooling Central Air
Flooring Carpet, Wood
Fireplaces Type Gas Log
Fireplace Yes
Window Features Blinds
Appliance Stove/Oven - Electric, Refrigerator, Microwave - Built-In, Disposal, Dishwasher
Laundry Inside
Exterior
Exterior Feature Irrigation System
Parking Features Paved
Garage Spaces 2.0
Amenities Available Boat Dock, Clubhouse, Community Pool, Fitness Center, Maint - Comm Areas, Maint - Grounds, Management, Marina, Street Lights, Taxes
Waterfront Description Water Access Comm
Roof Type Shingle
Porch Patio, Porch, Screened
Building
Story 2
Entry Level Two
Foundation Raised, Slab
Sewer Municipal Sewer
Water Municipal Water
Structure Type Irrigation System
New Construction No
Others
Tax ID 048ce046
Acceptable Financing Cash, Conventional, VA Loan
Listing Terms Cash, Conventional, VA Loan
Special Listing Condition None
Read Less Info
Want to know what your home might be worth? Contact us for a FREE valuation!

Our team is ready to help you sell your home for the highest possible price ASAP

GET MORE INFORMATION
Owner/Broker In Charge | License ID: 267841






