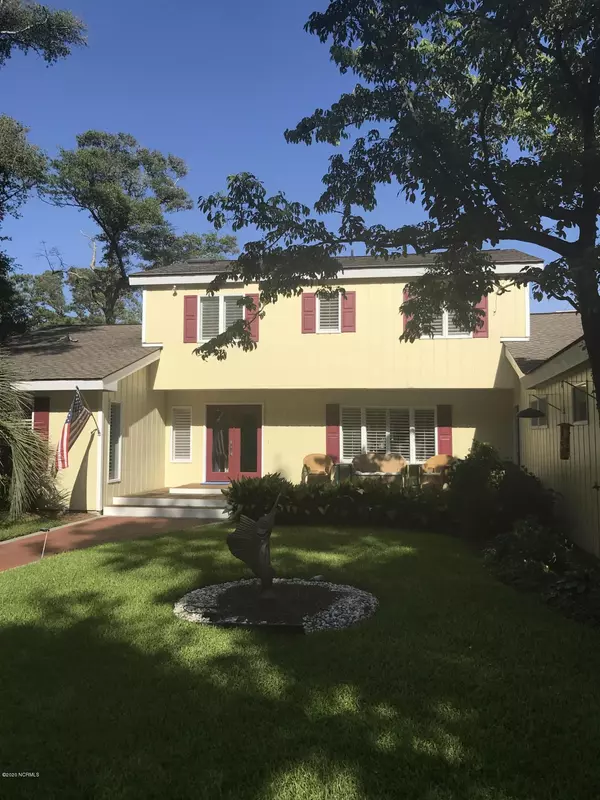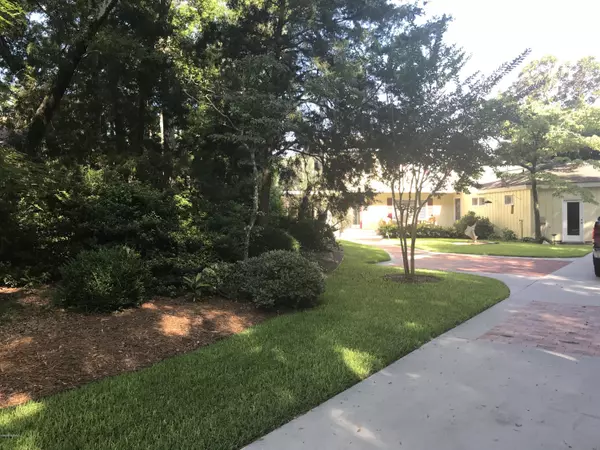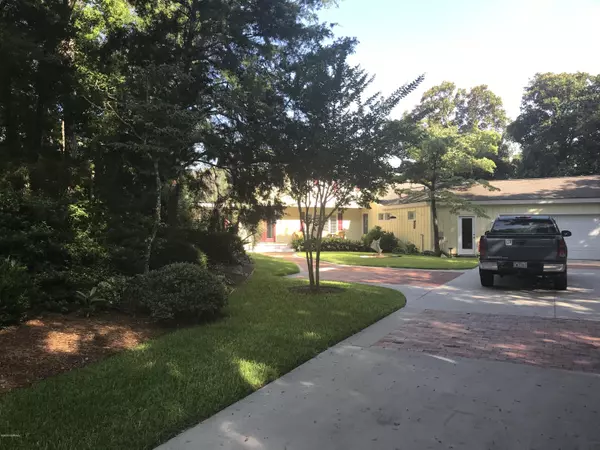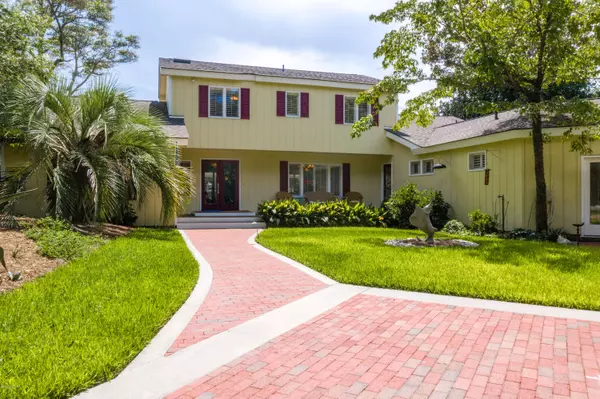$600,000
$699,000
14.2%For more information regarding the value of a property, please contact us for a free consultation.
3 Beds
4 Baths
3,034 SqFt
SOLD DATE : 09/28/2020
Key Details
Sold Price $600,000
Property Type Single Family Home
Sub Type Single Family Residence
Listing Status Sold
Purchase Type For Sale
Square Footage 3,034 sqft
Price per Sqft $197
Subdivision Pine Knoll Association
MLS Listing ID 100227564
Sold Date 09/28/20
Style Wood Frame
Bedrooms 3
Full Baths 3
Half Baths 1
HOA Fees $100
HOA Y/N Yes
Originating Board North Carolina Regional MLS
Year Built 1982
Lot Size 0.420 Acres
Acres 0.42
Lot Dimensions 37x171x102x115x129
Property Description
CANAL FRONT BEAUTY!! Location near & in view of sound with no obstructions for large boats! 12K lb Boat lift, beautiful bulkhead & dock. Easy area to turn around & dock large boat at this home! New HVAC units in 2018! New architecture roof including thermal & wind layers in 2014. House on high lot & home did not flood in Florence (portion of lot in shaded X zone). All the PKS Assoc amenities close by for $100 per year. Newly remodeled Crystal Coast golf course nearby for addl fee. Home has 3 bedrooms (plus 4th flex room) & 3.5 baths. Open the front door to gorgeous water views, relax on your waterfront screened porch & enjoy your manicured lawn. Plenty of parking & 2 car garage with nice workshop areas.
Prefer to sell Fully furnished with few exceptions for additional cost.
Location
State NC
County Carteret
Community Pine Knoll Association
Zoning R
Direction Hwy 58 to Pine Knoll Shores, turn on Arborvitae Drive towards the sound, take right on Chestnut Court, house is on the cul de sac. 106 Chestnut Ct.
Location Details Island
Rooms
Basement Crawl Space
Primary Bedroom Level Primary Living Area
Interior
Interior Features Foyer, Solid Surface, Workshop, Master Downstairs, 9Ft+ Ceilings, Vaulted Ceiling(s), Ceiling Fan(s), Furnished, Pantry, Skylights, Walk-in Shower, Wet Bar
Heating Heat Pump
Cooling Central Air
Flooring Carpet, Tile, Vinyl
Window Features Thermal Windows,Blinds
Appliance Water Softener, Washer, Stove/Oven - Electric, Refrigerator, Microwave - Built-In, Ice Maker, Dryer, Disposal, Dishwasher
Laundry Inside
Exterior
Parking Features On Site, Paved
Garage Spaces 2.0
Utilities Available Water Connected
Waterfront Description Boat Lift,Bulkhead,Canal Front,Cove,Deeded Water Access,Deeded Water Rights,Deeded Waterfront,Harbor,ICW View,Sound Side,Water Access Comm,Water Depth 4+,Waterfront Comm,Creek,Sailboat Accessible
View Canal, Creek/Stream, Sound View
Roof Type Architectural Shingle,Membrane
Porch Covered, Deck, Screened
Building
Lot Description Cul-de-Sac Lot
Story 2
Entry Level Two
Foundation Brick/Mortar, Block
Sewer Septic On Site
Water Municipal Water
New Construction No
Others
Tax ID 6355.15.52.7804000
Acceptable Financing Cash, Conventional, FHA
Listing Terms Cash, Conventional, FHA
Special Listing Condition None
Read Less Info
Want to know what your home might be worth? Contact us for a FREE valuation!

Our team is ready to help you sell your home for the highest possible price ASAP

GET MORE INFORMATION
Owner/Broker In Charge | License ID: 267841






