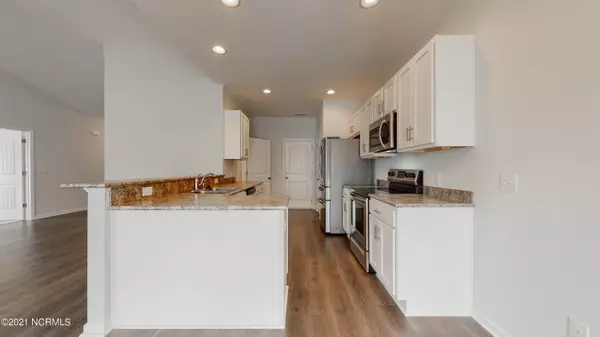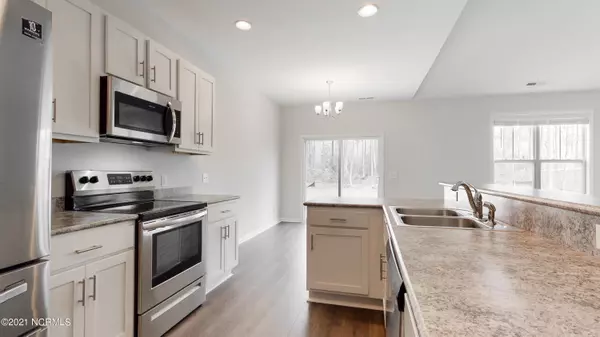$269,900
$269,900
For more information regarding the value of a property, please contact us for a free consultation.
3 Beds
2 Baths
1,612 SqFt
SOLD DATE : 05/04/2021
Key Details
Sold Price $269,900
Property Type Single Family Home
Sub Type Single Family Residence
Listing Status Sold
Purchase Type For Sale
Square Footage 1,612 sqft
Price per Sqft $167
Subdivision The Knolls At Turkey Creek
MLS Listing ID 100259160
Sold Date 05/04/21
Style Wood Frame
Bedrooms 3
Full Baths 2
HOA Fees $280
HOA Y/N Yes
Originating Board North Carolina Regional MLS
Year Built 2019
Lot Size 0.340 Acres
Acres 0.34
Lot Dimensions 80 x 187
Property Description
Craftsman style home with Stone wainscot across the front of home. Spacious Living Room with vaulted ceiling open to dining area, kitchen, patio, and foyer. Three Bedrooms, two full baths. Kitchen has Stainless Frigidaire Package, and raised bar at sink for sitting space. Laundry room with storage closet and Pantry off kitchen. Double car garage with finished walls. Master has trey ceiling, walk in closet and master bath with raised vanity. Laminate Hardwoods throughout, carpet in all bedrooms and vinyl in wet spaces. Better lot with buffer behind homes. Vertical Board & Batten Vinyl Siding at the entry and front bedroom. Vinyl Shake Siding accenting the points of the home with Gable Cross giving home excellent curb appeal. Neighborhood has access to a community boat ramp, gazebo, pond, and green space. Nice country living within a new neighborhood. Conveniently close to Wilmington for all your needs and Castle Hayne for groceries.
Location
State NC
County Pender
Community The Knolls At Turkey Creek
Zoning RP
Direction I-40 to Castle Hayne Exit. Turn left on Holly Shelter Rd. until it ends on Castle Hayne Rd. Turn right on HWY 117 into Pender County. Turn at Paul's Place on to Hwy. 133. Turn left at Carver Rd. at the fresh egg store. Turn right on Strut Rd at 2nd entrance to subdivision. Turn left on Bronze Dr. Sign is on the right just before the Cul-de-Sac.
Rooms
Primary Bedroom Level Primary Living Area
Interior
Interior Features Master Downstairs, 9Ft+ Ceilings, Tray Ceiling(s), Ceiling Fan(s), Pantry, Walk-In Closet(s)
Heating Heat Pump
Cooling Central Air
Flooring Carpet, Laminate, Vinyl
Fireplaces Type None
Fireplace No
Window Features Storm Window(s)
Appliance Stove/Oven - Electric, Microwave - Built-In, Dishwasher
Exterior
Garage Paved
Garage Spaces 2.0
Pool None
Waterfront No
Waterfront Description Boat Ramp,Deeded Water Access,Deeded Water Rights,Water Access Comm
Roof Type Architectural Shingle
Porch Patio, Porch
Parking Type Paved
Building
Lot Description Cul-de-Sac Lot
Story 1
Foundation Raised, Slab
Sewer Septic On Site
Water Municipal Water
New Construction No
Others
Tax ID 3223-24-9717-0000
Acceptable Financing Cash, Conventional, FHA, USDA Loan, VA Loan
Listing Terms Cash, Conventional, FHA, USDA Loan, VA Loan
Special Listing Condition None
Read Less Info
Want to know what your home might be worth? Contact us for a FREE valuation!

Our team is ready to help you sell your home for the highest possible price ASAP

GET MORE INFORMATION

Owner/Broker In Charge | License ID: 267841






