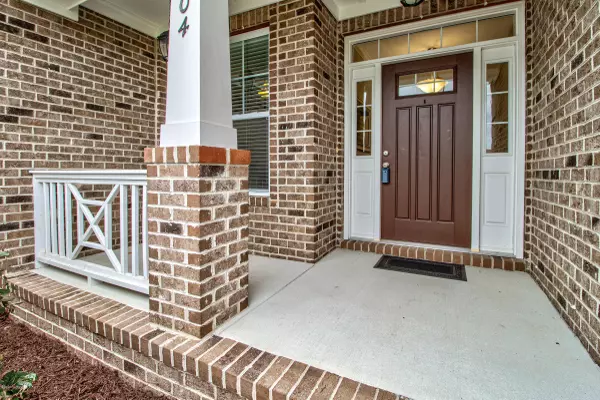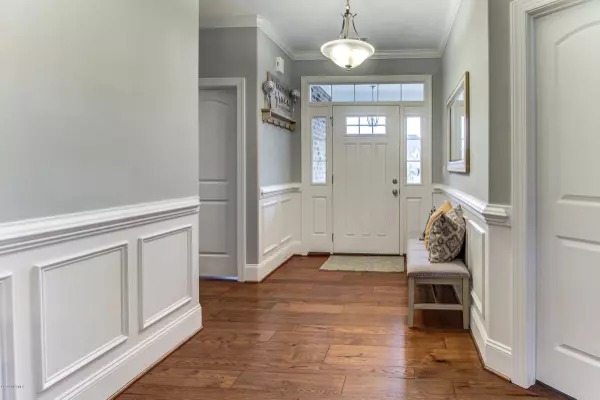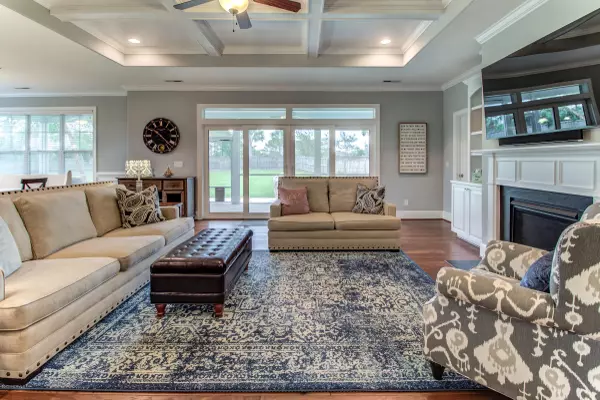$405,000
$399,000
1.5%For more information regarding the value of a property, please contact us for a free consultation.
3 Beds
3 Baths
2,511 SqFt
SOLD DATE : 11/05/2020
Key Details
Sold Price $405,000
Property Type Single Family Home
Sub Type Single Family Residence
Listing Status Sold
Purchase Type For Sale
Square Footage 2,511 sqft
Price per Sqft $161
Subdivision Waterford Of The Carolinas
MLS Listing ID 100236910
Sold Date 11/05/20
Style Wood Frame
Bedrooms 3
Full Baths 3
HOA Fees $1,248
HOA Y/N Yes
Originating Board North Carolina Regional MLS
Year Built 2014
Annual Tax Amount $2,854
Lot Size 0.680 Acres
Acres 0.68
Lot Dimensions 243x79x159x130x51
Property Description
Beautiful one owner home in Waterford of the Carolinas. Rare opportunity on the desirable Addison plan by Bill Clark Homes, and on a quiet cul de sac lot. This is a beautifully appointed home with large open great room, dining room and beautiful kitchen with hardwood floors throughout. Great room with coffered ceiling, fireplace and built-ins. Kitchen with stainless appliances including gas range and granite counter tops. Master on main level with coffered ceiling, large bath with separate soaking tub and tile shower, ceramic tile. Two more bedrooms on the main level. Upstairs is a large bonus room -with bath. Enjoy the evenings on the screened porch. Beautifully landscaped front and back yard, plus an extra parking pad located to the left of the two car garage. Great location, so convenient to restaurants and shopping, and also an easy drive to Southport or Wrightsville Beach. Fully fenced back yard with gate to the walking path just a minutes' walk to the community pool, pickle ball, courts, kids playground, tennis and beautiful club house. Great golfing opportunities in nearby Magnolia Greens and Brunswick Forest's Cape Fear National course. The all brick exterior, beautiful interior design and location make this home a must- see.
Location
State NC
County Brunswick
Community Waterford Of The Carolinas
Zoning PUD
Direction Enter Waterford from Hwy 17, follow Palm Ridge Way, right around club house, right on Pine Harvest, left on Lismore, Left on Cornell, left on Knotty Pine
Location Details Mainland
Rooms
Basement None
Primary Bedroom Level Primary Living Area
Interior
Interior Features Master Downstairs, Ceiling Fan(s), Pantry
Heating Electric, Forced Air, Heat Pump
Cooling Central Air
Flooring Carpet, Tile, Wood
Fireplaces Type Gas Log
Fireplace Yes
Window Features Blinds
Appliance Refrigerator, Microwave - Built-In, Disposal, Dishwasher, Cooktop - Gas
Laundry Inside
Exterior
Exterior Feature Gas Logs
Garage Off Street
Garage Spaces 2.0
Waterfront No
Roof Type Architectural Shingle
Porch Covered, Patio, Porch, Screened
Building
Lot Description Cul-de-Sac Lot
Story 2
Entry Level Two
Foundation Slab
Sewer Municipal Sewer
Water Municipal Water
Structure Type Gas Logs
New Construction No
Others
Tax ID 037kg006
Acceptable Financing Cash, Conventional, FHA, USDA Loan, VA Loan
Listing Terms Cash, Conventional, FHA, USDA Loan, VA Loan
Special Listing Condition None
Read Less Info
Want to know what your home might be worth? Contact us for a FREE valuation!

Our team is ready to help you sell your home for the highest possible price ASAP

GET MORE INFORMATION

Owner/Broker In Charge | License ID: 267841






