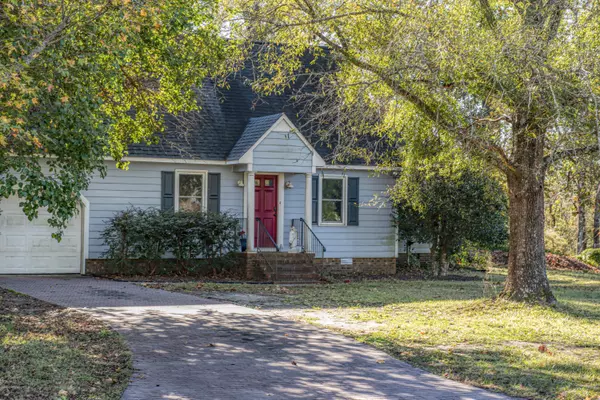$217,500
$225,000
3.3%For more information regarding the value of a property, please contact us for a free consultation.
3 Beds
3 Baths
2,329 SqFt
SOLD DATE : 01/19/2021
Key Details
Sold Price $217,500
Property Type Single Family Home
Sub Type Single Family Residence
Listing Status Sold
Purchase Type For Sale
Square Footage 2,329 sqft
Price per Sqft $93
Subdivision Haywood Farms
MLS Listing ID 100246349
Sold Date 01/19/21
Style Wood Frame
Bedrooms 3
Full Baths 3
HOA Y/N No
Originating Board North Carolina Regional MLS
Year Built 1989
Annual Tax Amount $1,814
Lot Size 2.922 Acres
Acres 2.92
Lot Dimensions IRREGULAR
Property Sub-Type Single Family Residence
Property Description
Desirable Haywood Farms home located on a quiet, almost three acre, cul-de-sac lot that backs up to Haywood Creek off of the Trent River. This home features just over 2,300 sq ft complete with three bedrooms, a living room, family room and formal dining room. Enjoy working in the kitchen with stainless steel appliances, tile flooring and plenty of counter top space. Relax in the living room by the cozy fireplace. Entertain friends in the family room with direct access to the backyard. Have a spare room with built in shelving to make for the perfect private office, studio or playroom. The spacious first floor master bedroom is complete with a tray ceiling, private access to the backyard and an en suite bathroom with a dual sink vanity, soaking tub and a walk-in shower. Head up stairs to find two spare bedrooms for guests to have a comfortable room to stay the night. This home is perfectly located just minutes from local restaurants, shopping and Historic Downtown New Bern. Call us today for your private showing!
Location
State NC
County Craven
Community Haywood Farms
Zoning RESIDENTIAL
Direction From River Rd turn onto Haywood Farms Rd. Left onto Peach Tree Lane.
Location Details Mainland
Rooms
Basement Crawl Space
Primary Bedroom Level Primary Living Area
Interior
Interior Features Master Downstairs, Tray Ceiling(s), Ceiling Fan(s), Walk-in Shower, Walk-In Closet(s)
Heating Heat Pump
Cooling Central Air
Flooring Tile, Vinyl, Wood
Fireplaces Type Gas Log
Fireplace Yes
Appliance Stove/Oven - Gas, Refrigerator, Microwave - Built-In, Disposal, Dishwasher, Convection Oven
Laundry Laundry Closet, In Hall
Exterior
Parking Features Off Street, On Site, Paved
Garage Spaces 1.0
Waterfront Description Creek
Roof Type Shingle
Porch Patio
Building
Lot Description Cul-de-Sac Lot, Wooded
Story 2
Entry Level Two
Sewer Municipal Sewer
Water Municipal Water
New Construction No
Others
Tax ID 8-207-5-058
Acceptable Financing Cash, Conventional, FHA, VA Loan
Listing Terms Cash, Conventional, FHA, VA Loan
Special Listing Condition None
Read Less Info
Want to know what your home might be worth? Contact us for a FREE valuation!

Our team is ready to help you sell your home for the highest possible price ASAP

GET MORE INFORMATION
Owner/Broker In Charge | License ID: 267841






